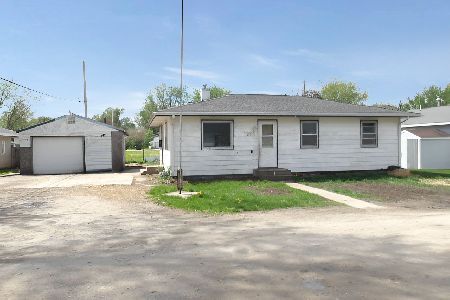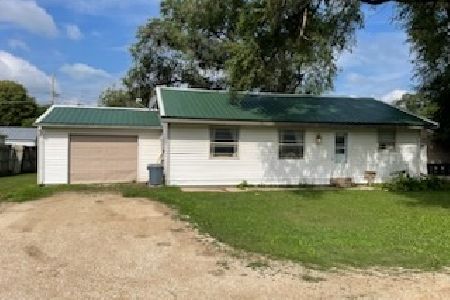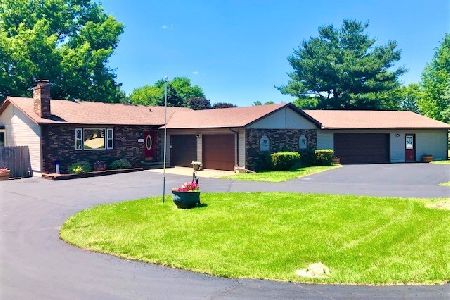1207 Mulnix Street, Rock Falls, Illinois 61071
$129,900
|
Sold
|
|
| Status: | Closed |
| Sqft: | 1,304 |
| Cost/Sqft: | $100 |
| Beds: | 3 |
| Baths: | 2 |
| Year Built: | — |
| Property Taxes: | $1,864 |
| Days On Market: | 917 |
| Lot Size: | 0,42 |
Description
Newly remodeled ranch home on dead end street. Nice neighborhood on edge of town in Coloma Twp. HUGE yard on double lot with additional 2 car garage and sheds. Mostly fenced. Concrete driveways to both attached and detached garages. Covered front and back porches with new outdoor carpeting. New concrete walkways in front and back as well. Nice updates inside. Fresh paint and new flooring throughout. New main bathroom installed. Nice half bath off kitchen by back door. Big rec room area in semi finished basement with separate utility room area. Updated Furnace & Central Air. Lots of potential with this big backyard perfect for entertaining and pets. And plenty of room to add a pool for these hot summer days!
Property Specifics
| Single Family | |
| — | |
| — | |
| — | |
| — | |
| — | |
| No | |
| 0.42 |
| Whiteside | |
| — | |
| — / Not Applicable | |
| — | |
| — | |
| — | |
| 11821547 | |
| 11321030030000 |
Nearby Schools
| NAME: | DISTRICT: | DISTANCE: | |
|---|---|---|---|
|
High School
Rock Falls Township High School |
301 | Not in DB | |
Property History
| DATE: | EVENT: | PRICE: | SOURCE: |
|---|---|---|---|
| 3 Aug, 2023 | Sold | $129,900 | MRED MLS |
| 13 Jul, 2023 | Under contract | $129,900 | MRED MLS |
| 30 Jun, 2023 | Listed for sale | $129,900 | MRED MLS |
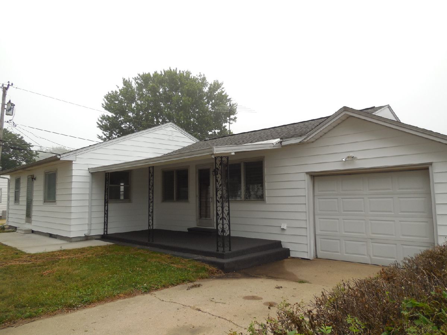
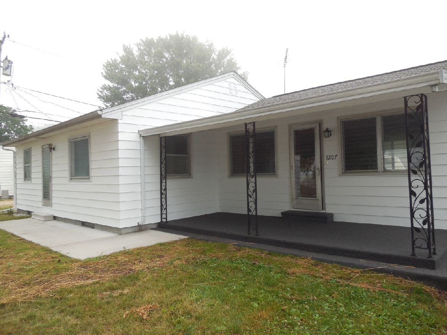
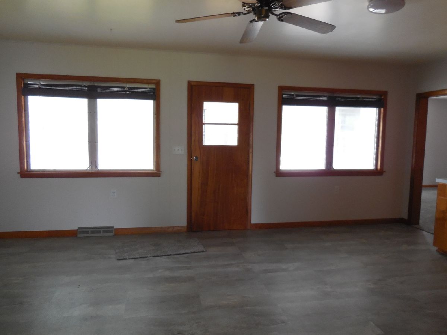
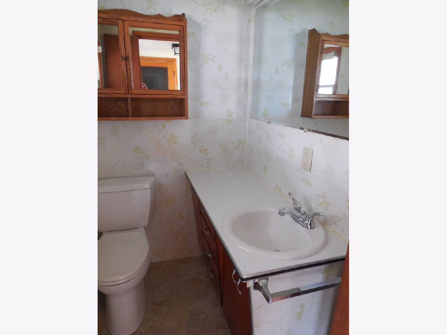
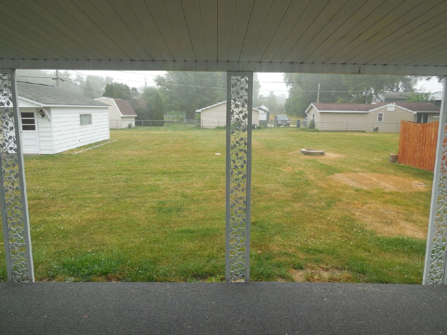
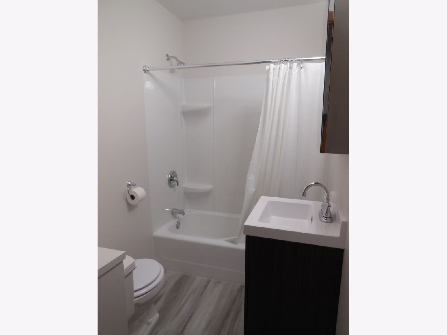
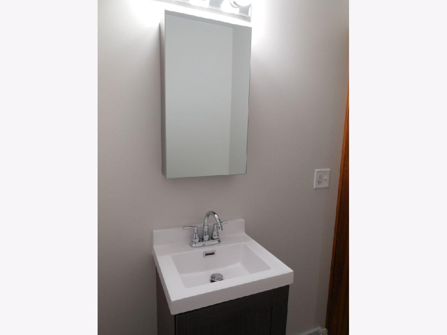
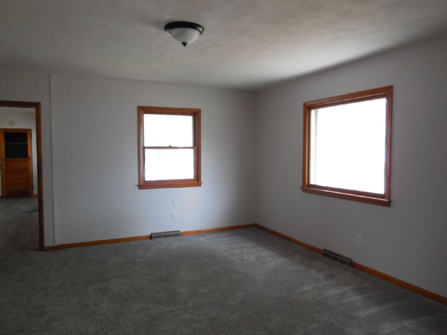
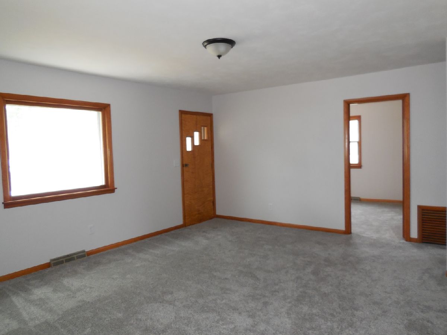
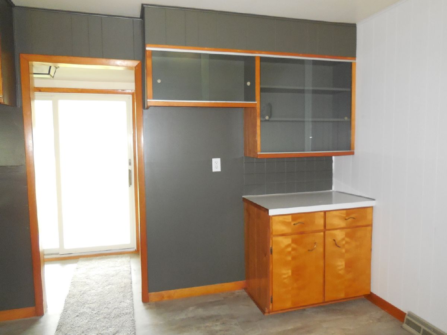
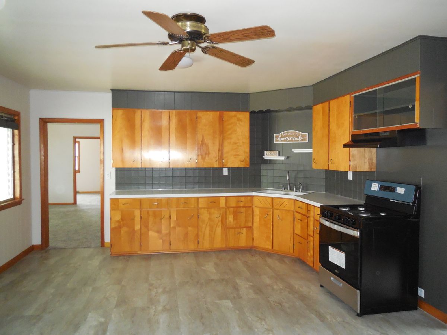
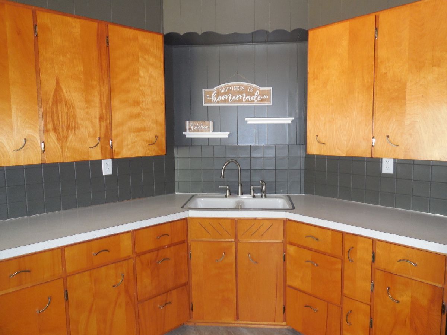
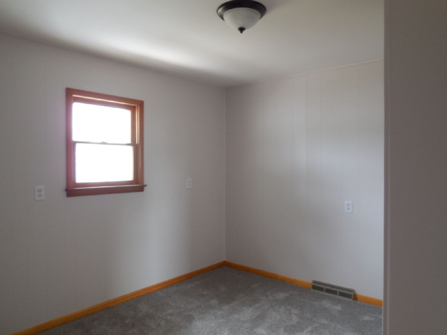
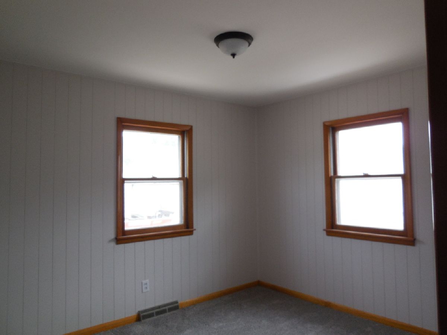
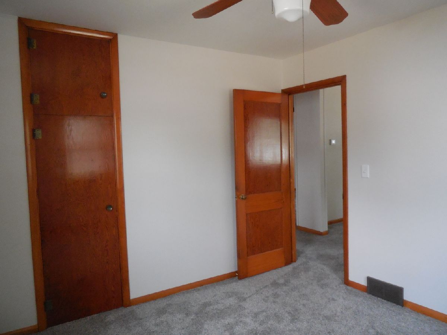
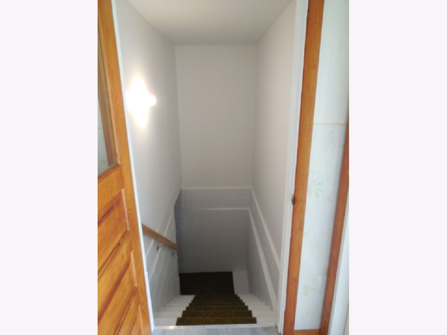
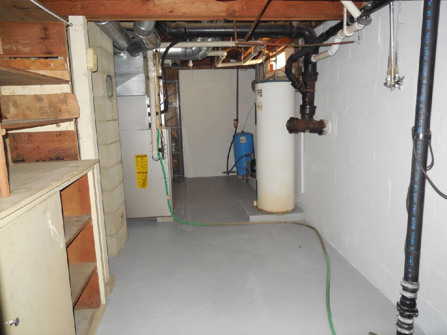
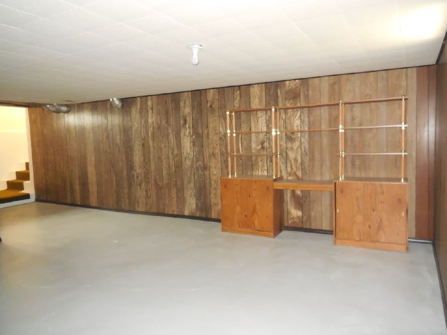
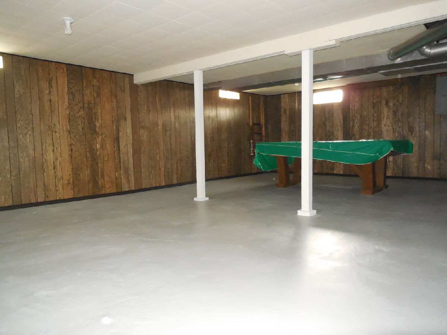
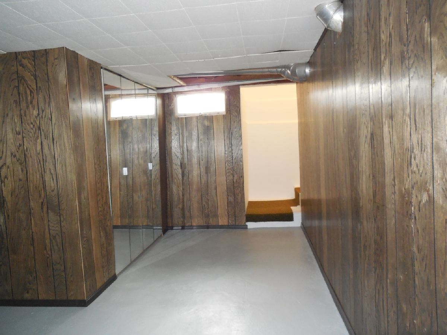
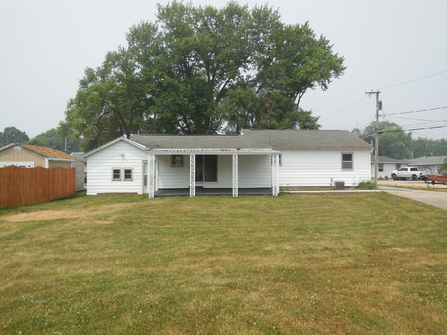
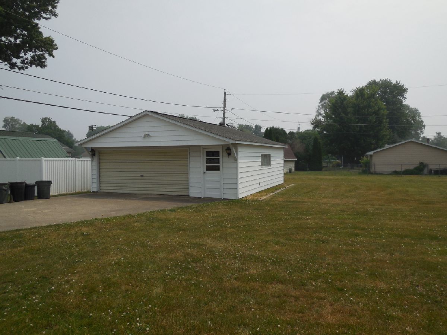
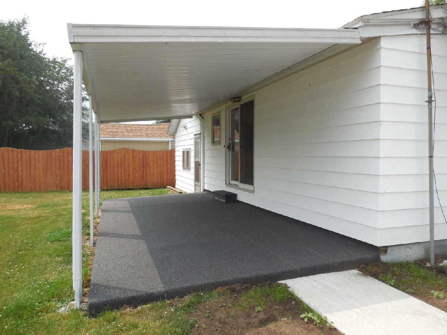
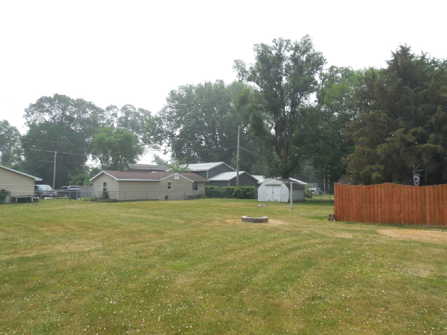
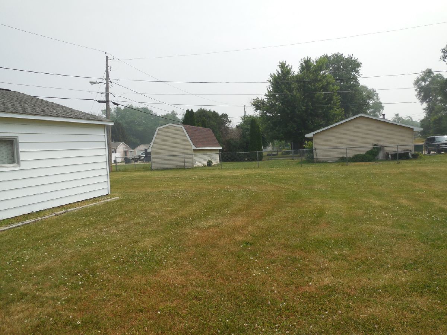
Room Specifics
Total Bedrooms: 3
Bedrooms Above Ground: 3
Bedrooms Below Ground: 0
Dimensions: —
Floor Type: —
Dimensions: —
Floor Type: —
Full Bathrooms: 2
Bathroom Amenities: —
Bathroom in Basement: 0
Rooms: —
Basement Description: Partially Finished
Other Specifics
| 3 | |
| — | |
| Concrete | |
| — | |
| — | |
| 175 X 147.5 X 75 X 70 X 10 | |
| — | |
| — | |
| — | |
| — | |
| Not in DB | |
| — | |
| — | |
| — | |
| — |
Tax History
| Year | Property Taxes |
|---|---|
| 2023 | $1,864 |
Contact Agent
Nearby Similar Homes
Nearby Sold Comparables
Contact Agent
Listing Provided By
A+ Real Estate, LLC


