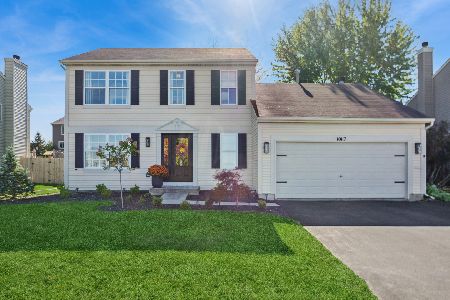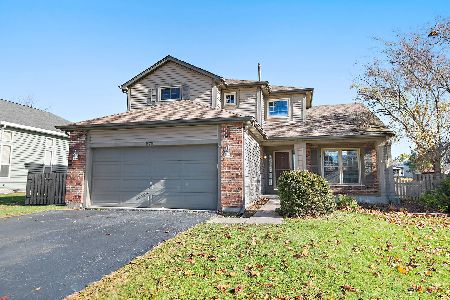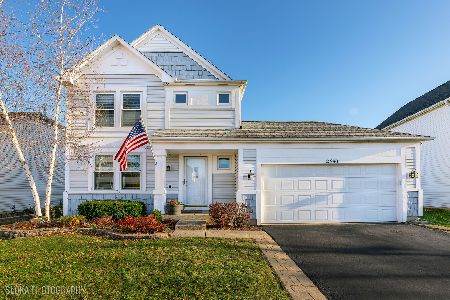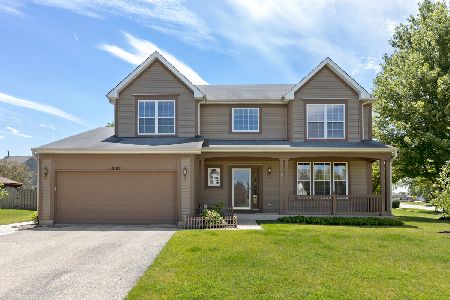10176 Compton Drive, Huntley, Illinois 60142
$268,000
|
Sold
|
|
| Status: | Closed |
| Sqft: | 2,410 |
| Cost/Sqft: | $112 |
| Beds: | 3 |
| Baths: | 3 |
| Year Built: | 1999 |
| Property Taxes: | $7,997 |
| Days On Market: | 2031 |
| Lot Size: | 0,20 |
Description
Lovely home with 3 bedrooms plus big loft that can be converted to 4th bedroom. Open concept layout, neutral paint, hardwood floors throughout 1st floor. Home originally had upgraded: oak railing staircase, kitchen cabinets with new Stainless Steel appliances, ceramic floor tiles. Master suite with soaker tub, double vanity , separate shower. 1st floor features living room, family room, formal dining room with bay window, kitchen, laundry room with new washer/dryer, powder room. 2nd floor features: 3 bedrooms, 2 bath, loft. Partial unfinished basement for storage. Water heater 2 years old, some new windows downstairs. Conveniently located near Huntley schools, and close proximity to the new hospital, Healthbridge fitness center, shops and restaurants.
Property Specifics
| Single Family | |
| — | |
| Colonial,Traditional | |
| 1999 | |
| Partial | |
| STARLING | |
| No | |
| 0.2 |
| Mc Henry | |
| Southwind | |
| 0 / Not Applicable | |
| None | |
| Public | |
| Public Sewer | |
| 10723402 | |
| 1822476013 |
Nearby Schools
| NAME: | DISTRICT: | DISTANCE: | |
|---|---|---|---|
|
Grade School
Chesak Elementary School |
158 | — | |
|
Middle School
Marlowe Middle School |
158 | Not in DB | |
|
High School
Huntley High School |
158 | Not in DB | |
|
Alternate Elementary School
Martin Elementary School |
— | Not in DB | |
Property History
| DATE: | EVENT: | PRICE: | SOURCE: |
|---|---|---|---|
| 11 Sep, 2020 | Sold | $268,000 | MRED MLS |
| 29 Jun, 2020 | Under contract | $269,900 | MRED MLS |
| — | Last price change | $279,900 | MRED MLS |
| 23 May, 2020 | Listed for sale | $279,900 | MRED MLS |
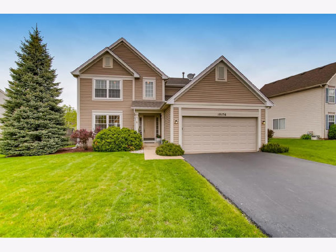
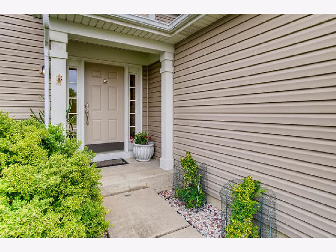
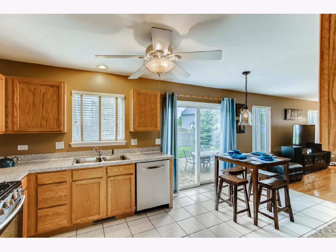
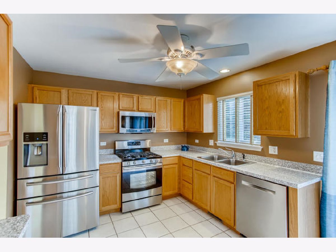
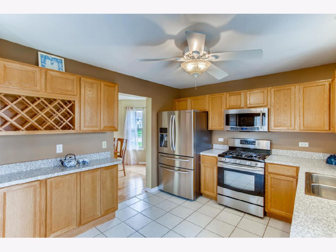
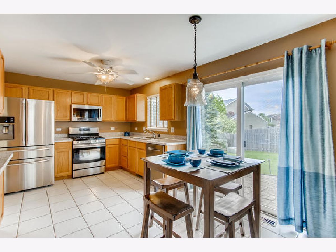
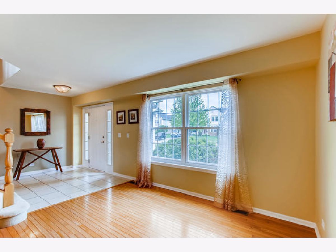
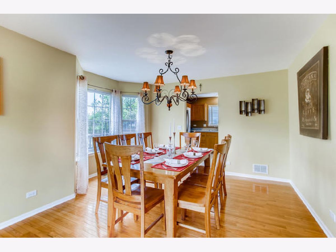
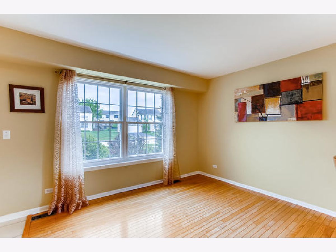
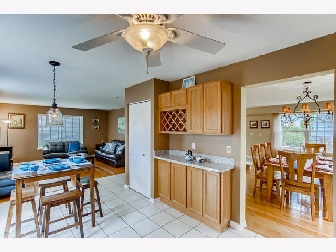
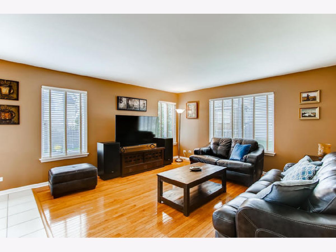
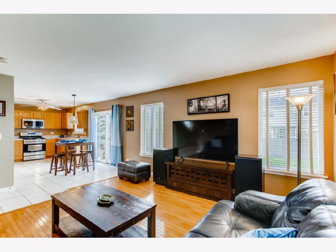
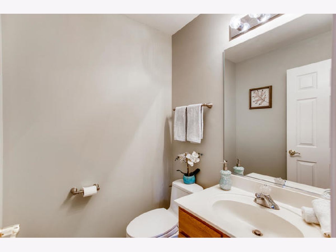
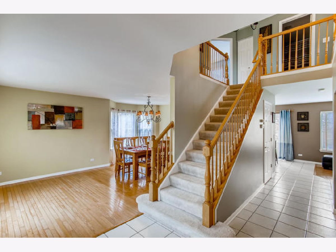
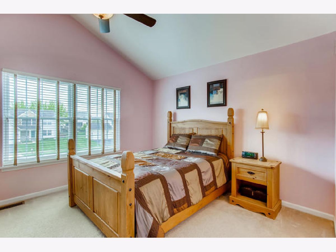
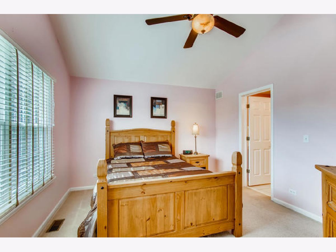
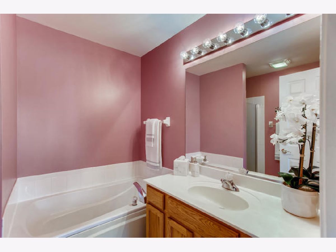
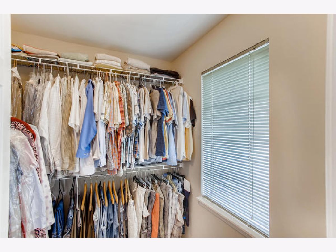
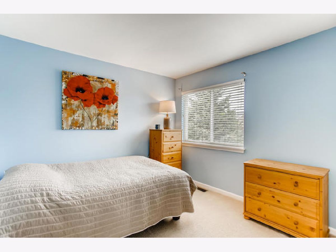
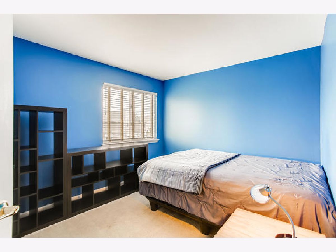
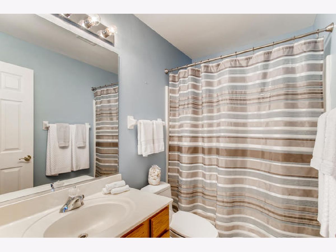
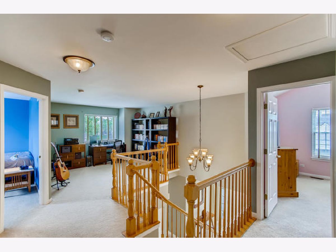
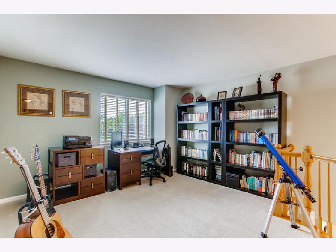
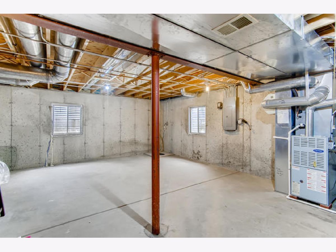
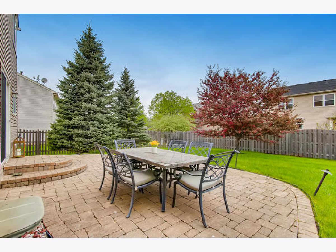
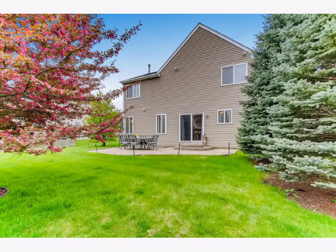
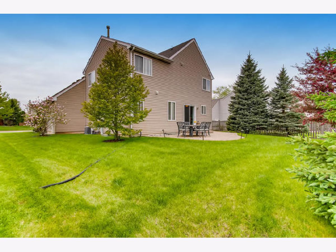
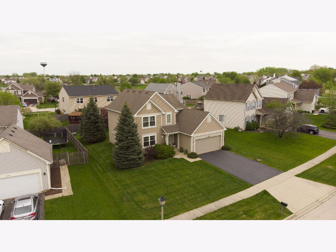
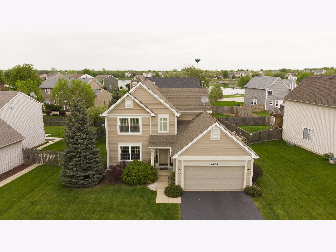
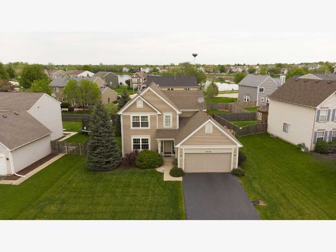
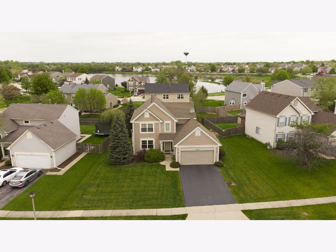
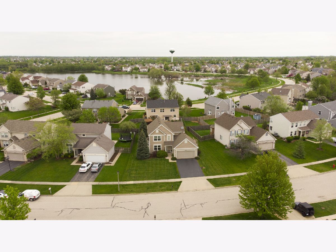
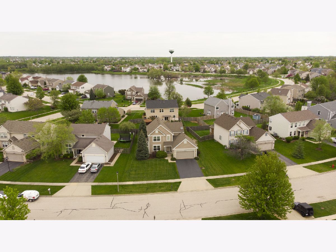
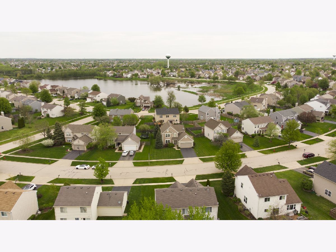
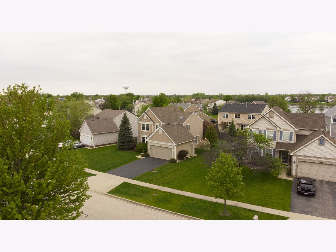
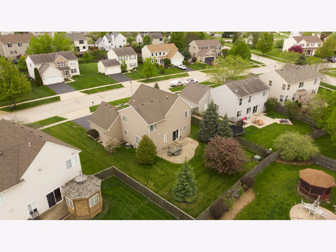
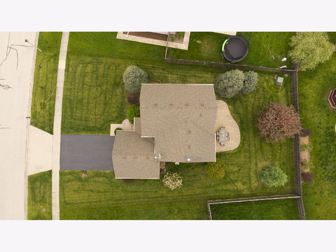
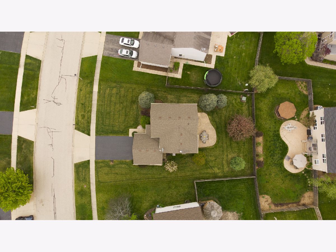
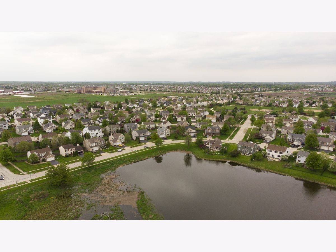
Room Specifics
Total Bedrooms: 3
Bedrooms Above Ground: 3
Bedrooms Below Ground: 0
Dimensions: —
Floor Type: Carpet
Dimensions: —
Floor Type: Carpet
Full Bathrooms: 3
Bathroom Amenities: Separate Shower,Soaking Tub
Bathroom in Basement: 0
Rooms: Breakfast Room,Loft
Basement Description: Unfinished
Other Specifics
| 2 | |
| Concrete Perimeter | |
| Asphalt | |
| Patio, Brick Paver Patio, Storms/Screens | |
| — | |
| 82X120X63.1X120 | |
| Unfinished | |
| Full | |
| Hardwood Floors, First Floor Laundry, Walk-In Closet(s) | |
| Range, Dishwasher, Refrigerator, Washer, Dryer, Disposal, Stainless Steel Appliance(s) | |
| Not in DB | |
| Park, Lake, Curbs, Sidewalks, Street Lights, Street Paved | |
| — | |
| — | |
| — |
Tax History
| Year | Property Taxes |
|---|---|
| 2020 | $7,997 |
Contact Agent
Nearby Similar Homes
Nearby Sold Comparables
Contact Agent
Listing Provided By
Exit Realty Redefined

