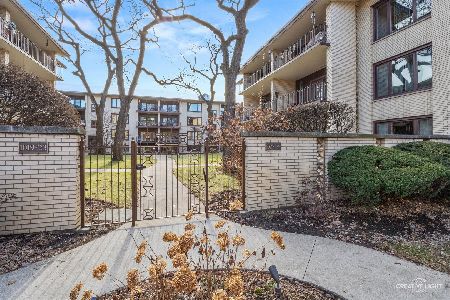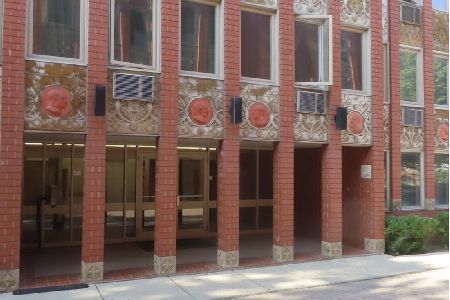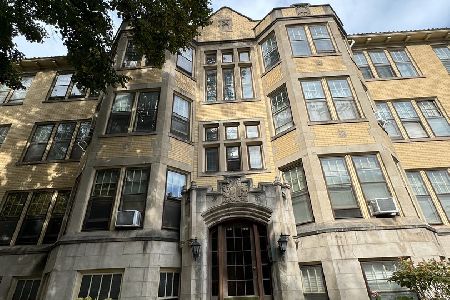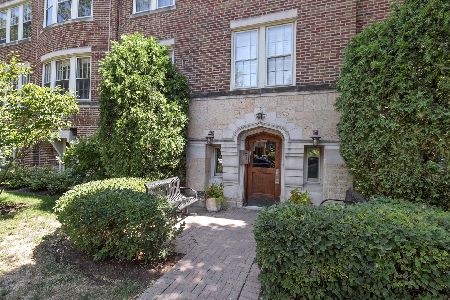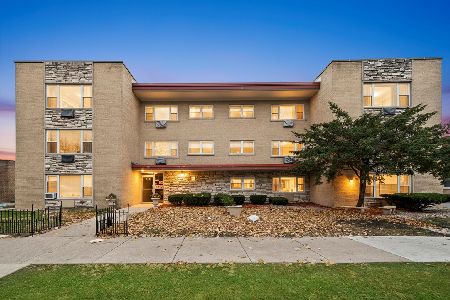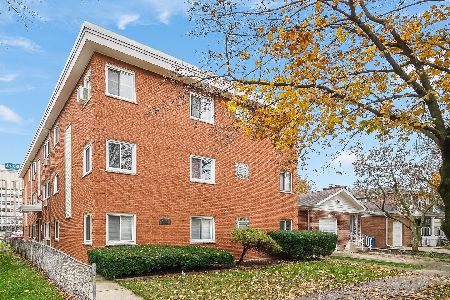1018 Baldwin Lane, Oak Park, Illinois 60302
$420,000
|
Sold
|
|
| Status: | Closed |
| Sqft: | 2,400 |
| Cost/Sqft: | $175 |
| Beds: | 3 |
| Baths: | 4 |
| Year Built: | 2006 |
| Property Taxes: | $12,165 |
| Days On Market: | 2315 |
| Lot Size: | 0,00 |
Description
A true 3BR and in impeccable condition! 1st level family rm with 3 closets and beautiful, custom built-ins. Open floor plan on 2 with large & sunny kitchen with tons of cabs & center island w/seating. LR/DR combo with corner FP and Bay window w/uninterrupted views of courtyard. The second level has 2 en-suite BRs, including master which has a spa-like bathroom, both with custom closet systems. The top level has been redesigned creating an uninterrupted flow to the huge deck and the 3rd en-suite bedroom. The deck, which is BRAND NEW has a water spigot for plants. There's a 2 car att gar, laundry center on 3, & intercom system w/music thru-out. Unbeatable location! Steps to green/blue line plus metra & walking distance to downtown Oak Park, Forest Park and River Forest town center offering a variety of restaurants, shops, parks, library, schools, FFC, and so much more. Great association with strong reserves. Lovingly maintained as only an ORIGINAL owner can! NEW TAXES: $12,165.37
Property Specifics
| Condos/Townhomes | |
| 4 | |
| — | |
| 2006 | |
| None | |
| — | |
| No | |
| — |
| Cook | |
| — | |
| 265 / Monthly | |
| Insurance,Exterior Maintenance,Lawn Care,Scavenger,Snow Removal | |
| Lake Michigan | |
| Public Sewer | |
| 10533108 | |
| 16073230910000 |
Nearby Schools
| NAME: | DISTRICT: | DISTANCE: | |
|---|---|---|---|
|
Grade School
Abraham Lincoln Elementary Schoo |
97 | — | |
|
Middle School
Gwendolyn Brooks Middle School |
97 | Not in DB | |
|
High School
Oak Park & River Forest High Sch |
200 | Not in DB | |
Property History
| DATE: | EVENT: | PRICE: | SOURCE: |
|---|---|---|---|
| 19 Mar, 2020 | Sold | $420,000 | MRED MLS |
| 21 Jan, 2020 | Under contract | $418,900 | MRED MLS |
| — | Last price change | $428,900 | MRED MLS |
| 30 Sep, 2019 | Listed for sale | $428,900 | MRED MLS |
Room Specifics
Total Bedrooms: 3
Bedrooms Above Ground: 3
Bedrooms Below Ground: 0
Dimensions: —
Floor Type: Carpet
Dimensions: —
Floor Type: Carpet
Full Bathrooms: 4
Bathroom Amenities: Whirlpool,Separate Shower,Double Sink
Bathroom in Basement: 0
Rooms: Balcony/Porch/Lanai,Deck
Basement Description: None
Other Specifics
| 2 | |
| — | |
| — | |
| Balcony, Deck, Storms/Screens | |
| Landscaped | |
| 20X40 | |
| — | |
| Full | |
| Vaulted/Cathedral Ceilings, Hardwood Floors, Second Floor Laundry, Laundry Hook-Up in Unit, Walk-In Closet(s) | |
| Range, Microwave, Dishwasher, Refrigerator, Washer, Dryer, Disposal | |
| Not in DB | |
| — | |
| — | |
| — | |
| Gas Log, Gas Starter |
Tax History
| Year | Property Taxes |
|---|---|
| 2020 | $12,165 |
Contact Agent
Nearby Similar Homes
Nearby Sold Comparables
Contact Agent
Listing Provided By
Baird & Warner, Inc.

