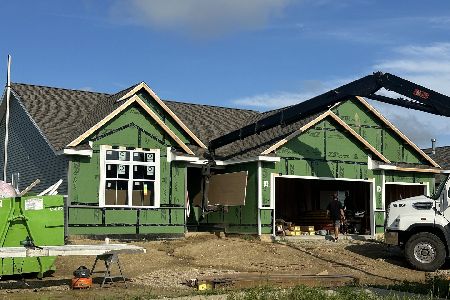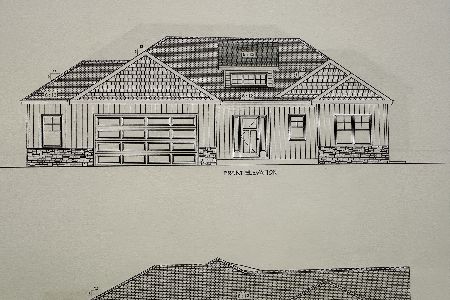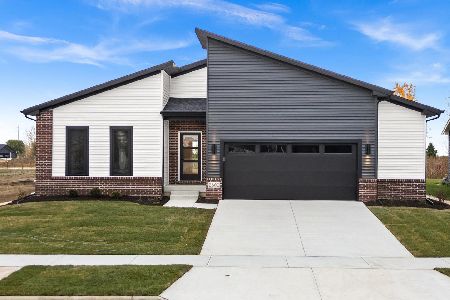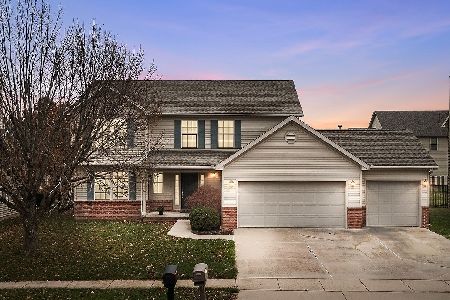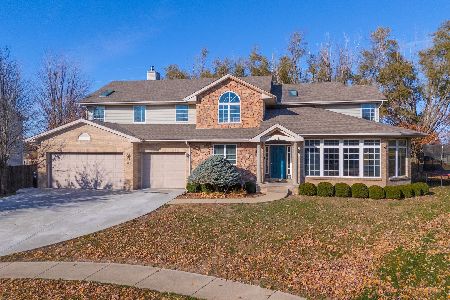1018 Granite Way, Normal, Illinois 61761
$265,000
|
Sold
|
|
| Status: | Closed |
| Sqft: | 2,125 |
| Cost/Sqft: | $127 |
| Beds: | 4 |
| Baths: | 4 |
| Year Built: | 2011 |
| Property Taxes: | $7,382 |
| Days On Market: | 2924 |
| Lot Size: | 0,00 |
Description
This Trunk Bay construction shows like new but with many upgrades. Beautiful hickory floors throughout main level. Fabulous kitchen with multi-level island, tumbled granite counters and a huge walk-in pantry. Amazingly large patio/outdoor entertaining space. Beautiful yard has been professionally landscaped & fenced with maintenance free fencing. Whole house audio system. Spacious drop zone. Lower level has 2nd family room & 3rd full bath. 5th bedroom is framed & ready to finish. Concession-radon mitigation.
Property Specifics
| Single Family | |
| — | |
| Traditional | |
| 2011 | |
| Full | |
| — | |
| No | |
| — |
| Mc Lean | |
| Blackstone Trails | |
| — / Not Applicable | |
| — | |
| Public | |
| Public Sewer | |
| 10182179 | |
| 1424155006 |
Nearby Schools
| NAME: | DISTRICT: | DISTANCE: | |
|---|---|---|---|
|
Grade School
Sugar Creek Elementary |
5 | — | |
|
Middle School
Kingsley Jr High |
5 | Not in DB | |
|
High School
Normal Community High School |
5 | Not in DB | |
Property History
| DATE: | EVENT: | PRICE: | SOURCE: |
|---|---|---|---|
| 31 May, 2012 | Sold | $290,000 | MRED MLS |
| 10 Apr, 2012 | Under contract | $279,900 | MRED MLS |
| 12 Jul, 2011 | Listed for sale | $289,900 | MRED MLS |
| 12 Mar, 2018 | Sold | $265,000 | MRED MLS |
| 23 Jan, 2018 | Under contract | $269,900 | MRED MLS |
| 20 Jan, 2018 | Listed for sale | $269,900 | MRED MLS |
Room Specifics
Total Bedrooms: 4
Bedrooms Above Ground: 4
Bedrooms Below Ground: 0
Dimensions: —
Floor Type: Carpet
Dimensions: —
Floor Type: Carpet
Dimensions: —
Floor Type: Carpet
Full Bathrooms: 4
Bathroom Amenities: Garden Tub
Bathroom in Basement: 1
Rooms: Family Room,Foyer
Basement Description: Partially Finished
Other Specifics
| 3 | |
| — | |
| — | |
| Patio | |
| Fenced Yard,Mature Trees,Landscaped | |
| 70X116X83X115 | |
| — | |
| Full | |
| Vaulted/Cathedral Ceilings, Built-in Features, Walk-In Closet(s) | |
| Dishwasher, Refrigerator, Range, Microwave | |
| Not in DB | |
| — | |
| — | |
| — | |
| Gas Log, Attached Fireplace Doors/Screen |
Tax History
| Year | Property Taxes |
|---|---|
| 2018 | $7,382 |
Contact Agent
Nearby Similar Homes
Nearby Sold Comparables
Contact Agent
Listing Provided By
Berkshire Hathaway Snyder Real Estate

