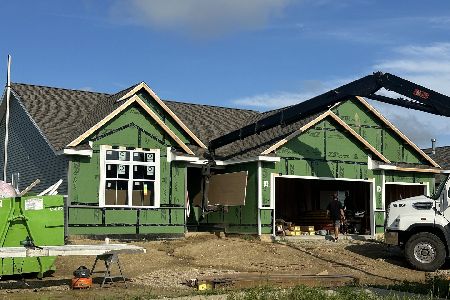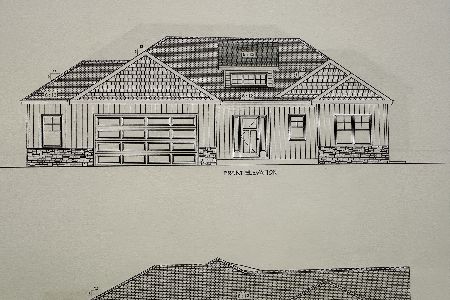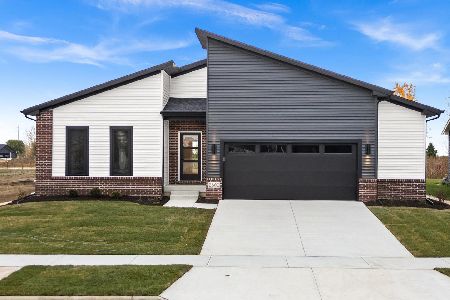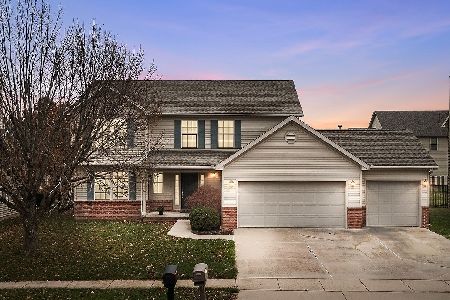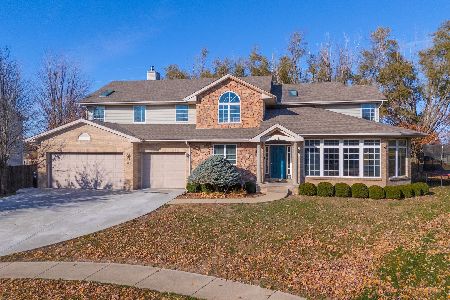1022 Granite Way, Normal, Illinois 61761
$293,000
|
Sold
|
|
| Status: | Closed |
| Sqft: | 2,114 |
| Cost/Sqft: | $140 |
| Beds: | 5 |
| Baths: | 4 |
| Year Built: | 2012 |
| Property Taxes: | $7,285 |
| Days On Market: | 3564 |
| Lot Size: | 0,00 |
Description
Don't miss this beautiful 2-story home in Blackstone Trails! 5 Bedrooms, 3.5 Baths with a full finished basement! Entertain in the large kitchen with granite counters, backsplash, stainless appliances, walk-in pantry, instant hot-water dispenser, and oversized granite island! Master bedroom features cathedral ceilings, en suite with garden tub, shower, and Huge walk-in closet. Three additional bedrooms upstairs, plus laundry with sink. Relax under the pergola on the deck, or grill out on the patio in the fenced and professionally landscaped yard! Stay organized with the drop zone located at entry from 3 car garage! Close to schools, parks, and transportation.
Property Specifics
| Single Family | |
| — | |
| Traditional | |
| 2012 | |
| Full | |
| — | |
| No | |
| — |
| Mc Lean | |
| Blackstone Trails | |
| — / Not Applicable | |
| — | |
| Public | |
| Public Sewer | |
| 10220512 | |
| 1424155005 |
Nearby Schools
| NAME: | DISTRICT: | DISTANCE: | |
|---|---|---|---|
|
Grade School
Sugar Creek Elementary |
5 | — | |
|
Middle School
Kingsley Jr High |
5 | Not in DB | |
|
High School
Normal Community High School |
5 | Not in DB | |
Property History
| DATE: | EVENT: | PRICE: | SOURCE: |
|---|---|---|---|
| 8 Aug, 2013 | Sold | $286,000 | MRED MLS |
| 3 Jul, 2013 | Under contract | $269,900 | MRED MLS |
| 17 Jan, 2013 | Listed for sale | $279,900 | MRED MLS |
| 30 Jun, 2016 | Sold | $293,000 | MRED MLS |
| 22 Apr, 2016 | Under contract | $295,000 | MRED MLS |
| 20 Apr, 2016 | Listed for sale | $295,000 | MRED MLS |
Room Specifics
Total Bedrooms: 5
Bedrooms Above Ground: 5
Bedrooms Below Ground: 0
Dimensions: —
Floor Type: Carpet
Dimensions: —
Floor Type: Carpet
Dimensions: —
Floor Type: Carpet
Dimensions: —
Floor Type: —
Full Bathrooms: 4
Bathroom Amenities: Garden Tub
Bathroom in Basement: 1
Rooms: Other Room,Family Room,Foyer
Basement Description: Egress Window,Finished
Other Specifics
| 3 | |
| — | |
| — | |
| Patio, Deck, Porch | |
| Fenced Yard,Landscaped | |
| 70X115 | |
| — | |
| — | |
| Vaulted/Cathedral Ceilings, Walk-In Closet(s) | |
| Dishwasher, Range, Microwave | |
| Not in DB | |
| — | |
| — | |
| — | |
| Gas Log |
Tax History
| Year | Property Taxes |
|---|---|
| 2016 | $7,285 |
Contact Agent
Nearby Similar Homes
Nearby Sold Comparables
Contact Agent
Listing Provided By
Keller Williams Revolution

