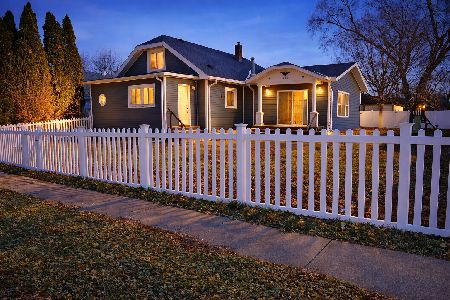1018 Lincoln Avenue, Ottawa, Illinois 61350
$179,000
|
Sold
|
|
| Status: | Closed |
| Sqft: | 1,419 |
| Cost/Sqft: | $123 |
| Beds: | 3 |
| Baths: | 2 |
| Year Built: | — |
| Property Taxes: | $4,550 |
| Days On Market: | 659 |
| Lot Size: | 0,38 |
Description
Welcome to this nicely kept 3 bedroom, 1.5 bath ranch on large, on a quiet southside corner lot, with a 2 car detached garage and partially fenced in yard. Yard is really nice size, 120x140. Also a circle drive for easy parking and access on and off the property. Inside there are beautiful hardwood floors throughout the home, with some nice updates in the kitchen and the both bathrooms. You have a formal dining room, and all rooms are decent sizes. A newer roof around 2011, 200 amp electric, and full basement offering plenty of storage space or bonus space for additional finishing. The garage is heated and has currently been used as a hangout for the most part, but obviously offers so many options!! There are 5 window units that will stay with the home, as the Central A/C is not working currently, needs repair, but owners are selling home as is, so this will be the buyer's responsibility. The window A/C's have kept the home comfortable in the warm months. Seller is related to agent.
Property Specifics
| Single Family | |
| — | |
| — | |
| — | |
| — | |
| — | |
| No | |
| 0.38 |
| — | |
| College Hills | |
| 0 / Not Applicable | |
| — | |
| — | |
| — | |
| 12003961 | |
| 2214419011 |
Nearby Schools
| NAME: | DISTRICT: | DISTANCE: | |
|---|---|---|---|
|
Grade School
Mckinley Elementary: K-4th Grade |
141 | — | |
|
Middle School
Shepherd Middle School |
141 | Not in DB | |
|
High School
Ottawa Township High School |
140 | Not in DB | |
Property History
| DATE: | EVENT: | PRICE: | SOURCE: |
|---|---|---|---|
| 6 May, 2011 | Sold | $122,500 | MRED MLS |
| 18 Apr, 2011 | Under contract | $124,450 | MRED MLS |
| — | Last price change | $124,900 | MRED MLS |
| 18 Jan, 2011 | Listed for sale | $124,900 | MRED MLS |
| 13 May, 2024 | Sold | $179,000 | MRED MLS |
| 5 Apr, 2024 | Under contract | $174,900 | MRED MLS |
| 1 Apr, 2024 | Listed for sale | $174,900 | MRED MLS |
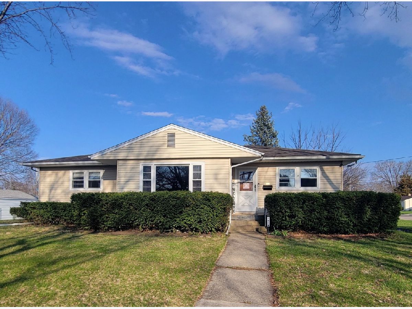
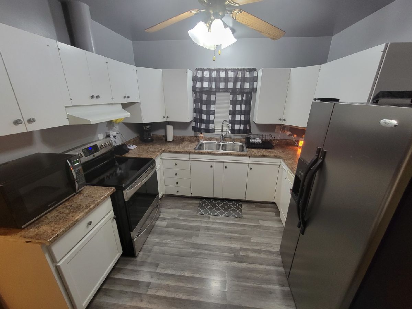
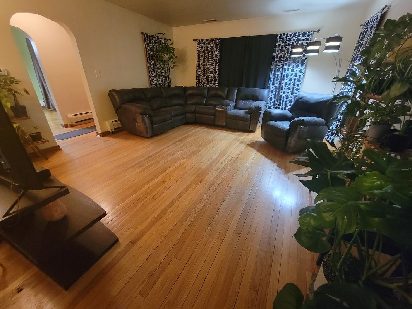
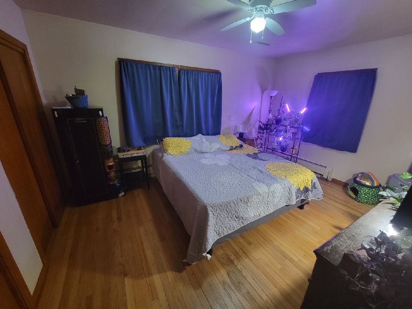
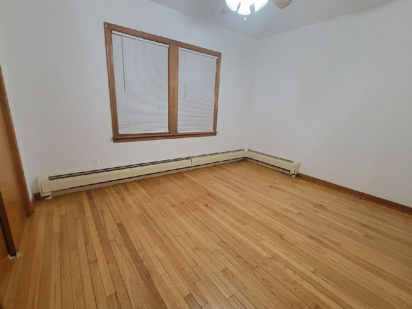
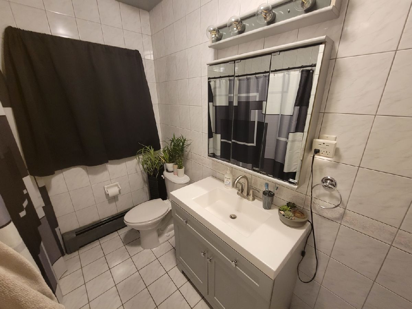
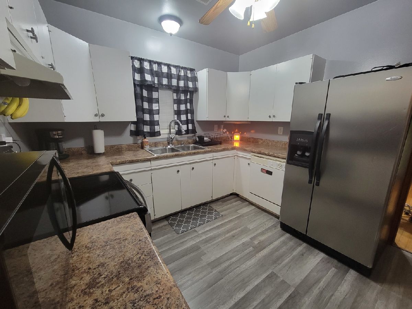
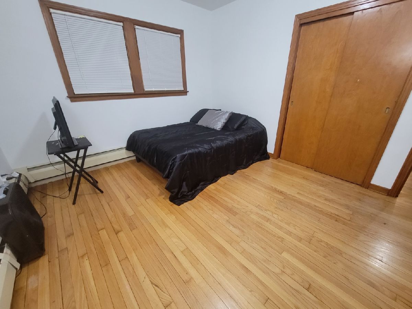
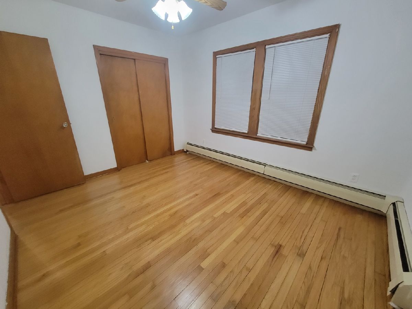
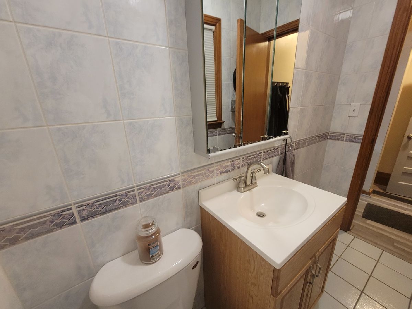
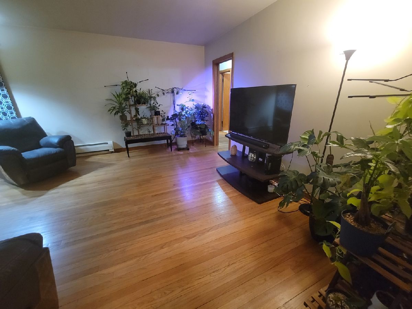
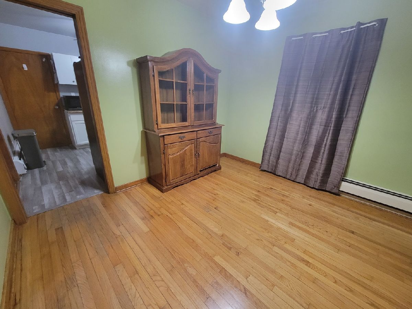
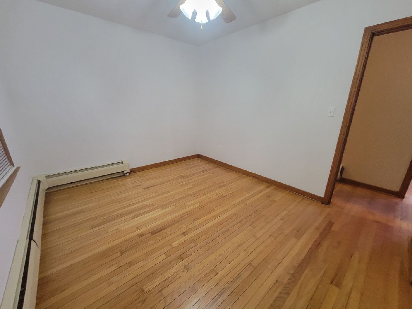
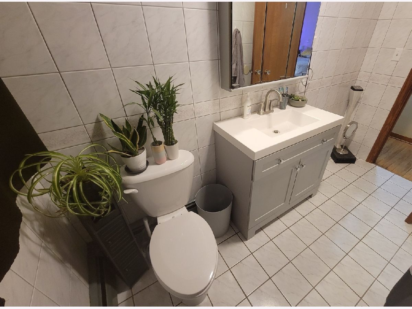
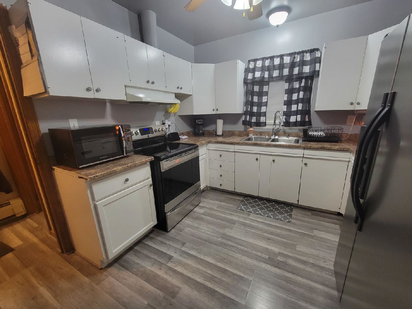
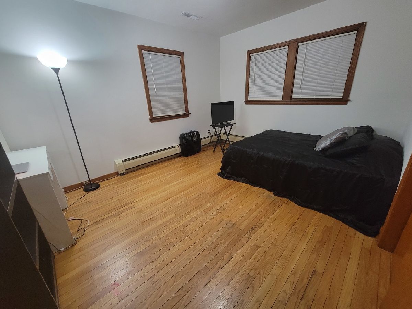
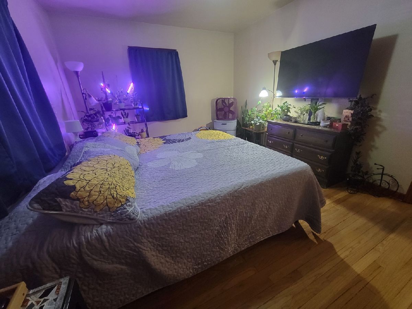
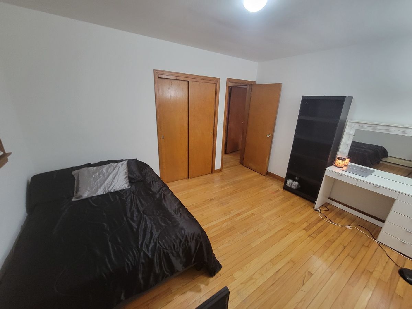
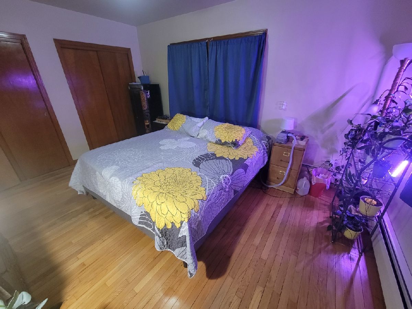
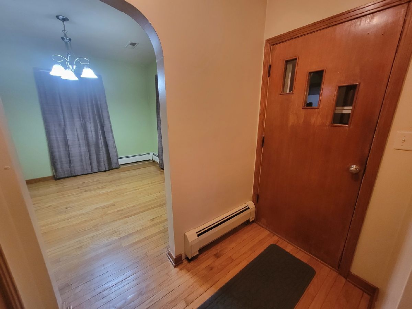
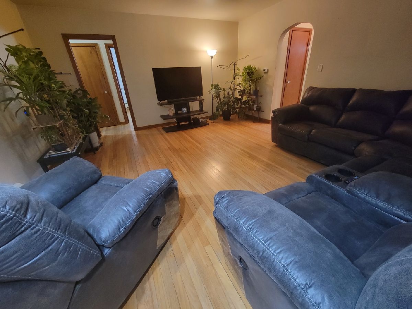
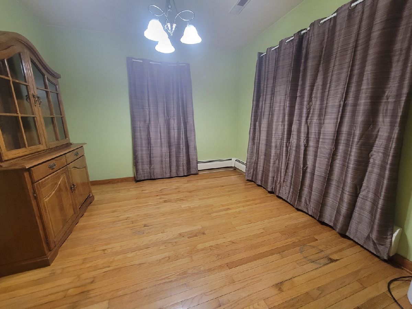
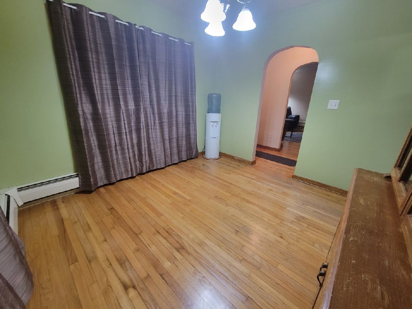
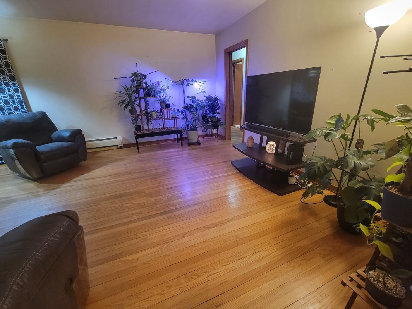
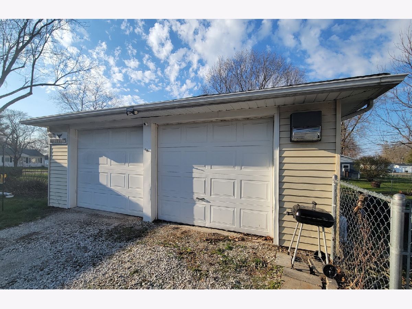
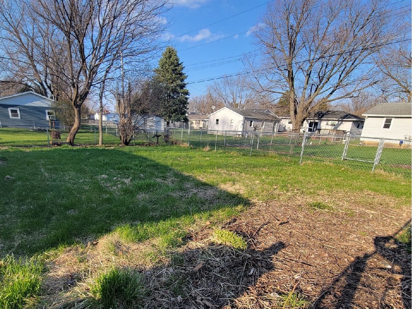
Room Specifics
Total Bedrooms: 3
Bedrooms Above Ground: 3
Bedrooms Below Ground: 0
Dimensions: —
Floor Type: —
Dimensions: —
Floor Type: —
Full Bathrooms: 2
Bathroom Amenities: —
Bathroom in Basement: 0
Rooms: —
Basement Description: Partially Finished
Other Specifics
| 2 | |
| — | |
| Gravel | |
| — | |
| — | |
| 120X140 | |
| Unfinished | |
| — | |
| — | |
| — | |
| Not in DB | |
| — | |
| — | |
| — | |
| — |
Tax History
| Year | Property Taxes |
|---|---|
| 2011 | $3,869 |
| 2024 | $4,550 |
Contact Agent
Nearby Similar Homes
Nearby Sold Comparables
Contact Agent
Listing Provided By
Starved Rock Realty






