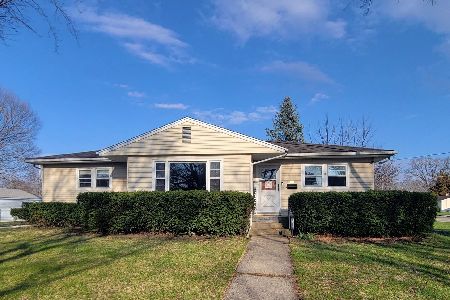1018 Lincoln Avenue, Ottawa, Illinois 61350
$122,500
|
Sold
|
|
| Status: | Closed |
| Sqft: | 1,419 |
| Cost/Sqft: | $88 |
| Beds: | 3 |
| Baths: | 2 |
| Year Built: | — |
| Property Taxes: | $3,869 |
| Days On Market: | 5478 |
| Lot Size: | 0,38 |
Description
Beautifully remodeled 3 bedroom, 1 1/2 bath ranch on quiet southside location. Refinished hardwood floors, updated bathrooms, newer roof, 200 amp electric, central air, landscaped yard, and full basement (framed and ready to finish). 2 car garage, plenty of closet and storage space. Heated Garage. Very easy to show.
Property Specifics
| Single Family | |
| — | |
| — | |
| — | |
| — | |
| — | |
| No | |
| 0.38 |
| — | |
| College Hills | |
| 0 / Not Applicable | |
| — | |
| — | |
| — | |
| 07715059 | |
| 2214419011 |
Nearby Schools
| NAME: | DISTRICT: | DISTANCE: | |
|---|---|---|---|
|
Grade School
Mckinley Elementary School |
141 | — | |
|
Middle School
Shepherd Middle School |
141 | Not in DB | |
|
High School
Ottawa Township High School |
140 | Not in DB | |
Property History
| DATE: | EVENT: | PRICE: | SOURCE: |
|---|---|---|---|
| 6 May, 2011 | Sold | $122,500 | MRED MLS |
| 18 Apr, 2011 | Under contract | $124,450 | MRED MLS |
| — | Last price change | $124,900 | MRED MLS |
| 18 Jan, 2011 | Listed for sale | $124,900 | MRED MLS |
| 13 May, 2024 | Sold | $179,000 | MRED MLS |
| 5 Apr, 2024 | Under contract | $174,900 | MRED MLS |
| 1 Apr, 2024 | Listed for sale | $174,900 | MRED MLS |
Room Specifics
Total Bedrooms: 3
Bedrooms Above Ground: 3
Bedrooms Below Ground: 0
Dimensions: —
Floor Type: —
Dimensions: —
Floor Type: —
Full Bathrooms: 2
Bathroom Amenities: —
Bathroom in Basement: 0
Rooms: —
Basement Description: Partially Finished
Other Specifics
| 2 | |
| — | |
| Gravel | |
| — | |
| — | |
| 140X120 | |
| — | |
| — | |
| — | |
| — | |
| Not in DB | |
| — | |
| — | |
| — | |
| — |
Tax History
| Year | Property Taxes |
|---|---|
| 2011 | $3,869 |
| 2024 | $4,550 |
Contact Agent
Nearby Similar Homes
Nearby Sold Comparables
Contact Agent
Listing Provided By
RE/MAX Top Properties










