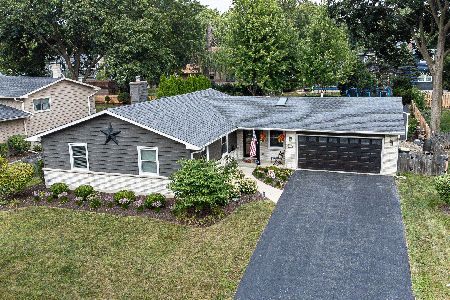1018 Shari Lane, Libertyville, Illinois 60048
$385,000
|
Sold
|
|
| Status: | Closed |
| Sqft: | 2,235 |
| Cost/Sqft: | $177 |
| Beds: | 4 |
| Baths: | 3 |
| Year Built: | 1972 |
| Property Taxes: | $5,337 |
| Days On Market: | 2396 |
| Lot Size: | 0,28 |
Description
Great location close to all schools, park & trails! Lots of potential here, too! A very solid Lincoln Meyer home on a great interior lot with a large sunroom addition features a two car attached garage, large family room, and four upstairs bedrooms, including a generously-sized master suite with walk-in closet and en-suite bath. Flooring is all hardwood on the second floor. Hardwood under carpet in living room and dining room. Large L-shaped formal living and dining rooms afford lots of space to entertain. Newer roof and furnace. Much of the home is original from a decor perspective (factored in the price). If you are looking for a home with a top location and lots of potential, you've found it here. Rockland Elementary, Highland Middle, and Libertyville High are all close by, and Nicholas Dowden Park is less than 1/2 block away! Trails and town are also close by. Home is in great condition, and neat as a pin.
Property Specifics
| Single Family | |
| — | |
| Traditional | |
| 1972 | |
| Partial | |
| — | |
| No | |
| 0.28 |
| Lake | |
| Crane Park | |
| — / Not Applicable | |
| None | |
| Lake Michigan | |
| Public Sewer, Sewer-Storm | |
| 10475090 | |
| 11202180260000 |
Nearby Schools
| NAME: | DISTRICT: | DISTANCE: | |
|---|---|---|---|
|
Grade School
Rockland Elementary School |
70 | — | |
|
Middle School
Highland Middle School |
70 | Not in DB | |
|
High School
Libertyville High School |
128 | Not in DB | |
Property History
| DATE: | EVENT: | PRICE: | SOURCE: |
|---|---|---|---|
| 11 Oct, 2019 | Sold | $385,000 | MRED MLS |
| 8 Sep, 2019 | Under contract | $395,000 | MRED MLS |
| — | Last price change | $400,000 | MRED MLS |
| 5 Aug, 2019 | Listed for sale | $400,000 | MRED MLS |
Room Specifics
Total Bedrooms: 4
Bedrooms Above Ground: 4
Bedrooms Below Ground: 0
Dimensions: —
Floor Type: Hardwood
Dimensions: —
Floor Type: Hardwood
Dimensions: —
Floor Type: Hardwood
Full Bathrooms: 3
Bathroom Amenities: —
Bathroom in Basement: 0
Rooms: Sun Room,Eating Area
Basement Description: Unfinished
Other Specifics
| 2 | |
| Concrete Perimeter | |
| Asphalt | |
| Porch, Porch Screened | |
| — | |
| 80X152X80X153 | |
| Unfinished | |
| Full | |
| Vaulted/Cathedral Ceilings, Hardwood Floors, Walk-In Closet(s) | |
| Range, Dishwasher, Refrigerator, Washer, Dryer, Disposal | |
| Not in DB | |
| Street Lights, Street Paved | |
| — | |
| — | |
| Wood Burning |
Tax History
| Year | Property Taxes |
|---|---|
| 2019 | $5,337 |
Contact Agent
Nearby Similar Homes
Nearby Sold Comparables
Contact Agent
Listing Provided By
Baird & Warner









