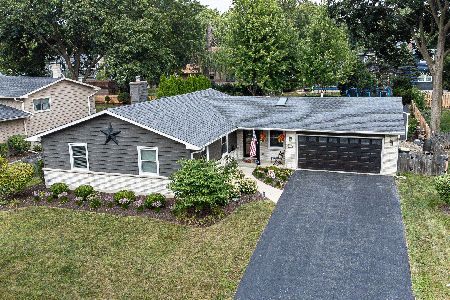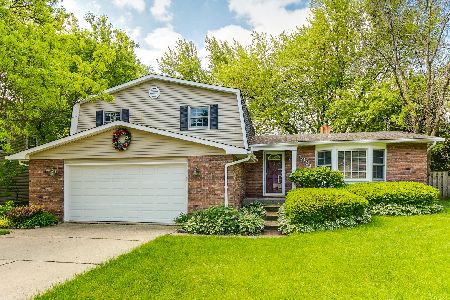1030 Shari Lane, Libertyville, Illinois 60048
$382,250
|
Sold
|
|
| Status: | Closed |
| Sqft: | 2,300 |
| Cost/Sqft: | $169 |
| Beds: | 3 |
| Baths: | 3 |
| Year Built: | 1972 |
| Property Taxes: | $6,989 |
| Days On Market: | 3025 |
| Lot Size: | 0,28 |
Description
Perfectly situated within walking distance of schools and Nicholas Dowden park; this well maintained home in Libertyville boasts gleaming hardwood flooring, BRAND NEW carpeting, main level den/third bedroom, fabulous backyard and MORE! Sun-drenched; the living room features a dramatic stone fireplace, crown molding and French doors leading to the patio. Perfect for entertaining; the dining room is open to the living room. The updated chef's kitchen boasts custom cabinetry, Travertine counters, a custom backsplash, stainless steel appliances and an eating area. A French door entry invites you into the main level den that could be transformed back into a third bedroom. The master bedroom offers you custom closet organizers and a private bathroom. An additional bedroom and full bath complete the main level. The finished lower level offers you a large family room, additional bedroom, full bath and laundry room. Enjoy the outdoors on the patio overlooking the well manicured yard.
Property Specifics
| Single Family | |
| — | |
| Bi-Level | |
| 1972 | |
| Full | |
| — | |
| No | |
| 0.28 |
| Lake | |
| Crane Park | |
| 0 / Not Applicable | |
| None | |
| Public | |
| Public Sewer | |
| 09800818 | |
| 11202180240000 |
Nearby Schools
| NAME: | DISTRICT: | DISTANCE: | |
|---|---|---|---|
|
Grade School
Rockland Elementary School |
70 | — | |
|
Middle School
Highland Middle School |
70 | Not in DB | |
|
High School
Libertyville High School |
128 | Not in DB | |
Property History
| DATE: | EVENT: | PRICE: | SOURCE: |
|---|---|---|---|
| 8 Jan, 2018 | Sold | $382,250 | MRED MLS |
| 20 Nov, 2017 | Under contract | $389,000 | MRED MLS |
| 14 Nov, 2017 | Listed for sale | $389,000 | MRED MLS |
| 20 Nov, 2025 | Sold | $705,000 | MRED MLS |
| 2 Sep, 2025 | Under contract | $699,900 | MRED MLS |
| 1 Sep, 2025 | Listed for sale | $699,900 | MRED MLS |
Room Specifics
Total Bedrooms: 3
Bedrooms Above Ground: 3
Bedrooms Below Ground: 0
Dimensions: —
Floor Type: Hardwood
Dimensions: —
Floor Type: Carpet
Full Bathrooms: 3
Bathroom Amenities: Double Sink
Bathroom in Basement: 1
Rooms: Eating Area,Den,Game Room
Basement Description: Finished
Other Specifics
| 2 | |
| Concrete Perimeter | |
| Asphalt | |
| Patio, Storms/Screens | |
| Fenced Yard | |
| 80X152 | |
| Unfinished | |
| Full | |
| Hardwood Floors, First Floor Bedroom, First Floor Full Bath | |
| Double Oven, Range, Microwave, Dishwasher, Refrigerator, Washer, Dryer, Disposal, Stainless Steel Appliance(s) | |
| Not in DB | |
| Sidewalks, Street Lights, Street Paved | |
| — | |
| — | |
| Gas Log, Gas Starter |
Tax History
| Year | Property Taxes |
|---|---|
| 2018 | $6,989 |
Contact Agent
Nearby Similar Homes
Nearby Sold Comparables
Contact Agent
Listing Provided By
RE/MAX Suburban










