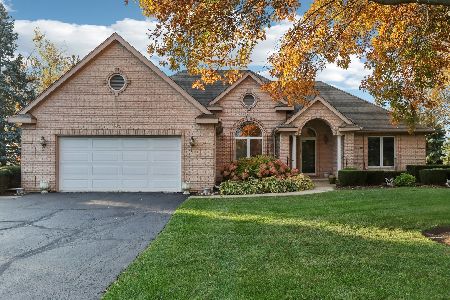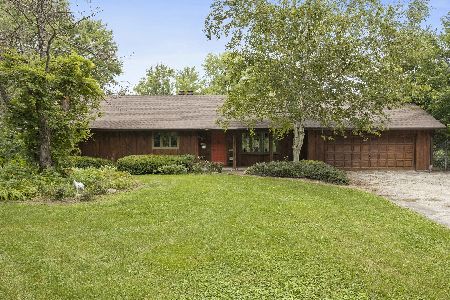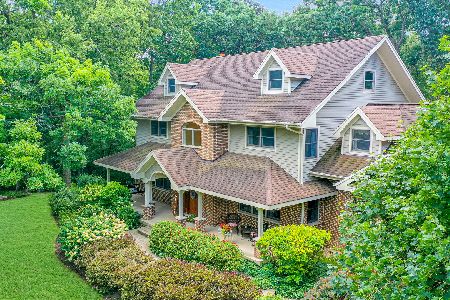1018 Sunset Road, Spring Grove, Illinois 60081
$521,000
|
Sold
|
|
| Status: | Closed |
| Sqft: | 2,712 |
| Cost/Sqft: | $206 |
| Beds: | 4 |
| Baths: | 4 |
| Year Built: | 1975 |
| Property Taxes: | $13,441 |
| Days On Market: | 1933 |
| Lot Size: | 5,01 |
Description
Seller is offering a $10,000 flooring credit at closing! ONE OF A KIND 5 acre estate! Room to roam on this must see property! Photos cannot begin to depict all the upgrades and endless space this gorgeous, ALL BRICK, sprawling, split ranch has! This beauty has 4646 FINISHED square feet and SO much to offer; including the lifestyle you have always dreamed of. Most of the interior has been updated and features beautiful custom finishes throughout. Inviting foyer overlooks the spacious family room that offers newly refinished hardwood floors a stunning wood burning fireplace and access to the patio! Gourmet kitchen is a cooks delight! Stone back splash, granite counters, prep sink and all professional HIGH END stainless steel appliances. This floor plan provides the perfect space for entertaining, as it overlooks the family room and eating area that flows into the formal dining room/living room. This home offers, not one, but TWO luxurious master suites with walk in closets! Two more generously sized bedrooms, full bath, laundry and mudroom room complete the main level. Stunning views from all the windows! Escape to the full finished basement that offers a 10 person bar, office (or 5th bed), family room w/fireplace, exercise/rec room, hobby room, half bath, plus TONS of storage! Attached 5 car HEATED garage. In-ground heated pool, NEW pool equipment, newer liner, pool house w/electric! 40x60 POLE BARN w/concrete floor, drain and electric. What would you do with this space? Home business/RV storage/farm equipment, horse barn, car storage for the hobbyist or car aficionado/she shed/man cave? The possibilities are endless here! All located in unincorporated, McHenry County Spring Grove! Home to award winning, top rated schools! SAFE virtual tours available!
Property Specifics
| Single Family | |
| — | |
| Ranch | |
| 1975 | |
| Full | |
| — | |
| No | |
| 5.01 |
| Mc Henry | |
| — | |
| — / Not Applicable | |
| None | |
| Private Well | |
| Septic-Private | |
| 10838163 | |
| 0532151005 |
Nearby Schools
| NAME: | DISTRICT: | DISTANCE: | |
|---|---|---|---|
|
Grade School
Spring Grove Elementary School |
2 | — | |
|
Middle School
Nippersink Middle School |
2 | Not in DB | |
|
High School
Richmond-burton Community High S |
157 | Not in DB | |
Property History
| DATE: | EVENT: | PRICE: | SOURCE: |
|---|---|---|---|
| 6 Nov, 2020 | Sold | $521,000 | MRED MLS |
| 29 Sep, 2020 | Under contract | $560,000 | MRED MLS |
| 28 Aug, 2020 | Listed for sale | $560,000 | MRED MLS |
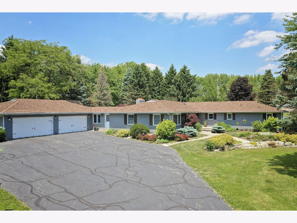
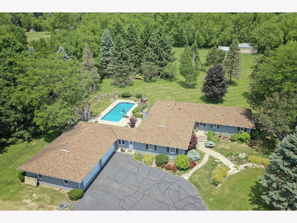
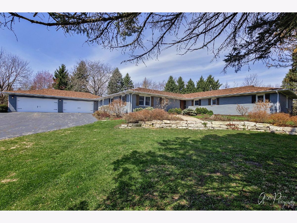
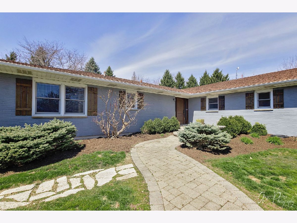
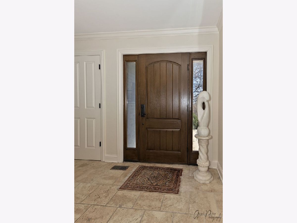
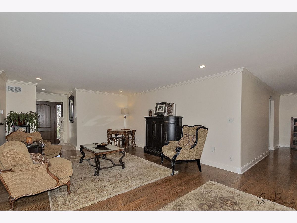
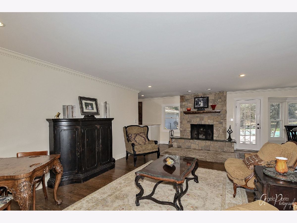
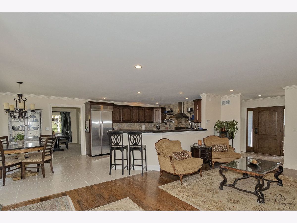
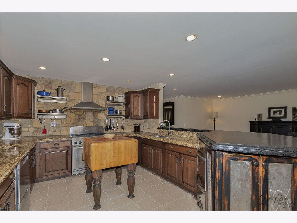
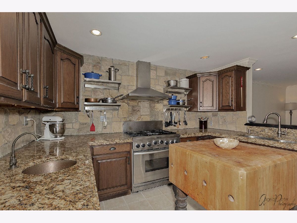
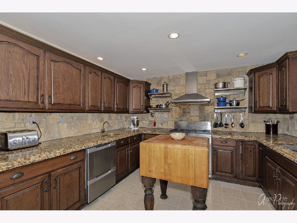
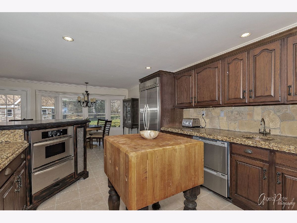
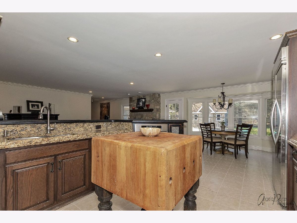
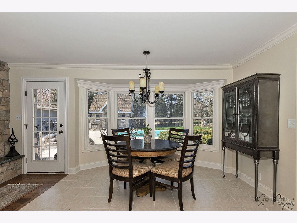
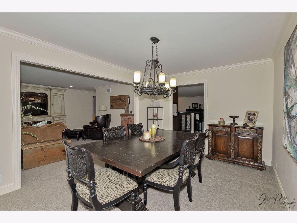
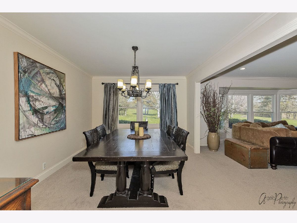
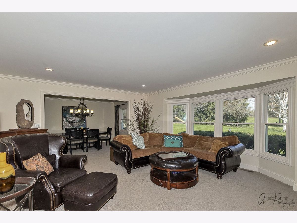
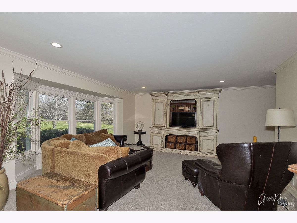
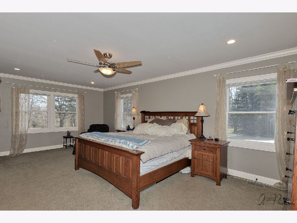
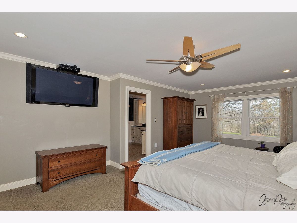
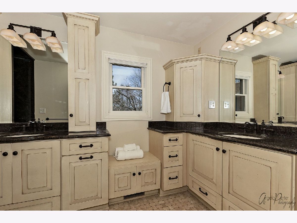
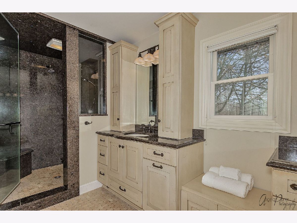
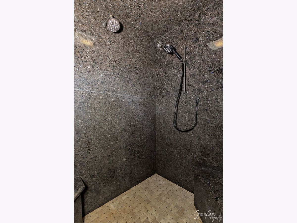
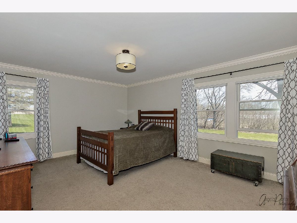
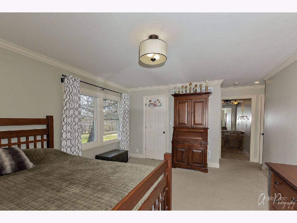
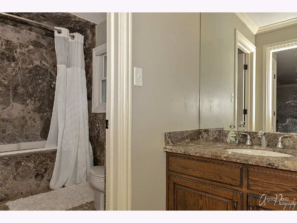
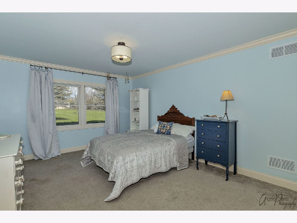
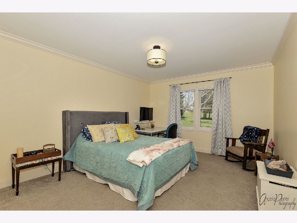
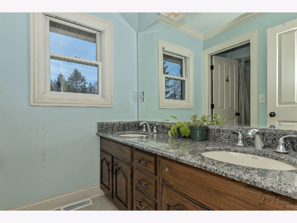
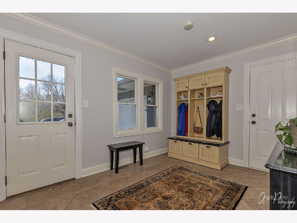
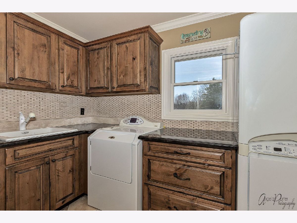
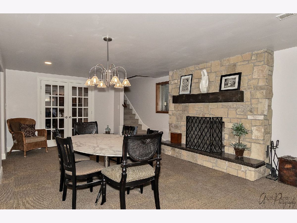
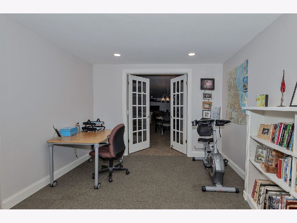
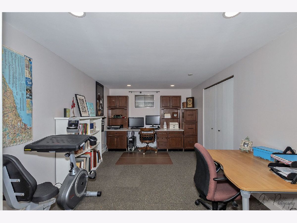
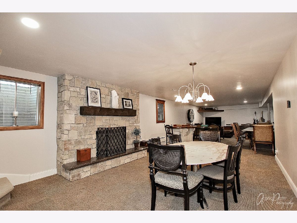
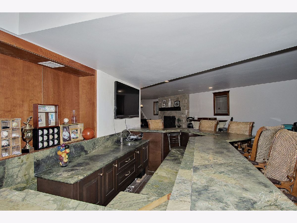
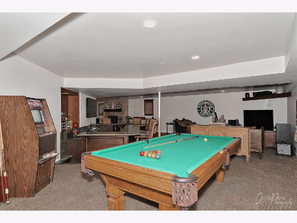
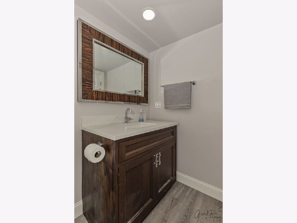
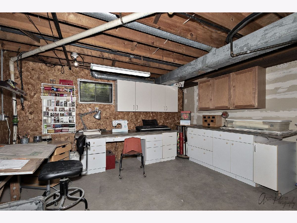
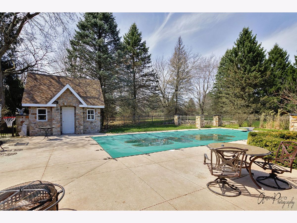
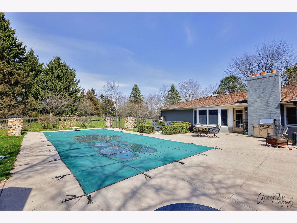
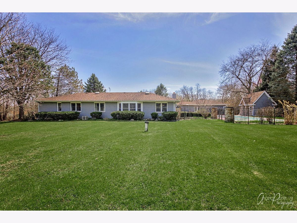
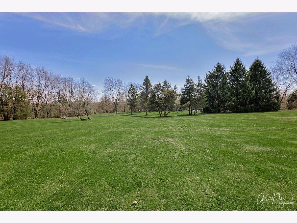
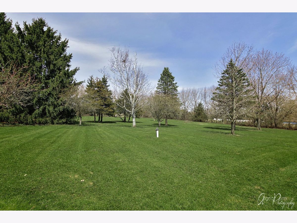
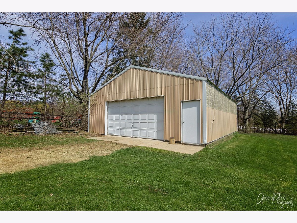
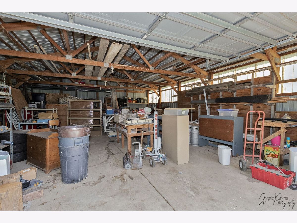
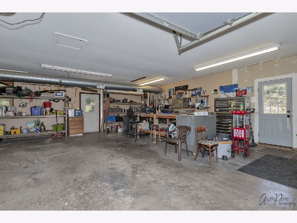
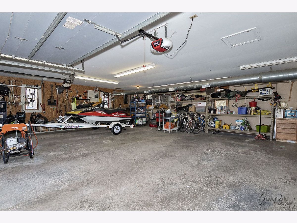
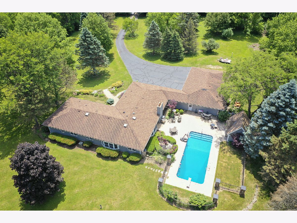
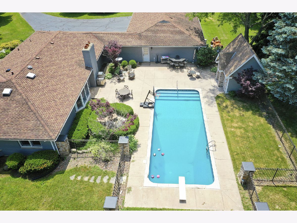
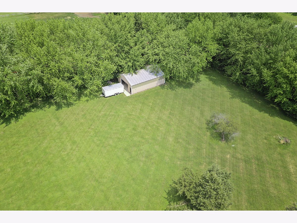
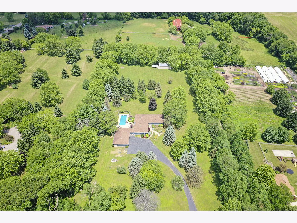
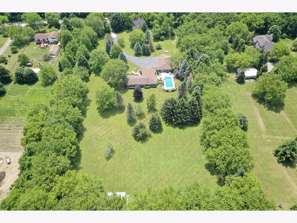
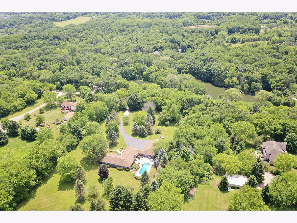
Room Specifics
Total Bedrooms: 4
Bedrooms Above Ground: 4
Bedrooms Below Ground: 0
Dimensions: —
Floor Type: Carpet
Dimensions: —
Floor Type: Carpet
Dimensions: —
Floor Type: Carpet
Full Bathrooms: 4
Bathroom Amenities: Double Sink
Bathroom in Basement: 1
Rooms: Eating Area,Exercise Room,Family Room,Foyer,Mud Room,Office,Recreation Room,Storage
Basement Description: Finished
Other Specifics
| 5 | |
| Concrete Perimeter | |
| Asphalt | |
| Patio, Brick Paver Patio, In Ground Pool, Workshop | |
| Horses Allowed,Landscaped,Mature Trees | |
| 302X724X302X724 | |
| — | |
| Full | |
| Bar-Wet, Hardwood Floors, First Floor Bedroom, First Floor Laundry, First Floor Full Bath, Walk-In Closet(s) | |
| Range, Microwave, Dishwasher, High End Refrigerator, Stainless Steel Appliance(s), Range Hood | |
| Not in DB | |
| — | |
| — | |
| — | |
| Wood Burning |
Tax History
| Year | Property Taxes |
|---|---|
| 2020 | $13,441 |
Contact Agent
Nearby Similar Homes
Nearby Sold Comparables
Contact Agent
Listing Provided By
Coldwell Banker Realty

