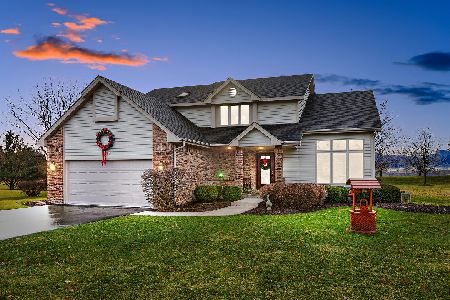1421 Elm Street, Spring Grove, Illinois 60081
$450,000
|
For Sale
|
|
| Status: | Contingent |
| Sqft: | 2,200 |
| Cost/Sqft: | $205 |
| Beds: | 3 |
| Baths: | 2 |
| Year Built: | 1993 |
| Property Taxes: | $9,626 |
| Days On Market: | 83 |
| Lot Size: | 0,89 |
Description
Welcome to this impressive brick ranch built by KLM in sought-after Orchard Bluff Estates! Perfectly situated on a corner lot just under an acre, this home offers comfort, style, and space inside and out. Step into the impressive living room featuring vaulted ceilings, abundant natural light, and a dual-sided fireplace. The kitchen includes a peninsula, plenty of counter space, room for a table, and the cozy warmth of the fireplace. The formal dining room showcases elegant details including a tray ceiling and custom flooring design. The private primary suite is tucked away on its own side of the home and features double sinks, a whirlpool tub, a separate shower, skylight, and a walk-in closet. Two additional bedrooms and a full bath complete the main level. The huge finished basement provides an expansive rec room, ample storage, and roughed-in plumbing for a future full bath. Enjoy the peaceful backyard with a deck, patio, and berm providing extra privacy. A beautiful blend of comfort and sophistication-don't miss this exceptional home!
Property Specifics
| Single Family | |
| — | |
| — | |
| 1993 | |
| — | |
| Ranch | |
| No | |
| 0.89 |
| — | |
| Orchard Bluff Estates | |
| 120 / Annual | |
| — | |
| — | |
| — | |
| 12483470 | |
| 0531254018 |
Nearby Schools
| NAME: | DISTRICT: | DISTANCE: | |
|---|---|---|---|
|
High School
Richmond-burton Community High S |
157 | Not in DB | |
Property History
| DATE: | EVENT: | PRICE: | SOURCE: |
|---|---|---|---|
| 30 Jul, 2018 | Sold | $288,000 | MRED MLS |
| 11 Jun, 2018 | Under contract | $298,500 | MRED MLS |
| 21 May, 2018 | Listed for sale | $298,500 | MRED MLS |
| 13 Jan, 2026 | Under contract | $450,000 | MRED MLS |
| 3 Nov, 2025 | Listed for sale | $450,000 | MRED MLS |
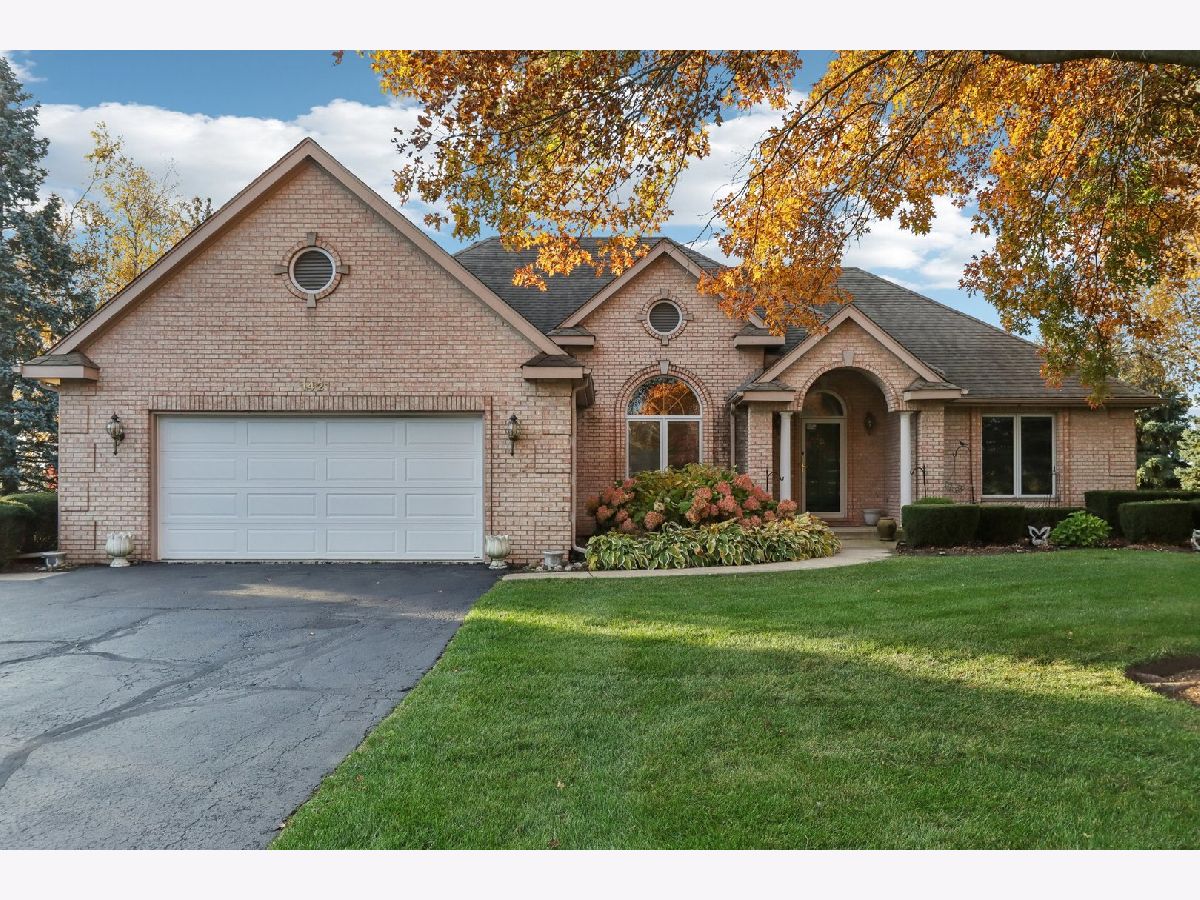
































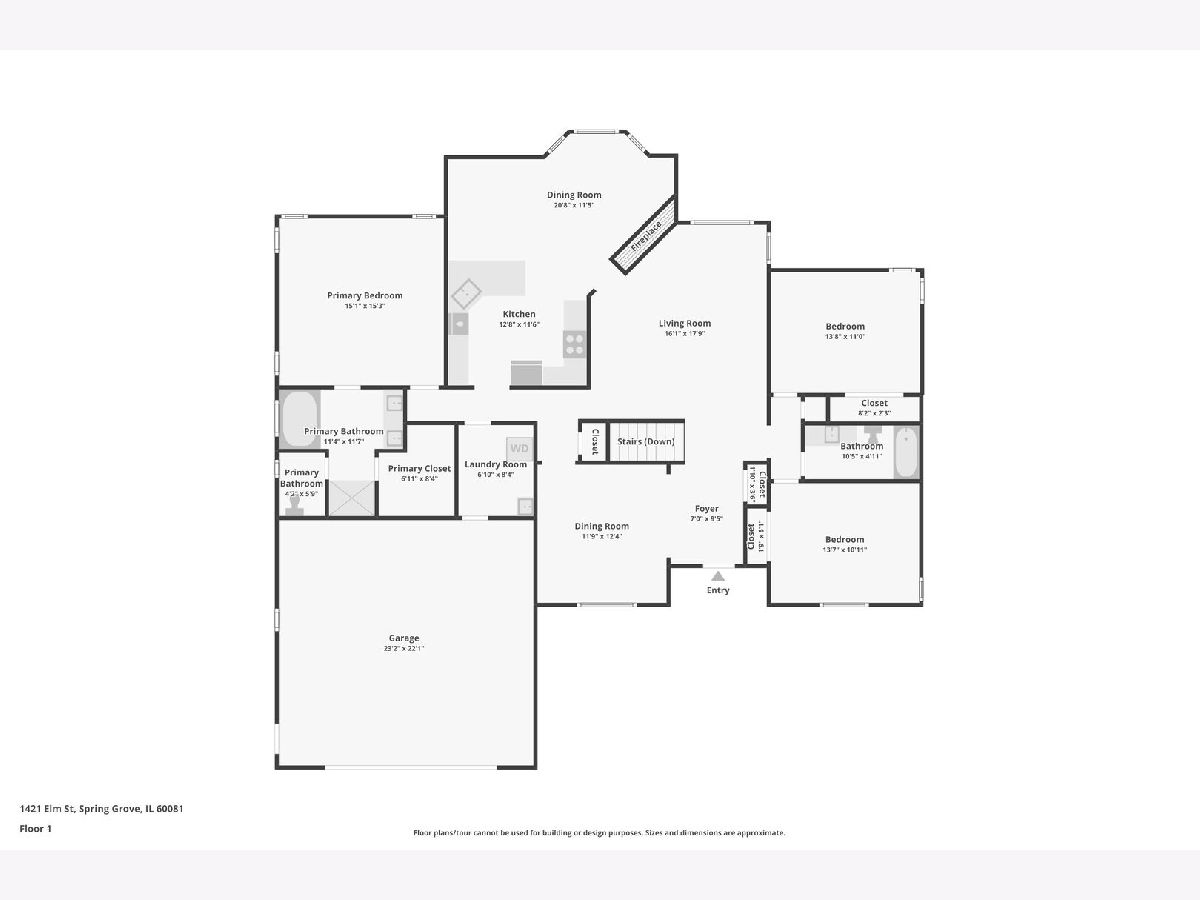
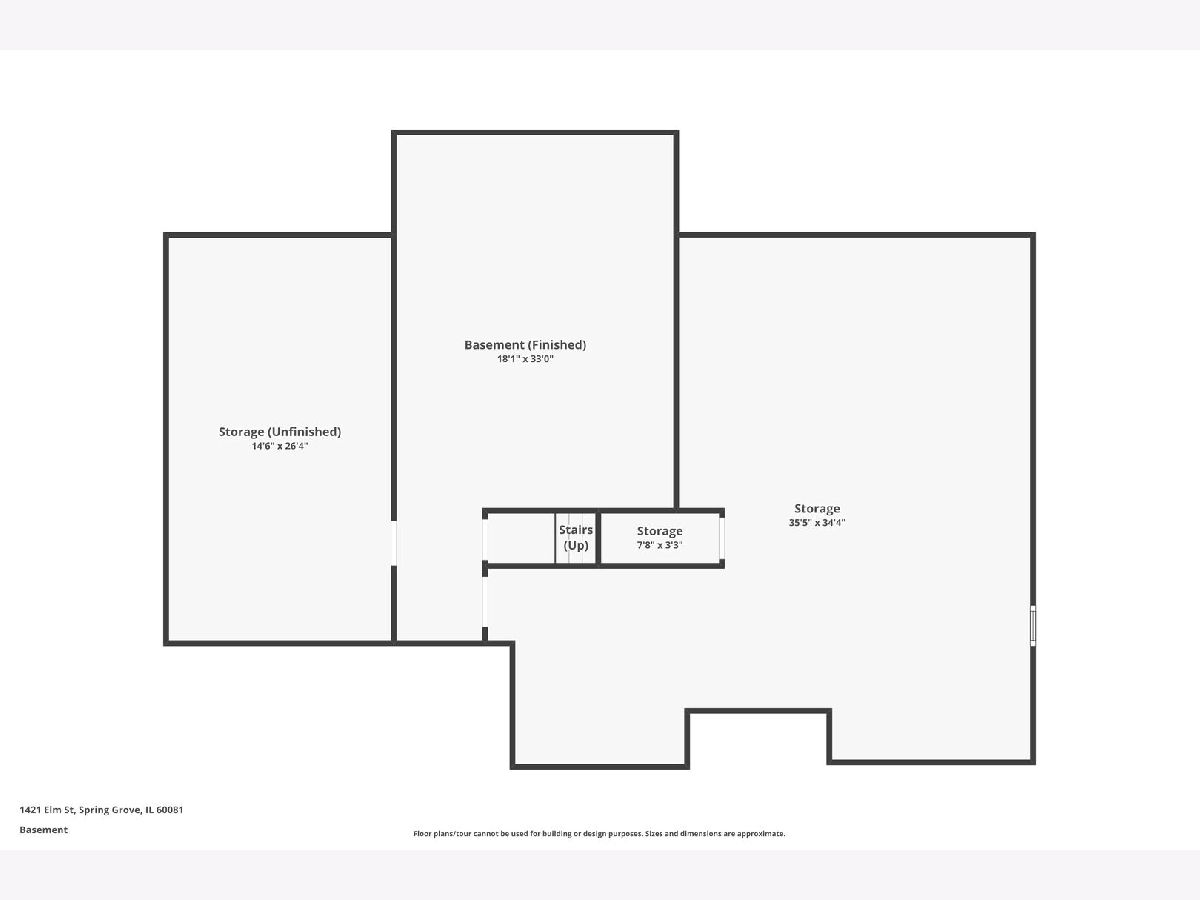
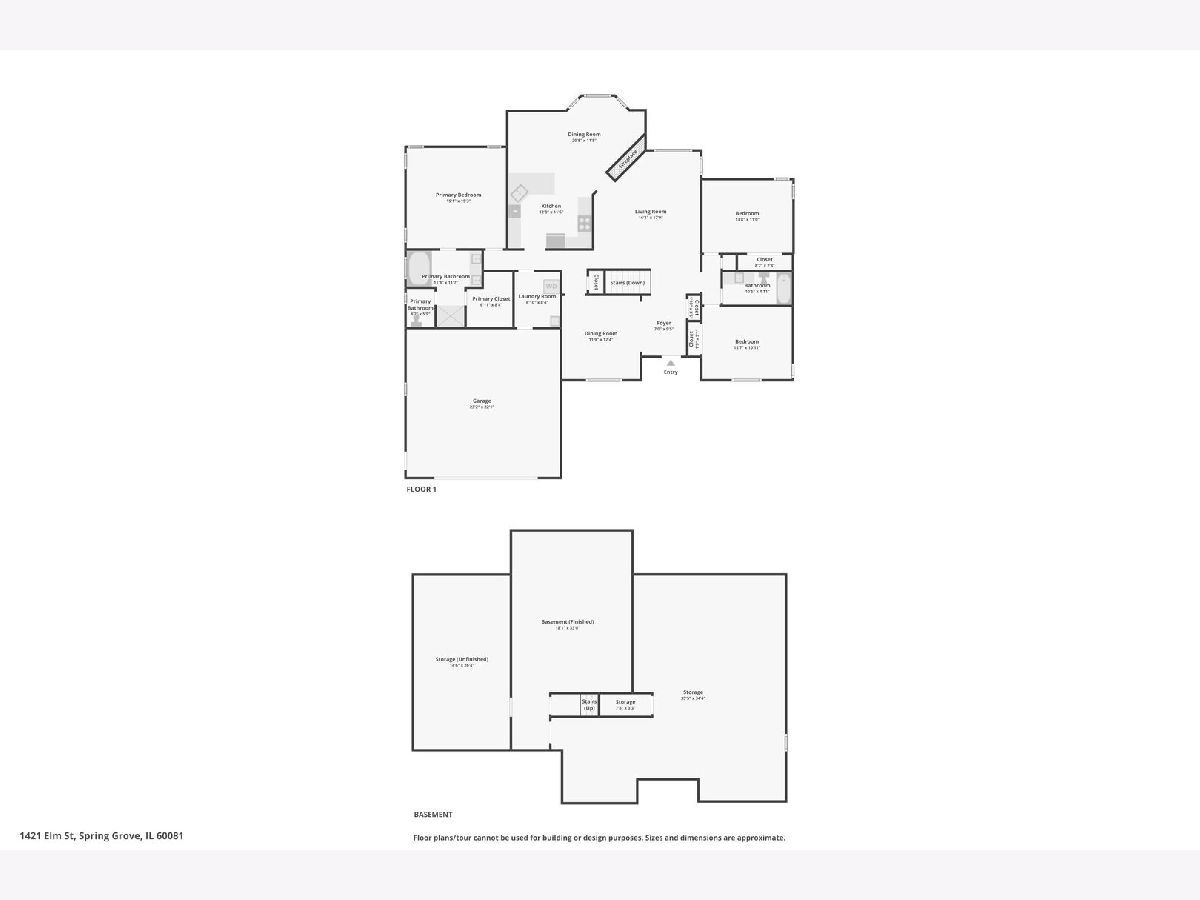
Room Specifics
Total Bedrooms: 3
Bedrooms Above Ground: 3
Bedrooms Below Ground: 0
Dimensions: —
Floor Type: —
Dimensions: —
Floor Type: —
Full Bathrooms: 2
Bathroom Amenities: Whirlpool,Separate Shower,Double Sink
Bathroom in Basement: 0
Rooms: —
Basement Description: —
Other Specifics
| 2 | |
| — | |
| — | |
| — | |
| — | |
| 144 x 267 x 153 x 244 | |
| — | |
| — | |
| — | |
| — | |
| Not in DB | |
| — | |
| — | |
| — | |
| — |
Tax History
| Year | Property Taxes |
|---|---|
| 2018 | $5,901 |
| 2026 | $9,626 |
Contact Agent
Nearby Similar Homes
Nearby Sold Comparables
Contact Agent
Listing Provided By
Berkshire Hathaway HomeServices Starck Real Estate


