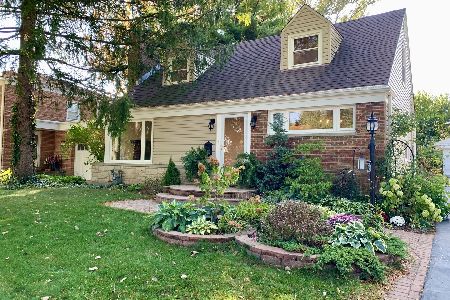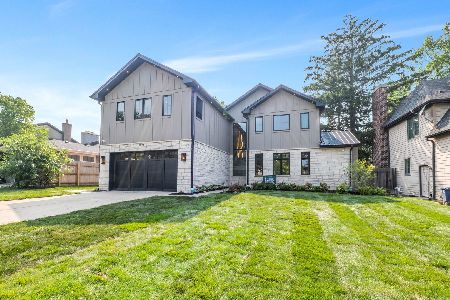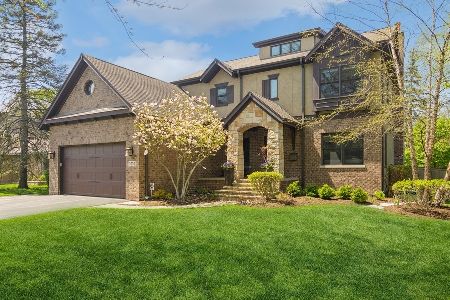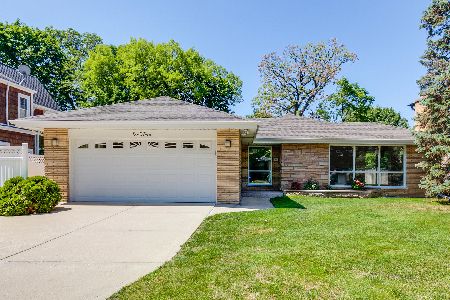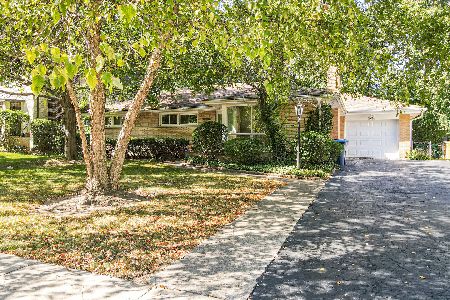1018 Warrington Road, Deerfield, Illinois 60015
$465,000
|
Sold
|
|
| Status: | Closed |
| Sqft: | 1,645 |
| Cost/Sqft: | $283 |
| Beds: | 3 |
| Baths: | 3 |
| Year Built: | 1957 |
| Property Taxes: | $10,881 |
| Days On Market: | 1619 |
| Lot Size: | 0,21 |
Description
Updated elegant 3 bed/2.5 bath brick ranch home is move-in ready, and has so much to offer! Open floor plan with hardwood floors and recessed lighting throughout. Newer windows in bedrooms. Large master bedroom with closet organizers. Quality and delicate master bath with natural stone tiles. Large and open living, dining room and kitchen with large windows welcoming natural lights. New Quartz countertop and stovetop! Generous finished full basement with bright lighting, fireplace, bath, built-in shelves and drawing boards, and brand-new carpet! Ideal for recreation, extra office and kid's activities. Large closet for more storage. Large Laundry room with new quartz countertop workbench and large closet! Well-maintained high efficiency furnace & AC. Refreshed sunroom facing large fenced backyard with colorful perennial gardens! Premium location within walking distance to award-winning schools, parks, shopping, and metra station while enjoying the wonderful neighborhood!
Property Specifics
| Single Family | |
| — | |
| Ranch | |
| 1957 | |
| Full | |
| — | |
| No | |
| 0.21 |
| Lake | |
| — | |
| — / Not Applicable | |
| None | |
| Public | |
| Public Sewer | |
| 11195378 | |
| 16283120380000 |
Nearby Schools
| NAME: | DISTRICT: | DISTANCE: | |
|---|---|---|---|
|
Grade School
Kipling Elementary School |
109 | — | |
|
Middle School
Alan B Shepard Middle School |
109 | Not in DB | |
|
High School
Deerfield High School |
113 | Not in DB | |
Property History
| DATE: | EVENT: | PRICE: | SOURCE: |
|---|---|---|---|
| 12 Oct, 2021 | Sold | $465,000 | MRED MLS |
| 24 Aug, 2021 | Under contract | $465,000 | MRED MLS |
| 20 Aug, 2021 | Listed for sale | $465,000 | MRED MLS |

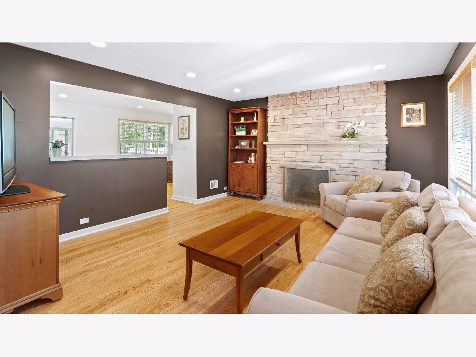
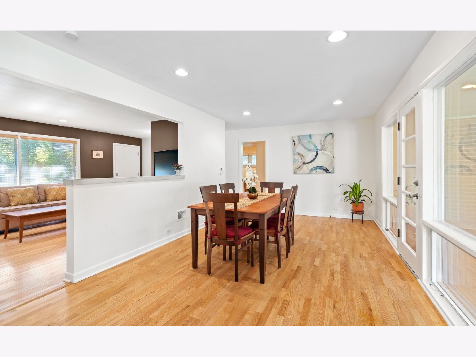
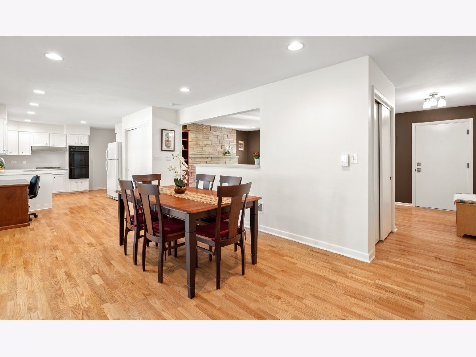
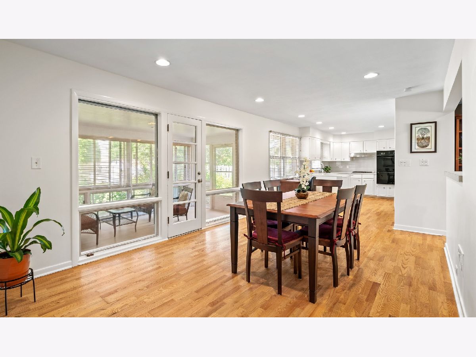
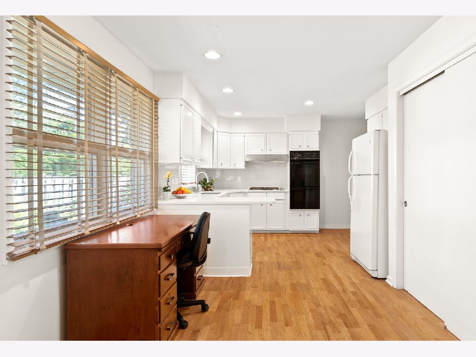
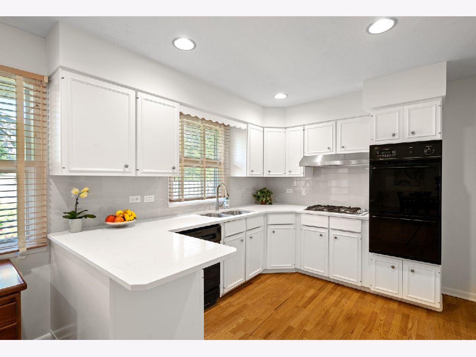
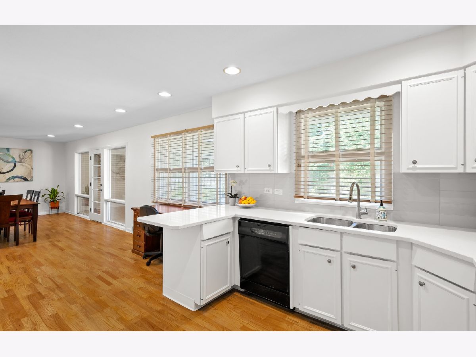

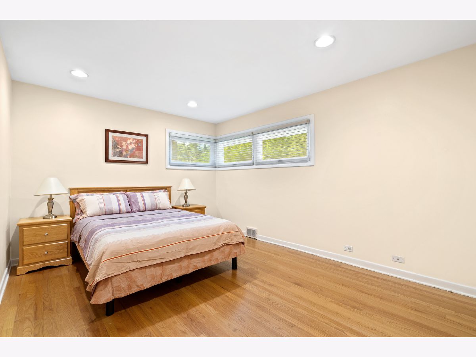
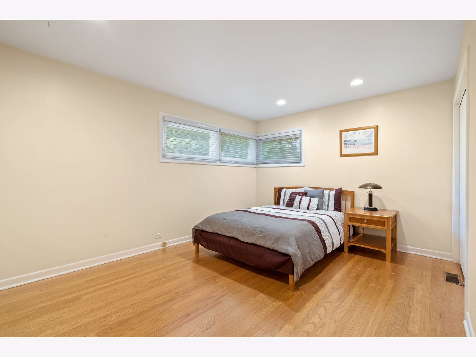
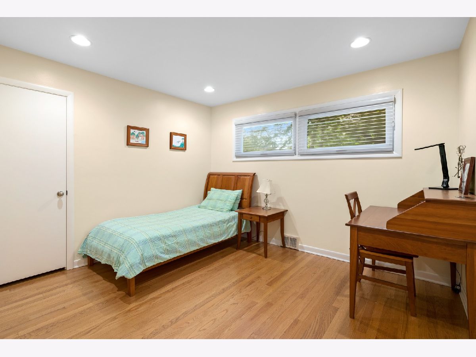
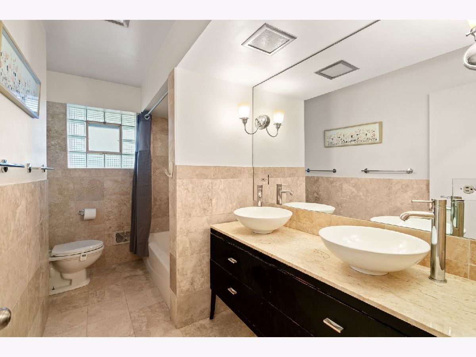
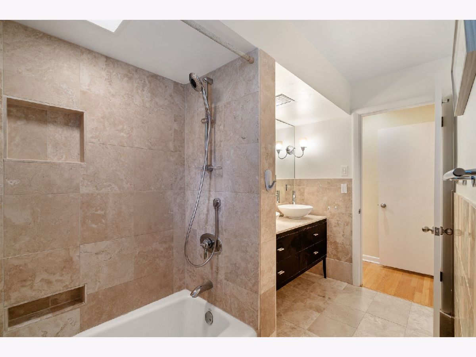
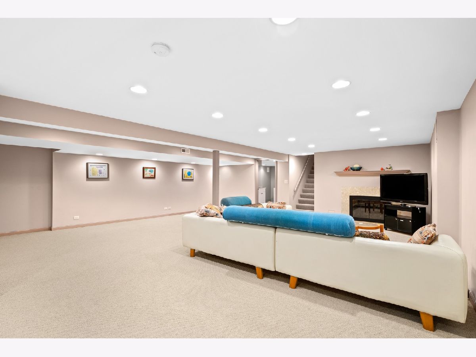
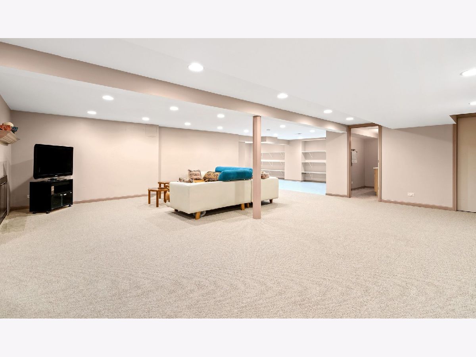
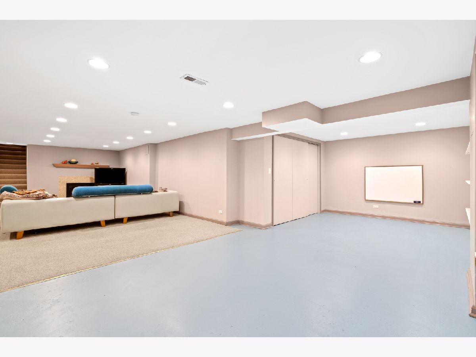
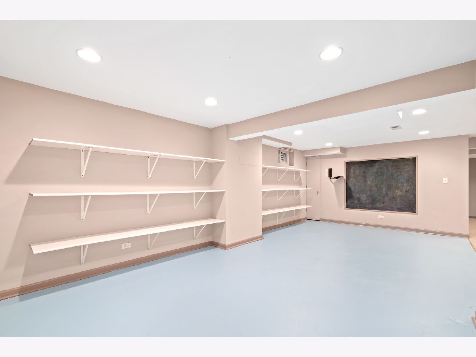
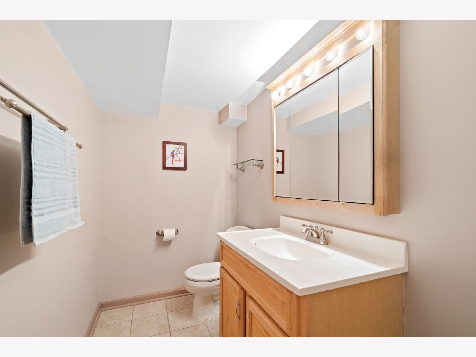

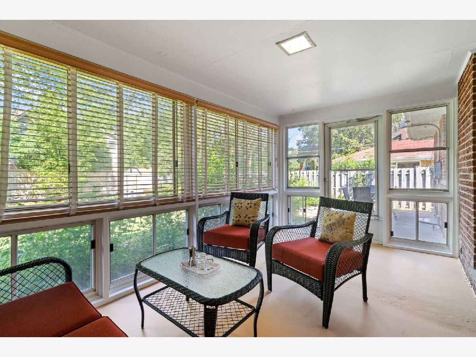
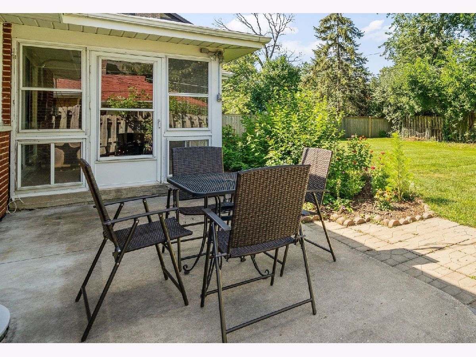
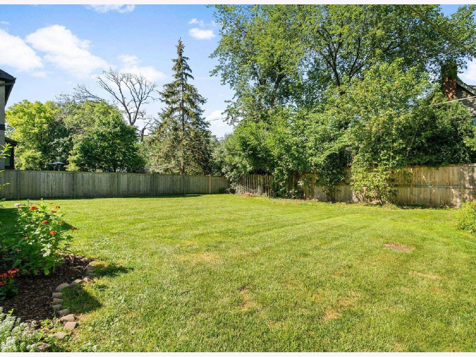
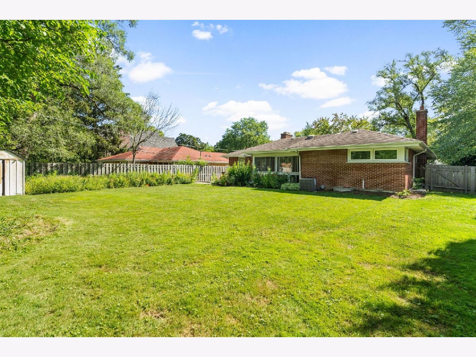
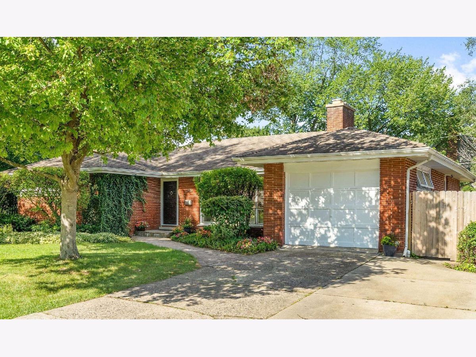
Room Specifics
Total Bedrooms: 3
Bedrooms Above Ground: 3
Bedrooms Below Ground: 0
Dimensions: —
Floor Type: Hardwood
Dimensions: —
Floor Type: Hardwood
Full Bathrooms: 3
Bathroom Amenities: —
Bathroom in Basement: 1
Rooms: Recreation Room,Sun Room,Play Room,Utility Room-Lower Level
Basement Description: Finished
Other Specifics
| 1 | |
| Concrete Perimeter | |
| Concrete | |
| Porch Screened, Workshop | |
| Fenced Yard | |
| 62X133 | |
| — | |
| Full | |
| Hardwood Floors, First Floor Bedroom, First Floor Full Bath | |
| Double Oven, Microwave, Dishwasher, Refrigerator, Washer, Dryer, Disposal, Cooktop, Range Hood | |
| Not in DB | |
| Park, Pool, Sidewalks | |
| — | |
| — | |
| Wood Burning |
Tax History
| Year | Property Taxes |
|---|---|
| 2021 | $10,881 |
Contact Agent
Nearby Similar Homes
Nearby Sold Comparables
Contact Agent
Listing Provided By
Circle One Realty




