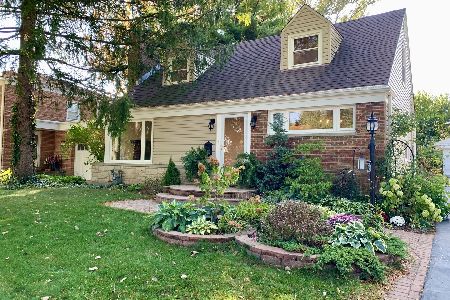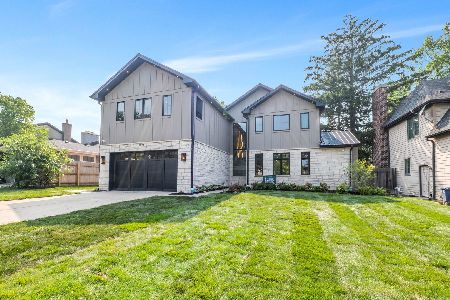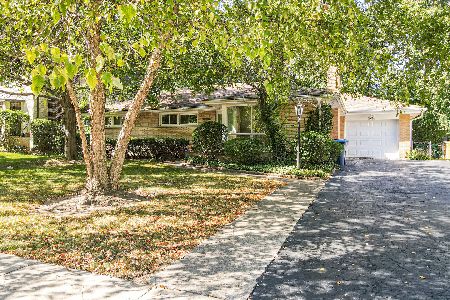1032 Warrington Road, Deerfield, Illinois 60015
$885,000
|
Sold
|
|
| Status: | Closed |
| Sqft: | 3,849 |
| Cost/Sqft: | $239 |
| Beds: | 4 |
| Baths: | 4 |
| Year Built: | 2007 |
| Property Taxes: | $19,203 |
| Days On Market: | 3766 |
| Lot Size: | 0,00 |
Description
Dramatic custom home was total rebuild in 07 with many unique and top of the line finishes. Stunning family room with dramatic fireplace overlooks private back yard & opens to beautiful gourmet kitchen. Lovely foyer with unique custom stairway to 2nd floor. Fabulous master suite with huge closet and glamorous bath. 3 family bedrooms and a jack and jill bath. There is a large finished basement with 2 family rooms, one has a fireplace. There is a 5th bedroom and a full bath in the basement. This attractive home is in a prime area, Kipling school district, close to town with great space & fenced yard at an excellent price for all the amenities.
Property Specifics
| Single Family | |
| — | |
| English | |
| 2007 | |
| Full | |
| — | |
| No | |
| — |
| Lake | |
| — | |
| 0 / Not Applicable | |
| None | |
| Lake Michigan | |
| Public Sewer, Sewer-Storm | |
| 09056375 | |
| 16283120360000 |
Nearby Schools
| NAME: | DISTRICT: | DISTANCE: | |
|---|---|---|---|
|
Grade School
Kipling Elementary School |
109 | — | |
|
Middle School
Alan B Shepard Middle School |
109 | Not in DB | |
|
High School
Deerfield High School |
113 | Not in DB | |
Property History
| DATE: | EVENT: | PRICE: | SOURCE: |
|---|---|---|---|
| 7 Dec, 2009 | Sold | $580,000 | MRED MLS |
| 22 Aug, 2009 | Under contract | $795,000 | MRED MLS |
| 2 Jan, 2009 | Listed for sale | $795,000 | MRED MLS |
| 28 Apr, 2016 | Sold | $885,000 | MRED MLS |
| 23 Feb, 2016 | Under contract | $920,000 | MRED MLS |
| — | Last price change | $975,000 | MRED MLS |
| 4 Oct, 2015 | Listed for sale | $1,075,000 | MRED MLS |
Room Specifics
Total Bedrooms: 5
Bedrooms Above Ground: 4
Bedrooms Below Ground: 1
Dimensions: —
Floor Type: Carpet
Dimensions: —
Floor Type: Carpet
Dimensions: —
Floor Type: Carpet
Dimensions: —
Floor Type: —
Full Bathrooms: 4
Bathroom Amenities: Whirlpool,Separate Shower,Double Sink
Bathroom in Basement: 1
Rooms: Bedroom 5
Basement Description: Finished
Other Specifics
| 2 | |
| Concrete Perimeter | |
| Concrete | |
| Balcony, Patio, Storms/Screens | |
| Fenced Yard,Landscaped | |
| 70 X 132 | |
| Full,Pull Down Stair | |
| Full | |
| Vaulted/Cathedral Ceilings, Hardwood Floors, First Floor Laundry | |
| Double Oven, Microwave, Dishwasher, Refrigerator, Washer, Dryer, Stainless Steel Appliance(s) | |
| Not in DB | |
| Sidewalks, Street Lights, Street Paved | |
| — | |
| — | |
| Wood Burning |
Tax History
| Year | Property Taxes |
|---|---|
| 2009 | $10,111 |
| 2016 | $19,203 |
Contact Agent
Nearby Similar Homes
Nearby Sold Comparables
Contact Agent
Listing Provided By
Coldwell Banker Residential













