1019 Acorn Hill Lane, West Chicago, Illinois 60185
$401,000
|
Sold
|
|
| Status: | Closed |
| Sqft: | 2,380 |
| Cost/Sqft: | $158 |
| Beds: | 4 |
| Baths: | 2 |
| Year Built: | 1996 |
| Property Taxes: | $9,837 |
| Days On Market: | 1698 |
| Lot Size: | 0,30 |
Description
COME SEE THIS BEAUTIFUL GEM IN HIGHLY DESIRABLE WILLOW CREEK!! Custom built brick and cedar ranch with premium location backing to a serene and peaceful pond. This home boasts 10 ft ceilings, crown molding, tray ceilings in Dining room, vaulted ceilings in Living room, spacious Kitchen with 42 inch maple cabinetry, expanded Breakfast area, Family room with Masonry Fireplace, Primary Bedroom Suite and Primary Bath with soaker tub. Scenic views to beautiful pond from Living room, Breakfast area, Family room, and Primary bedroom. Walk out partially finished basement with one finished bedroom, 9 ft ceilings, patio and sizeable 300 sq ft deck above. Home features PELLA casement windows with built in blinds between glass, 2.5 Garage, Roof and Furnace 2014, Water heater and Microwave 2016, Refrigerator 2011. HURRY AND SEE THIS AS IT WON'T LAST!!
Property Specifics
| Single Family | |
| — | |
| — | |
| 1996 | |
| Walkout | |
| — | |
| Yes | |
| 0.3 |
| Du Page | |
| Willow Creek | |
| 262 / Annual | |
| Other | |
| Public | |
| Public Sewer | |
| 11114154 | |
| 0133410047 |
Nearby Schools
| NAME: | DISTRICT: | DISTANCE: | |
|---|---|---|---|
|
Grade School
Wegner Elementary School |
33 | — | |
|
Middle School
Wegner Elementary School |
33 | Not in DB | |
|
High School
Community High School |
94 | Not in DB | |
Property History
| DATE: | EVENT: | PRICE: | SOURCE: |
|---|---|---|---|
| 30 Apr, 2008 | Sold | $435,000 | MRED MLS |
| 19 Mar, 2008 | Under contract | $465,000 | MRED MLS |
| 21 Jan, 2008 | Listed for sale | $465,000 | MRED MLS |
| 20 Aug, 2021 | Sold | $401,000 | MRED MLS |
| 14 Jun, 2021 | Under contract | $375,000 | MRED MLS |
| 11 Jun, 2021 | Listed for sale | $375,000 | MRED MLS |
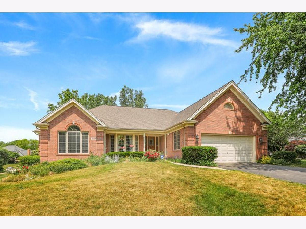
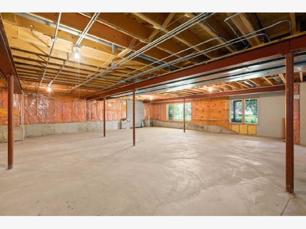
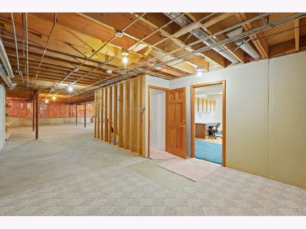
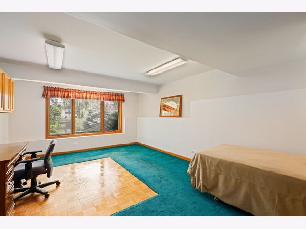
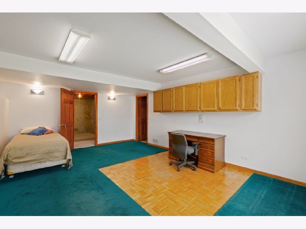
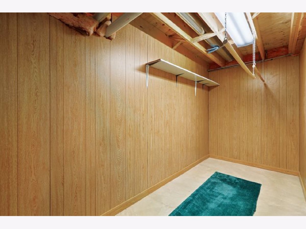
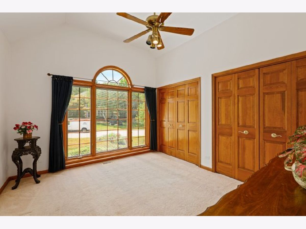
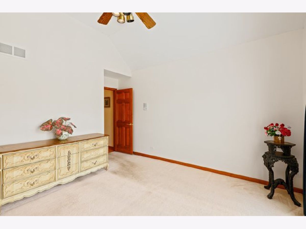
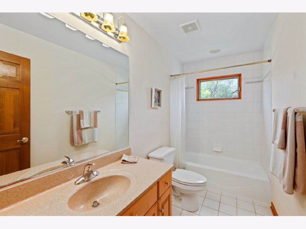
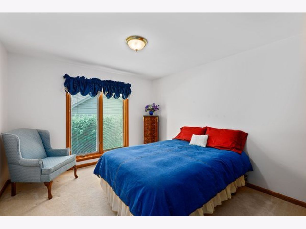
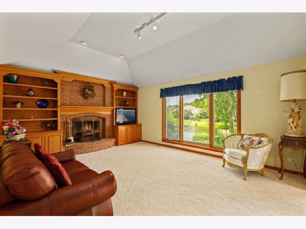
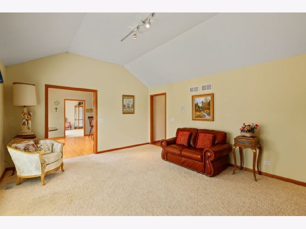
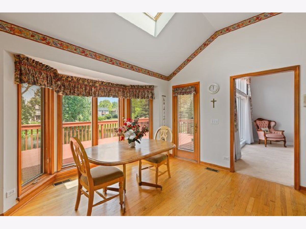
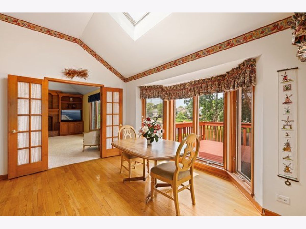
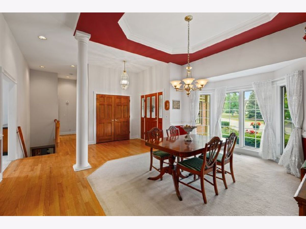
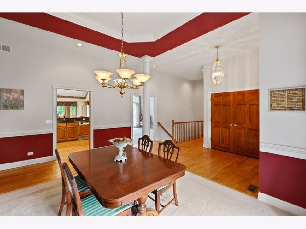
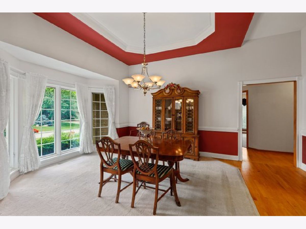
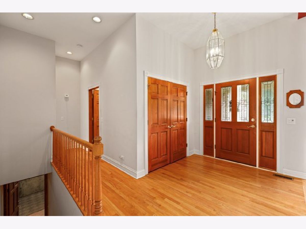
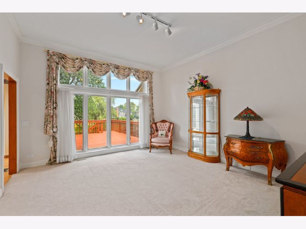
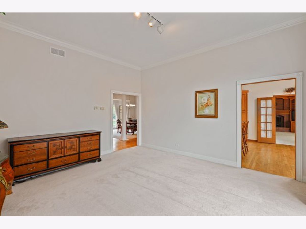
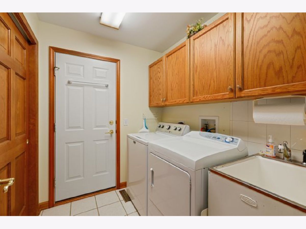
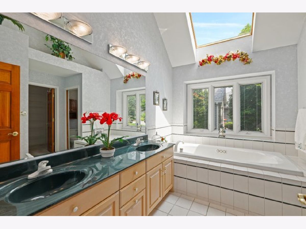
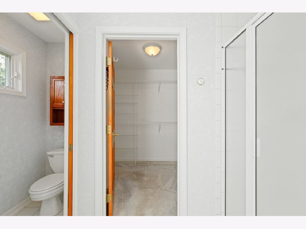
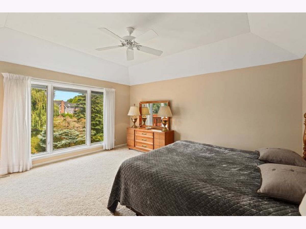
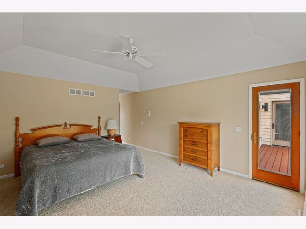
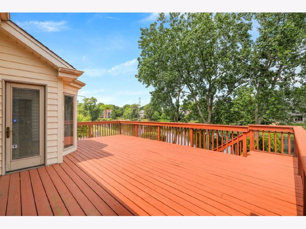
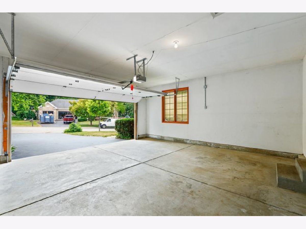
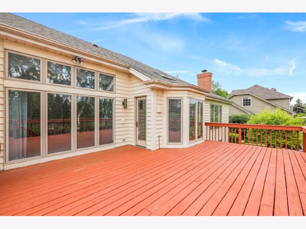
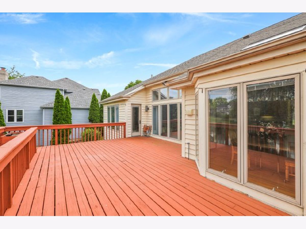
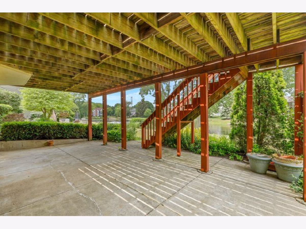
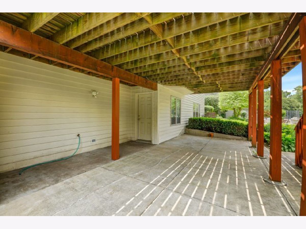
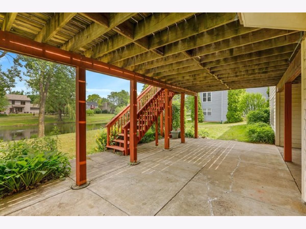
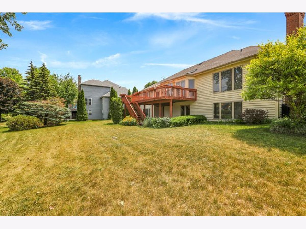
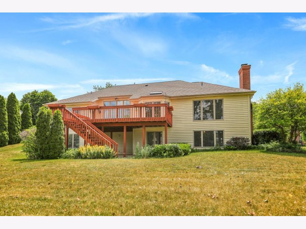
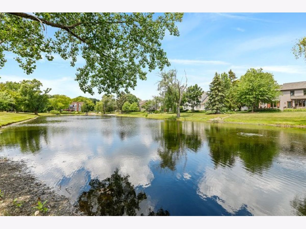
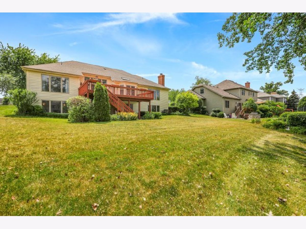
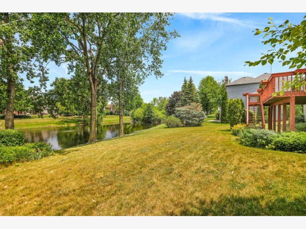
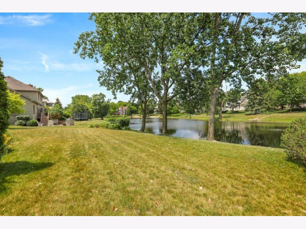
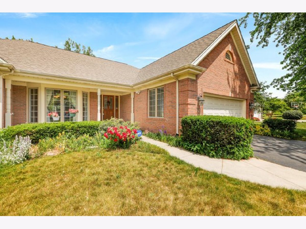
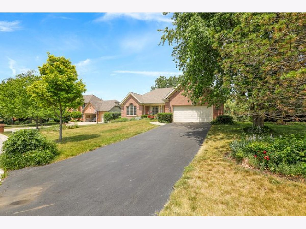
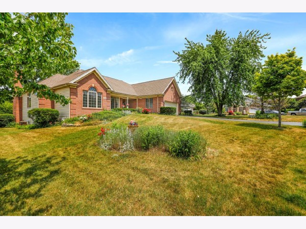
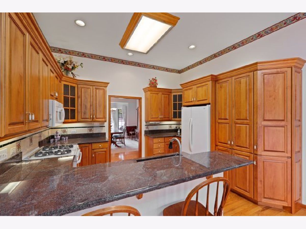
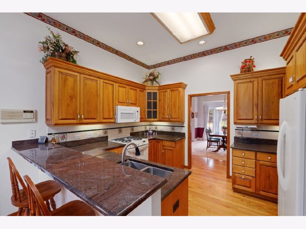
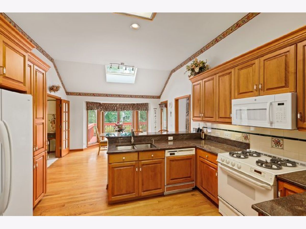
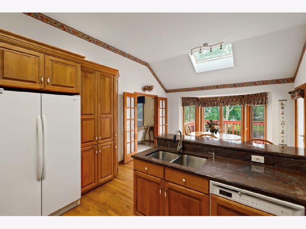
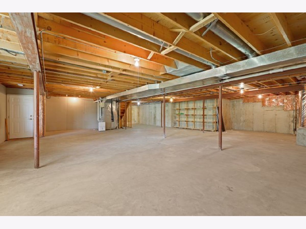
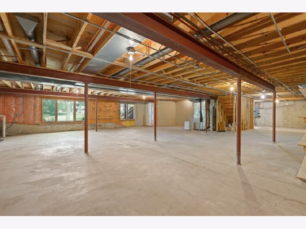
Room Specifics
Total Bedrooms: 4
Bedrooms Above Ground: 4
Bedrooms Below Ground: 0
Dimensions: —
Floor Type: Carpet
Dimensions: —
Floor Type: Carpet
Dimensions: —
Floor Type: Carpet
Full Bathrooms: 2
Bathroom Amenities: Whirlpool,Separate Shower,Handicap Shower,Double Sink
Bathroom in Basement: 0
Rooms: Breakfast Room,Walk In Closet
Basement Description: Partially Finished
Other Specifics
| 2.5 | |
| — | |
| — | |
| Deck, Patio, Porch, Storms/Screens | |
| — | |
| 13068 | |
| Unfinished | |
| Full | |
| Vaulted/Cathedral Ceilings, Skylight(s), Hardwood Floors, First Floor Bedroom, In-Law Arrangement, First Floor Laundry, First Floor Full Bath, Built-in Features, Walk-In Closet(s) | |
| Range, Microwave, Dishwasher, Refrigerator, Washer, Dryer, Disposal | |
| Not in DB | |
| Lake, Curbs, Street Paved | |
| — | |
| — | |
| Wood Burning, Gas Log, Includes Accessories |
Tax History
| Year | Property Taxes |
|---|---|
| 2008 | $8,390 |
| 2021 | $9,837 |
Contact Agent
Nearby Similar Homes
Nearby Sold Comparables
Contact Agent
Listing Provided By
Redfin Corporation



