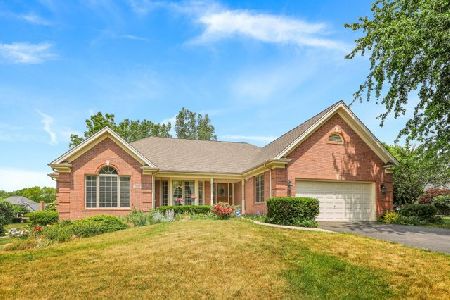[Address Unavailable], West Chicago, Illinois 60185
$380,000
|
Sold
|
|
| Status: | Closed |
| Sqft: | 4,250 |
| Cost/Sqft: | $93 |
| Beds: | 4 |
| Baths: | 5 |
| Year Built: | 1995 |
| Property Taxes: | $10,721 |
| Days On Market: | 3400 |
| Lot Size: | 0,00 |
Description
PRICED TO SELL! BEAUTIFUL! UPSCALE! CUSTOM/ IMMACULATE! BUILDER'S OWN HOME! PREMIUM LOT ON THE POND! DESIRABLE WILLOW CREEK SUBDIVISION! 2 STORY LIVING ROOM W/ 2 STORY STONE FIREPLACE! WALLS OF WINDOWS OVERLOOKING THE POND! HARDWOOD FLOORING THROUGHOUT ENTIRE 1ST FLOOR! OAK RAILING W/ROD IRON BALUSTERS! EXTENSIVE CROWN MOLDINGS & WOODWORKING THROUGHOUT! ELEGANT CUSTOM, FAUX PAINTING! 1ST FLOOR MASTER SUITE W/LUXURY BATH! GORGEOUS, UPGRADED KITCHEN/ GRANITE/ SS APPLIANCES/ CUSTOM LIGHTING/ CRAFTMADE HIGH END VANILLA CABINETS W/GLAZE/ STONE BACKSPLASH/ ISLAND! SUN ROOM OPENS TO 46 X 16 2 TIERED CEDAR DECK W/ALUMINUM SPINDLES! FULL FINISHED WALKOUT BASEMENT W/WET BAR/ FAMILY ROOM/ 4TH BEDROOM/ OFFICE/ WORKOUT ROOM/ 14 X 14 PATIO! 4 BEDROOMS + LOFT/ 5 BATHS! 3 CAR HEATED GARAGE! STAMPED CONCRETE DRIVEWAY! CLOSE TO SCHOOLS/PARKS/SHOPPING/EXPRESSWAYS! MORTGAGE INTEREST RATES ARE STILL LOW! BRING US AN OFFER!
Property Specifics
| Single Family | |
| — | |
| — | |
| 1995 | |
| Full,Walkout | |
| CUSTOM | |
| Yes | |
| — |
| Du Page | |
| Willow Creek | |
| 159 / Annual | |
| None | |
| Lake Michigan | |
| Public Sewer | |
| 09366650 | |
| 0133410048 |
Nearby Schools
| NAME: | DISTRICT: | DISTANCE: | |
|---|---|---|---|
|
High School
Community High School |
94 | Not in DB | |
Property History
| DATE: | EVENT: | PRICE: | SOURCE: |
|---|
Room Specifics
Total Bedrooms: 4
Bedrooms Above Ground: 4
Bedrooms Below Ground: 0
Dimensions: —
Floor Type: Carpet
Dimensions: —
Floor Type: Carpet
Dimensions: —
Floor Type: Carpet
Full Bathrooms: 5
Bathroom Amenities: Separate Shower,Double Sink,Soaking Tub
Bathroom in Basement: 1
Rooms: Eating Area,Deck,Office,Loft,Workshop,Foyer,Sun Room
Basement Description: Finished,Exterior Access
Other Specifics
| 3 | |
| Concrete Perimeter | |
| Concrete | |
| Deck, Patio, Storms/Screens | |
| Lake Front,Landscaped,Pond(s),Water View | |
| 18,000 SQ FT | |
| Unfinished | |
| Full | |
| Vaulted/Cathedral Ceilings, Bar-Wet, Hardwood Floors, First Floor Bedroom, First Floor Laundry, First Floor Full Bath | |
| Range, Microwave, Dishwasher, Refrigerator, High End Refrigerator, Washer, Dryer, Disposal, Stainless Steel Appliance(s) | |
| Not in DB | |
| Sidewalks, Street Lights, Street Paved | |
| — | |
| — | |
| Gas Starter |
Tax History
| Year | Property Taxes |
|---|
Contact Agent
Nearby Similar Homes
Nearby Sold Comparables
Contact Agent
Listing Provided By
RE/MAX Action




