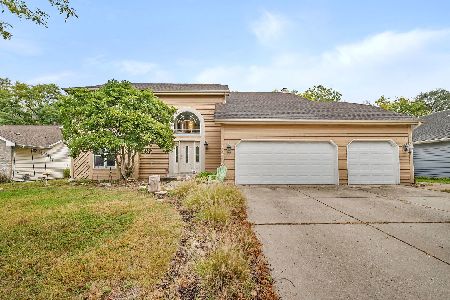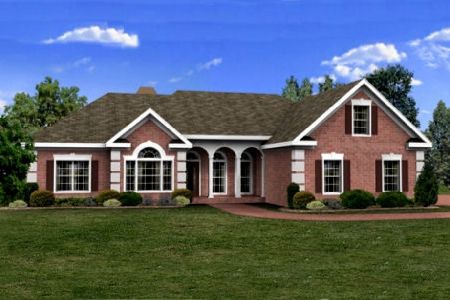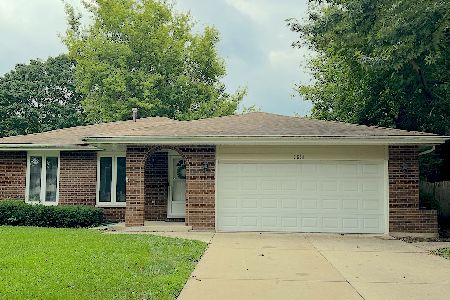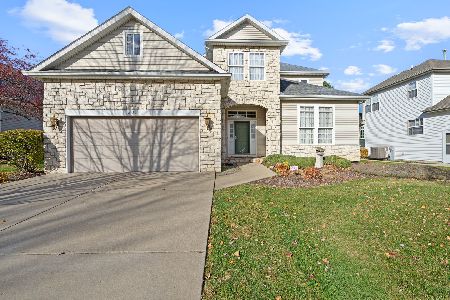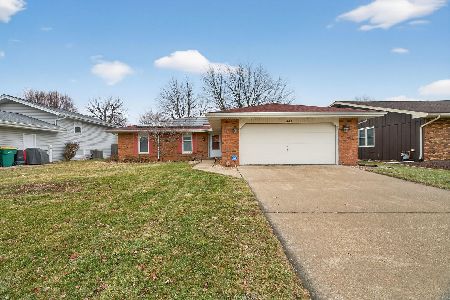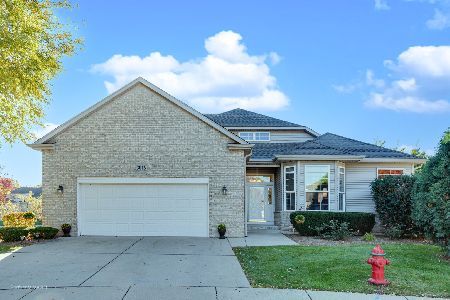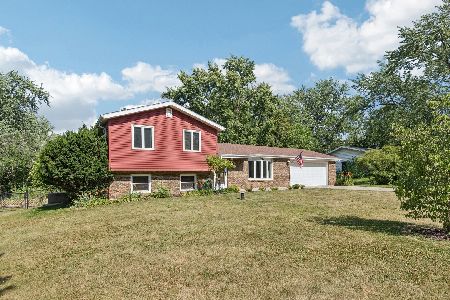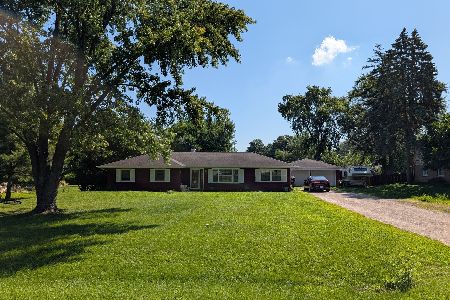1019 Barber Lane, Joliet, Illinois 60435
$239,000
|
Sold
|
|
| Status: | Closed |
| Sqft: | 1,684 |
| Cost/Sqft: | $142 |
| Beds: | 3 |
| Baths: | 3 |
| Year Built: | 1962 |
| Property Taxes: | $4,784 |
| Days On Market: | 2505 |
| Lot Size: | 0,48 |
Description
You will love the location of this beautiful, custom built home with 3 bedrooms and 2.5 baths, 3 stone fireplaces, full remodeled basement, and much more. The bright kitchen has two skylights, stainless steel appliances, oak trim, and birch cabinets and doors. The large living room has a stone, see-through fireplace which can also be seen in the walnut paneled dining room. Underneath the carpet in the dining room, hallway, and 3 bedrooms you will find hardwood flooring and two layers of laminated drywall. Take the custom spiral staircase down into the full, finished basement where there is the third stone fireplace, an office, wine cellar, and wet bar. A custom home with a few enhancements like a new water heater, water softening system, over-sized gas broiler, 90 ft concrete driveway, double front entry doors, and generator. This home is very clean and kept very well. There is plenty of room for entertainment inside and out. This property is being sold AS IS.
Property Specifics
| Single Family | |
| — | |
| Ranch | |
| 1962 | |
| Full | |
| — | |
| No | |
| 0.48 |
| Will | |
| Murphy Acres | |
| 0 / Not Applicable | |
| None | |
| Private Well | |
| Septic-Private | |
| 10317159 | |
| 0506013030180000 |
Property History
| DATE: | EVENT: | PRICE: | SOURCE: |
|---|---|---|---|
| 21 May, 2019 | Sold | $239,000 | MRED MLS |
| 8 Apr, 2019 | Under contract | $239,000 | MRED MLS |
| 22 Mar, 2019 | Listed for sale | $239,000 | MRED MLS |
Room Specifics
Total Bedrooms: 3
Bedrooms Above Ground: 3
Bedrooms Below Ground: 0
Dimensions: —
Floor Type: Carpet
Dimensions: —
Floor Type: Carpet
Full Bathrooms: 3
Bathroom Amenities: —
Bathroom in Basement: 0
Rooms: Bonus Room,Foyer
Basement Description: Finished
Other Specifics
| 2.5 | |
| Concrete Perimeter | |
| Concrete | |
| Patio | |
| — | |
| 102X202 | |
| — | |
| Full | |
| Skylight(s), Bar-Wet, First Floor Bedroom, First Floor Laundry, First Floor Full Bath | |
| Range, Microwave, Dishwasher, Refrigerator, Washer, Dryer | |
| Not in DB | |
| Street Paved | |
| — | |
| — | |
| Double Sided, Wood Burning, Gas Starter |
Tax History
| Year | Property Taxes |
|---|---|
| 2019 | $4,784 |
Contact Agent
Nearby Similar Homes
Nearby Sold Comparables
Contact Agent
Listing Provided By
Keller Williams Preferred Rlty

