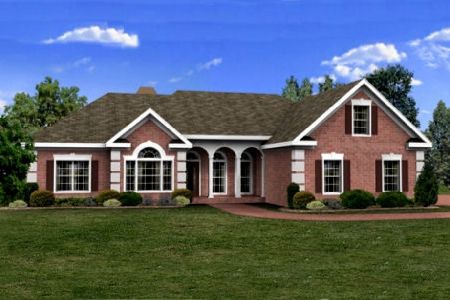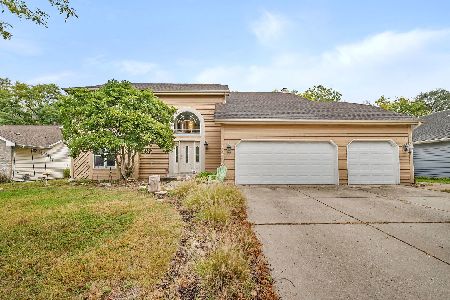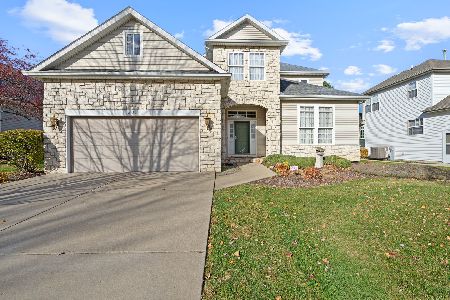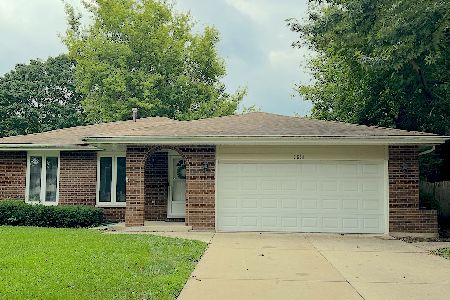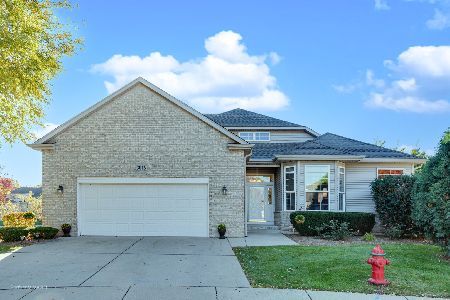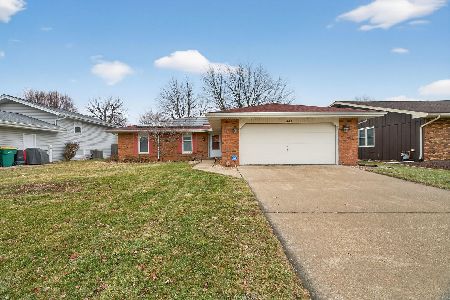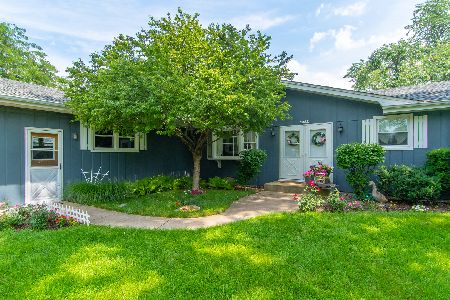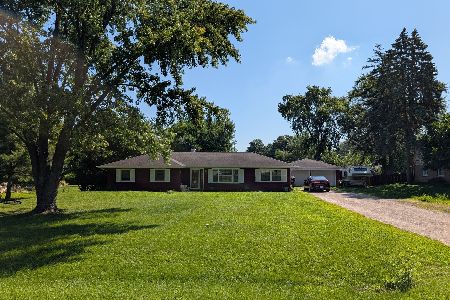1020 Cassie Drive, Joliet, Illinois 60435
$345,000
|
Sold
|
|
| Status: | Closed |
| Sqft: | 1,488 |
| Cost/Sqft: | $228 |
| Beds: | 3 |
| Baths: | 2 |
| Year Built: | 1967 |
| Property Taxes: | $4,769 |
| Days On Market: | 183 |
| Lot Size: | 0,49 |
Description
Welcome to 1020 Cassie Dr - a rare find in unincorporated Joliet with low taxes! This well-maintained home offers an open-concept main floor that seamlessly connects the living room, kitchen, and dining area, perfect for entertaining. The kitchen was updated in 2021 and features stainless steel appliances (2020), an island for added prep space, and plenty of cabinetry. Upstairs, you'll find three generously sized bedrooms. The walkout lower level provides additional living space along with a full bathroom remodeled in 2016. Step outside to enjoy summer evenings on the patio, with a handy storage shed for all your outdoor needs. Major updates include: roof (2016), most windows (2014), furnace (2021), tankless water heater (2014), washer and dryer (2020), 200-amp electrical service (upgraded to the pole), 14k Kohler whole house natural gas generator at the switch panel, Permaseal crawl with 30-gallon well, sump pump (2020), and water softener (2016). Schedule your showing today!
Property Specifics
| Single Family | |
| — | |
| — | |
| 1967 | |
| — | |
| — | |
| No | |
| 0.49 |
| Will | |
| Murphy Acres | |
| — / Not Applicable | |
| — | |
| — | |
| — | |
| 12433255 | |
| 0506013030050000 |
Nearby Schools
| NAME: | DISTRICT: | DISTANCE: | |
|---|---|---|---|
|
High School
Joliet Township High School |
204 | Not in DB | |
Property History
| DATE: | EVENT: | PRICE: | SOURCE: |
|---|---|---|---|
| 19 May, 2015 | Sold | $145,000 | MRED MLS |
| 3 Mar, 2015 | Under contract | $154,900 | MRED MLS |
| 19 Oct, 2014 | Listed for sale | $154,900 | MRED MLS |
| 28 Aug, 2025 | Sold | $345,000 | MRED MLS |
| 1 Aug, 2025 | Under contract | $339,900 | MRED MLS |
| 30 Jul, 2025 | Listed for sale | $339,900 | MRED MLS |
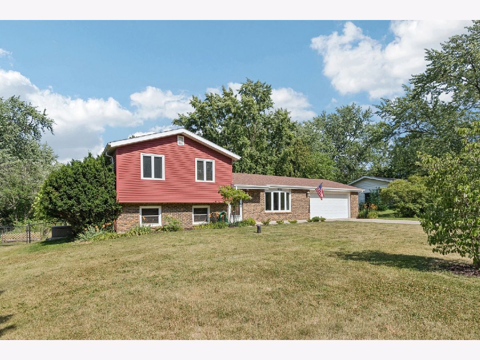
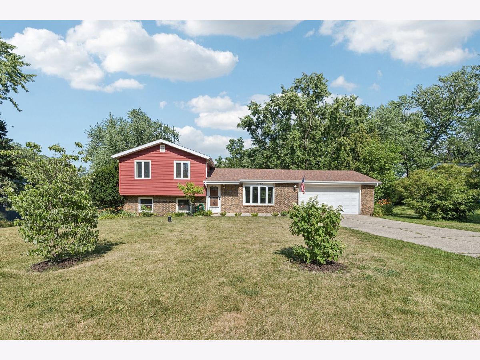
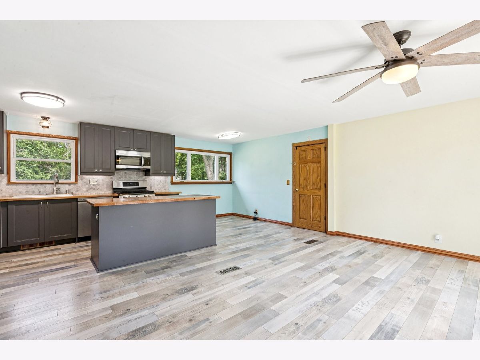
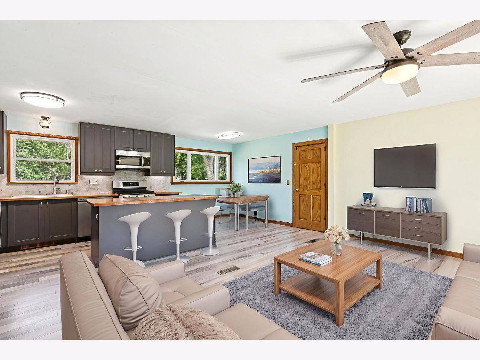
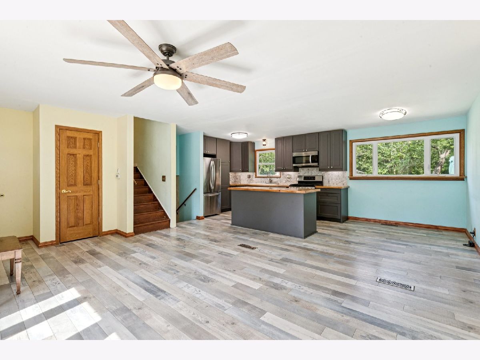
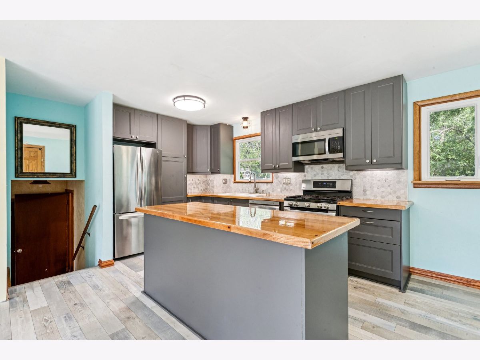
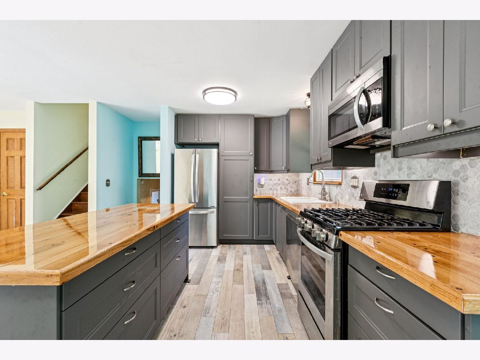
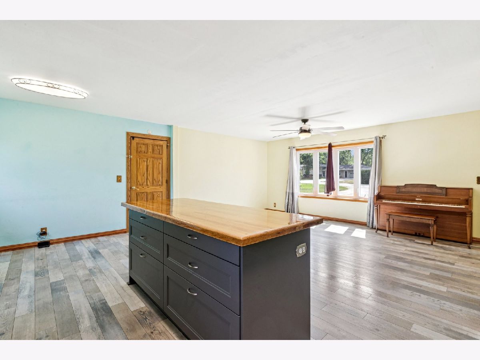
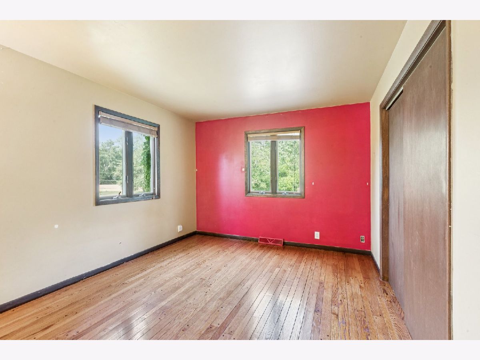
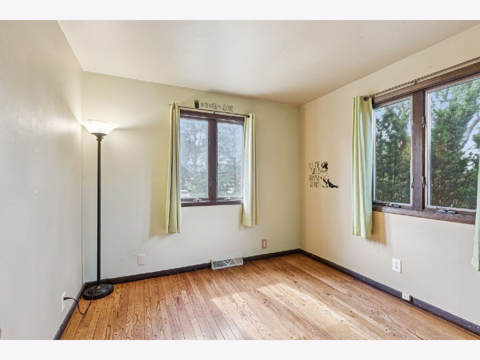
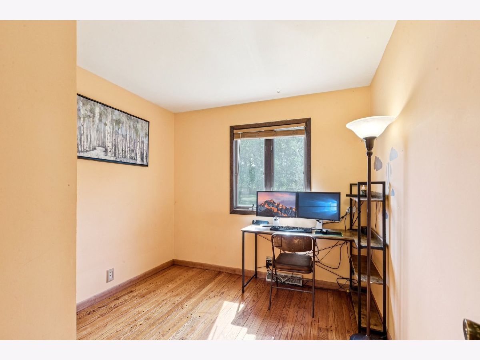
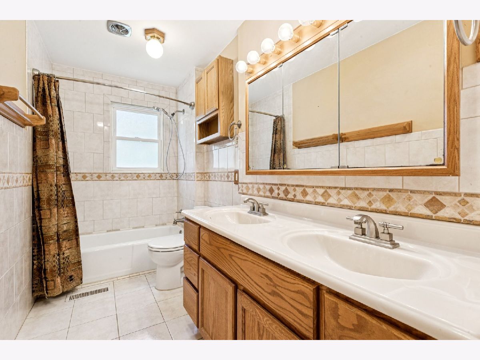
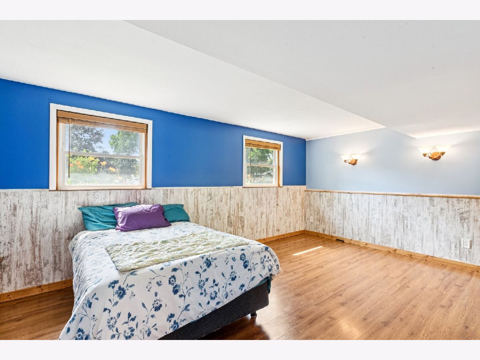
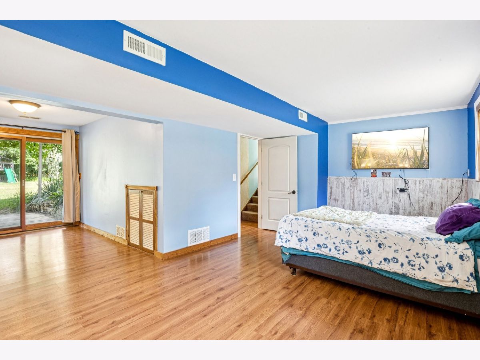
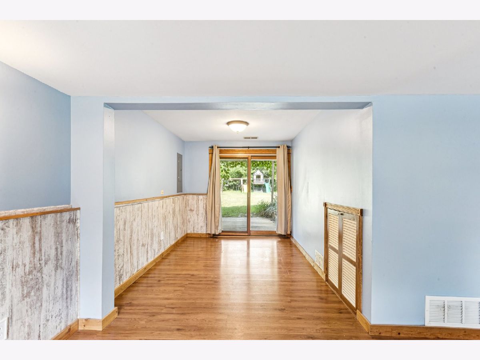
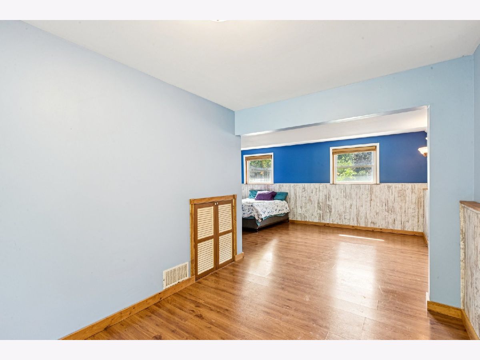
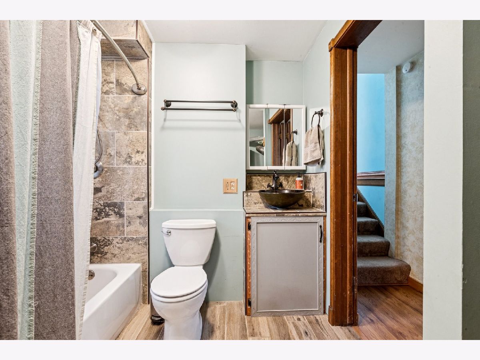
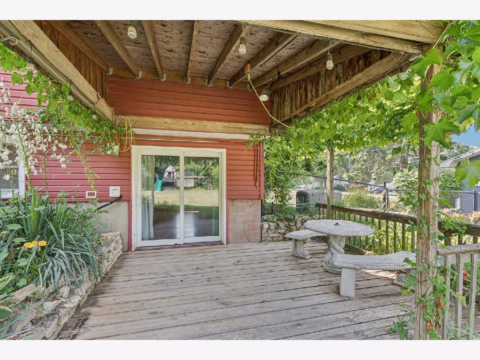
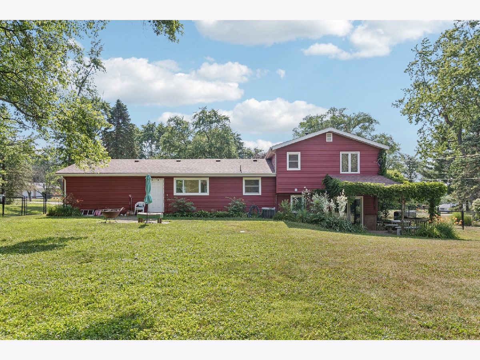
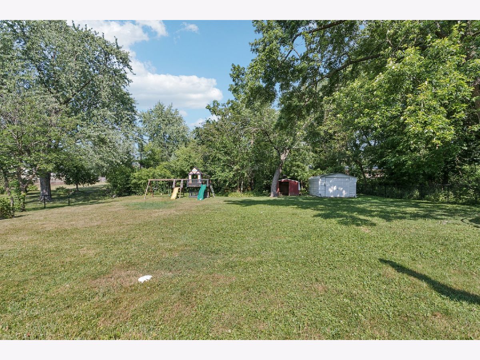
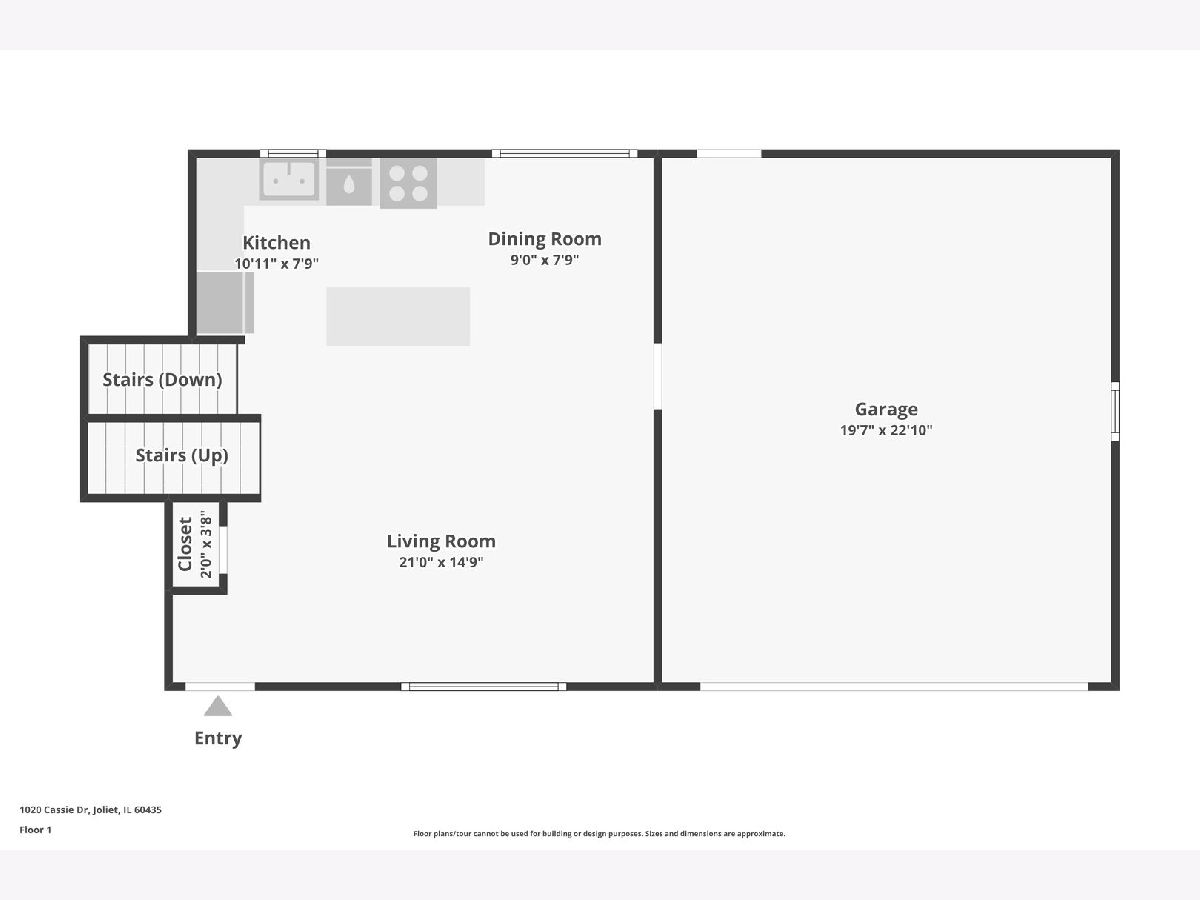
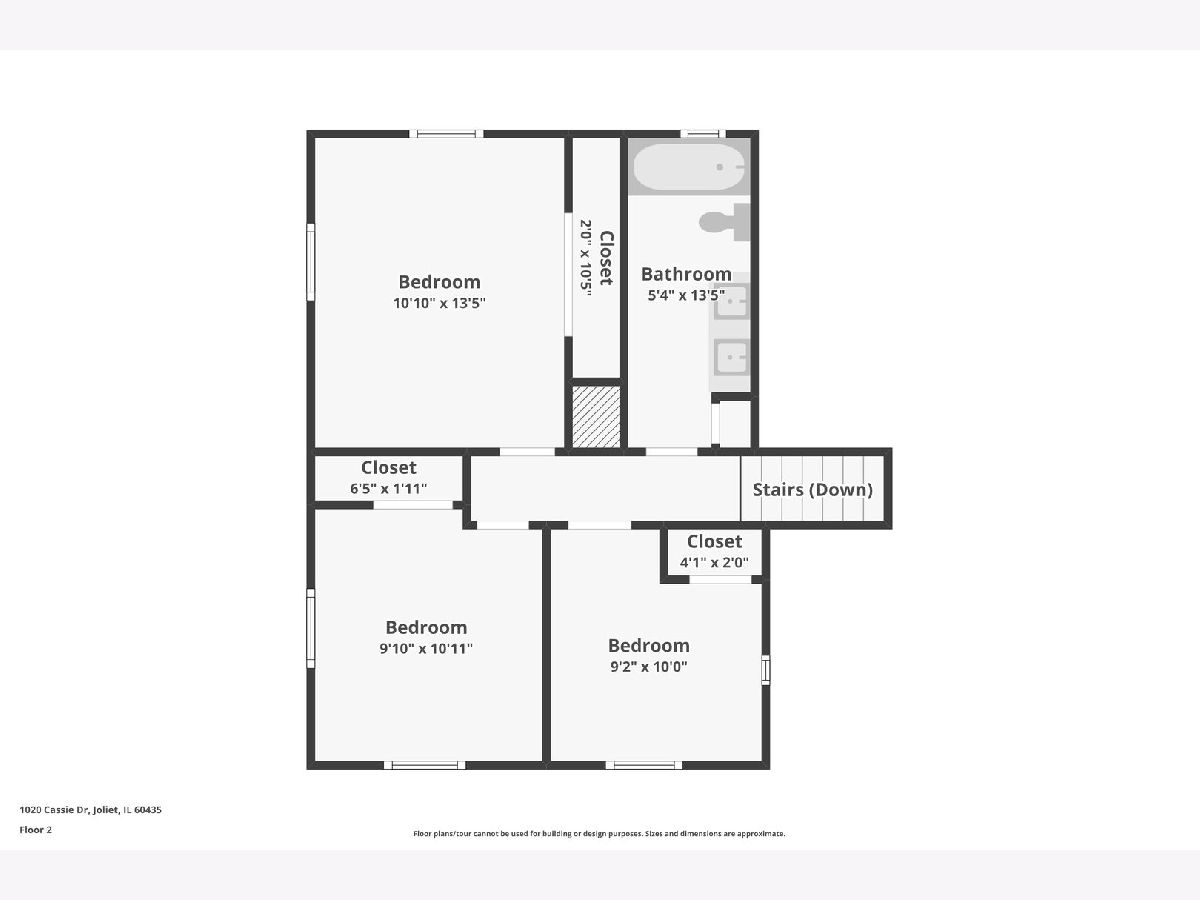
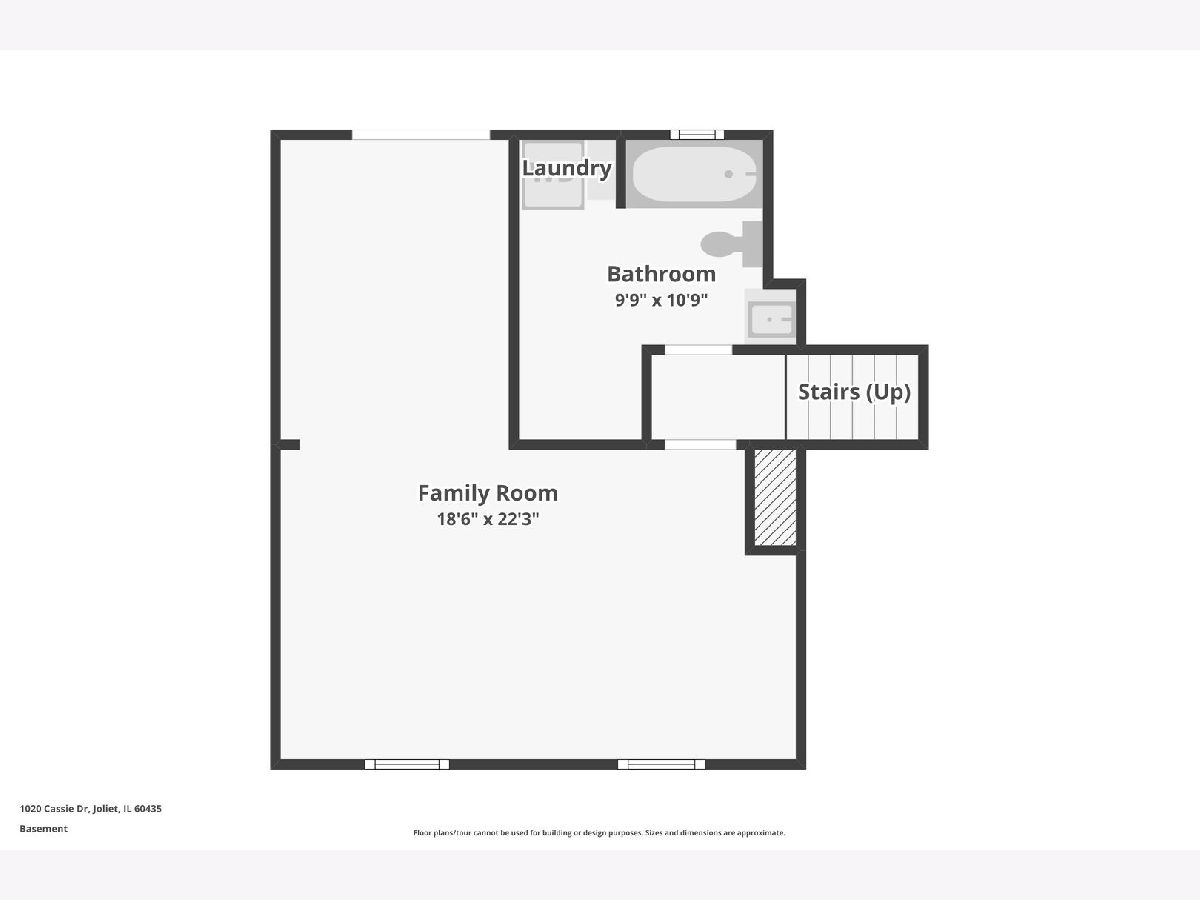
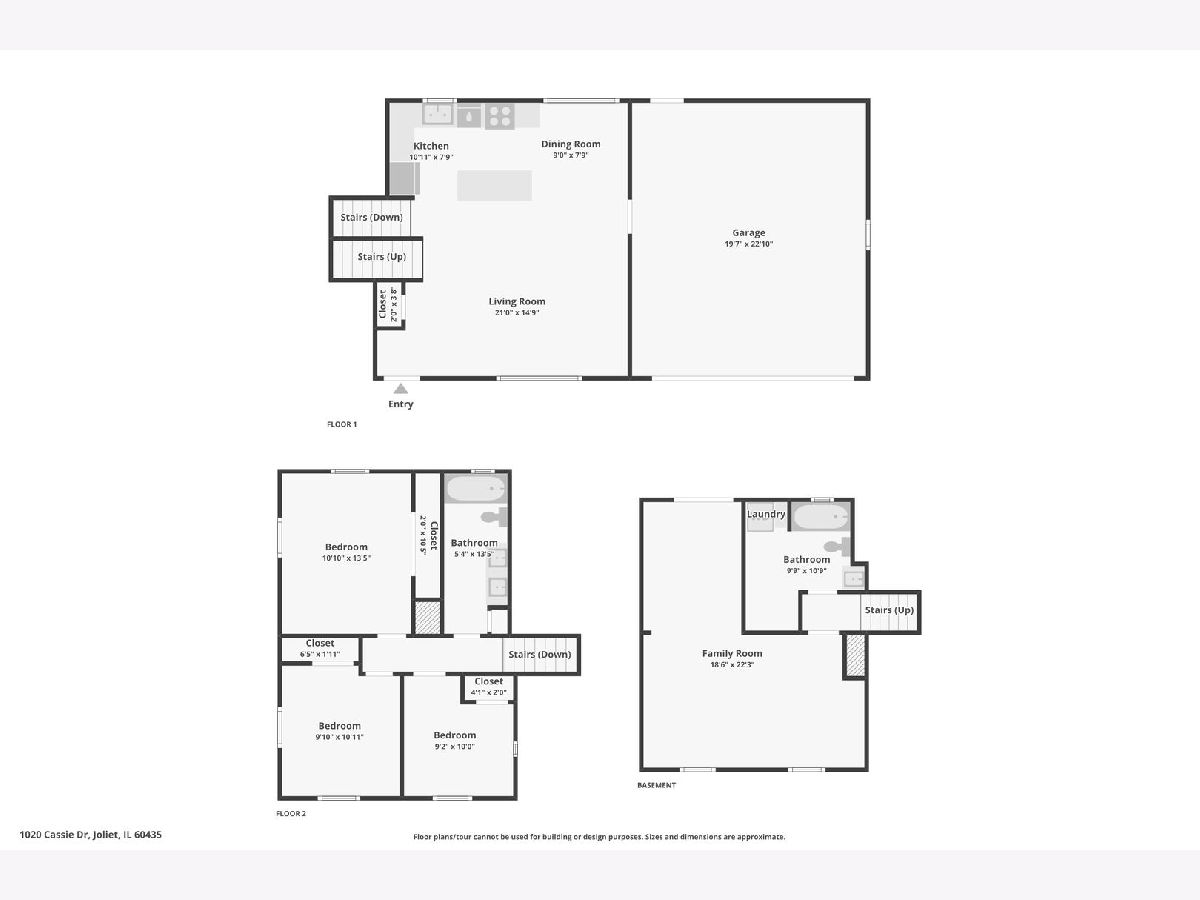
Room Specifics
Total Bedrooms: 3
Bedrooms Above Ground: 3
Bedrooms Below Ground: 0
Dimensions: —
Floor Type: —
Dimensions: —
Floor Type: —
Full Bathrooms: 2
Bathroom Amenities: Double Sink
Bathroom in Basement: 1
Rooms: —
Basement Description: —
Other Specifics
| 2 | |
| — | |
| — | |
| — | |
| — | |
| 106 X 200 X 107 X 200 | |
| — | |
| — | |
| — | |
| — | |
| Not in DB | |
| — | |
| — | |
| — | |
| — |
Tax History
| Year | Property Taxes |
|---|---|
| 2015 | $3,100 |
| 2025 | $4,769 |
Contact Agent
Nearby Similar Homes
Nearby Sold Comparables
Contact Agent
Listing Provided By
Crosstown Realtors, Inc

