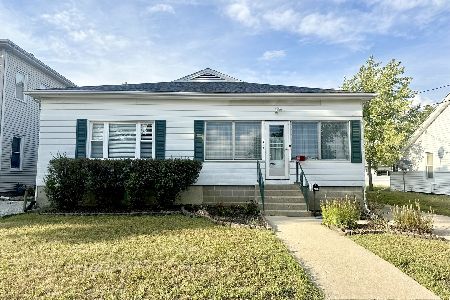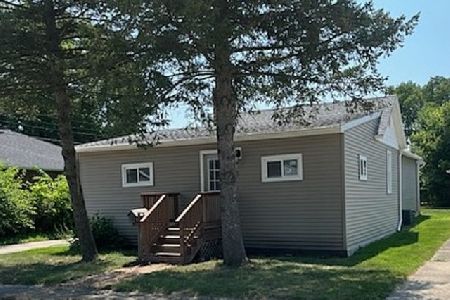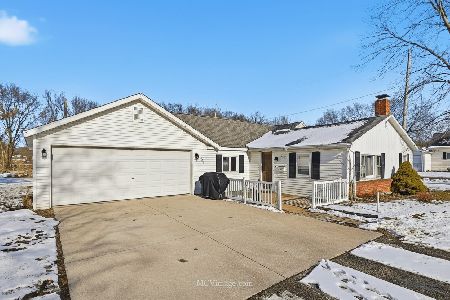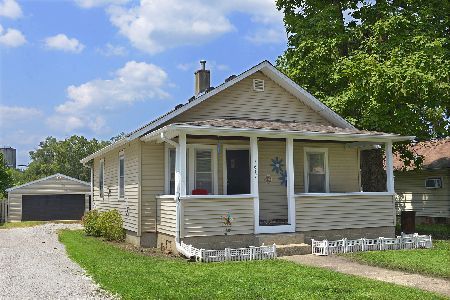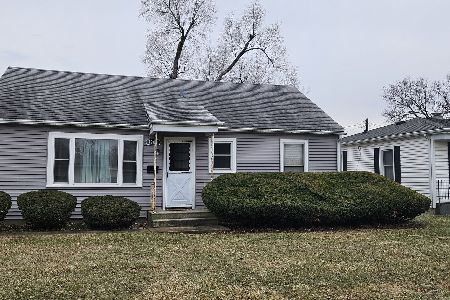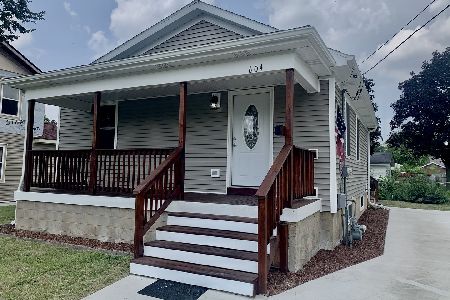1019 Chestnut Street, Ottawa, Illinois 61350
$82,000
|
Sold
|
|
| Status: | Closed |
| Sqft: | 1,580 |
| Cost/Sqft: | $57 |
| Beds: | 4 |
| Baths: | 1 |
| Year Built: | — |
| Property Taxes: | $1,082 |
| Days On Market: | 6115 |
| Lot Size: | 0,16 |
Description
This well cared for 3-4BR 2 story home 1/2 block from Rigdon City Park features 1st floor bedroom or office. Eat-in kitchen w/ample cabinets; formal DR & LR w/open stair case. ; upper leve features 3 bedrooms w/closets; heated & carpeted front porch. Alley access to 2-car garage. Brand new roof, complete w/tear-off. All dimensions are approximate.
Property Specifics
| Single Family | |
| — | |
| — | |
| — | |
| Partial | |
| — | |
| No | |
| 0.16 |
| La Salle | |
| — | |
| 0 / Not Applicable | |
| None | |
| Public | |
| Public Sewer | |
| 07195324 | |
| 21111230130000 |
Nearby Schools
| NAME: | DISTRICT: | DISTANCE: | |
|---|---|---|---|
|
Grade School
Lincoln Elementary: K-4th Grade |
141 | — | |
|
Middle School
Shepherd Middle School |
141 | Not in DB | |
|
High School
Ottawa Township High School |
140 | Not in DB | |
Property History
| DATE: | EVENT: | PRICE: | SOURCE: |
|---|---|---|---|
| 26 Jun, 2009 | Sold | $82,000 | MRED MLS |
| 13 May, 2009 | Under contract | $90,000 | MRED MLS |
| 22 Apr, 2009 | Listed for sale | $90,000 | MRED MLS |
Room Specifics
Total Bedrooms: 4
Bedrooms Above Ground: 4
Bedrooms Below Ground: 0
Dimensions: —
Floor Type: Carpet
Dimensions: —
Floor Type: Carpet
Dimensions: —
Floor Type: Carpet
Full Bathrooms: 1
Bathroom Amenities: —
Bathroom in Basement: 0
Rooms: Enclosed Porch
Basement Description: Unfinished
Other Specifics
| 2 | |
| — | |
| Gravel | |
| Patio | |
| — | |
| 60X120 | |
| Unfinished | |
| None | |
| — | |
| Range, Refrigerator | |
| Not in DB | |
| Sidewalks, Street Lights, Street Paved | |
| — | |
| — | |
| — |
Tax History
| Year | Property Taxes |
|---|---|
| 2009 | $1,082 |
Contact Agent
Nearby Similar Homes
Nearby Sold Comparables
Contact Agent
Listing Provided By
Coldwell Banker The Real Estate Group

