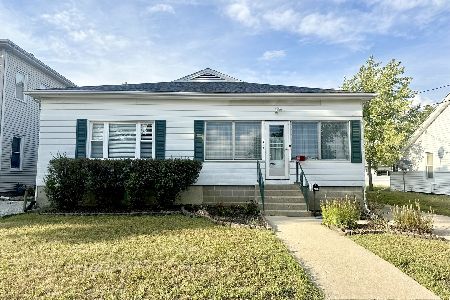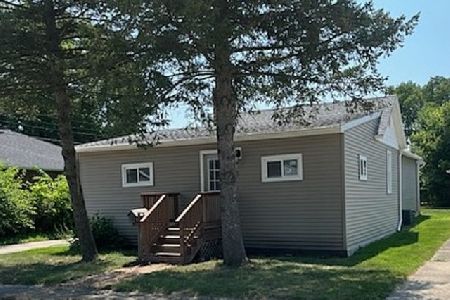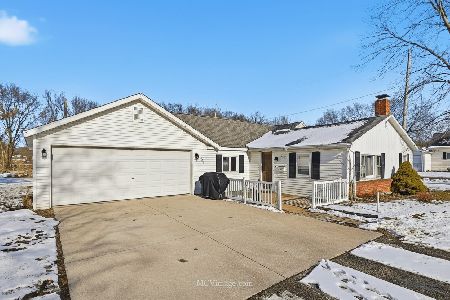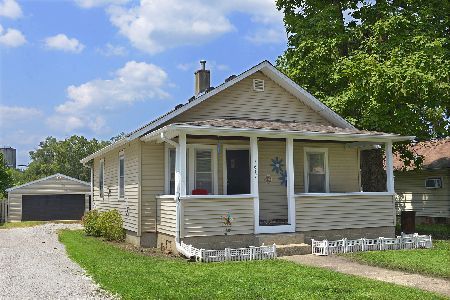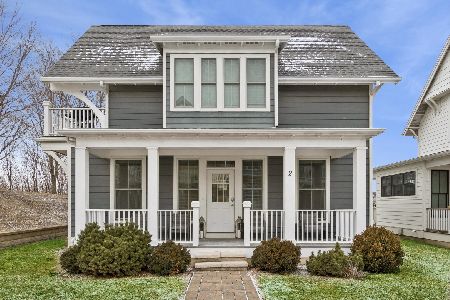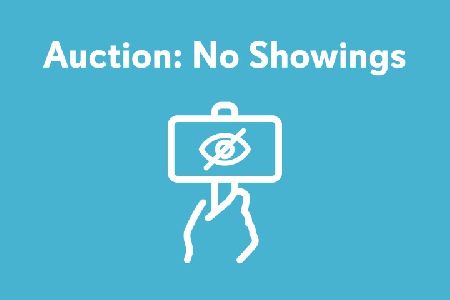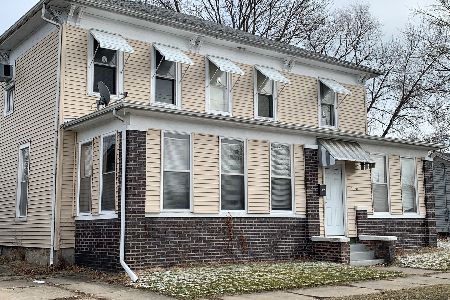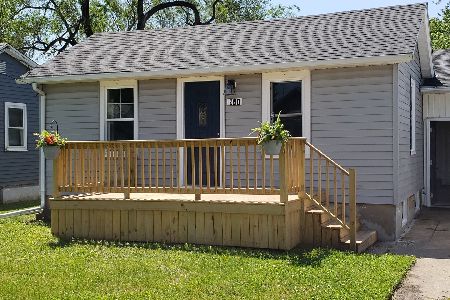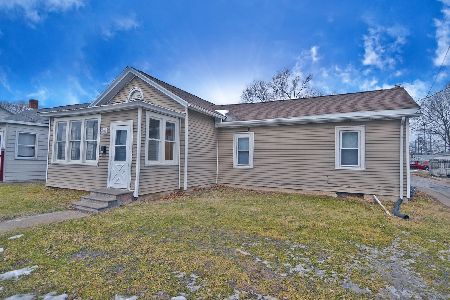1020 Chestnut Street, Ottawa, Illinois 61350
$57,000
|
Sold
|
|
| Status: | Closed |
| Sqft: | 2,400 |
| Cost/Sqft: | $27 |
| Beds: | 4 |
| Baths: | 2 |
| Year Built: | — |
| Property Taxes: | $3,272 |
| Days On Market: | 3887 |
| Lot Size: | 0,00 |
Description
Move in ready 4 - 5 bedroom, 2 bath home. Many updates. All appliances stay and are new in last 12 months. Siding, back stairway, & boiler are newer. One large room upstairs can be a family room but has a closet and would make a great master bedroom. Front enclosed porch 35' x 9' and back enclosed porch is 19 x 6. Garage with workshop attached Shed. This can be a two unit easily. Measurements approximate
Property Specifics
| Single Family | |
| — | |
| — | |
| — | |
| Partial | |
| — | |
| No | |
| — |
| La Salle | |
| — | |
| 0 / Not Applicable | |
| None | |
| Public | |
| Public Sewer | |
| 08936120 | |
| 2111240030 |
Property History
| DATE: | EVENT: | PRICE: | SOURCE: |
|---|---|---|---|
| 27 Jul, 2007 | Sold | $129,500 | MRED MLS |
| 27 Jun, 2007 | Under contract | $129,500 | MRED MLS |
| 17 May, 2007 | Listed for sale | $129,500 | MRED MLS |
| 8 Nov, 2013 | Sold | $38,000 | MRED MLS |
| 30 Oct, 2013 | Under contract | $39,900 | MRED MLS |
| — | Last price change | $59,900 | MRED MLS |
| 30 May, 2013 | Listed for sale | $136,500 | MRED MLS |
| 20 Oct, 2015 | Sold | $57,000 | MRED MLS |
| 2 Sep, 2015 | Under contract | $65,000 | MRED MLS |
| — | Last price change | $71,000 | MRED MLS |
| 28 May, 2015 | Listed for sale | $71,000 | MRED MLS |
| 19 Feb, 2021 | Sold | $85,000 | MRED MLS |
| 22 Jan, 2021 | Under contract | $82,500 | MRED MLS |
| 19 Jan, 2021 | Listed for sale | $82,500 | MRED MLS |
Room Specifics
Total Bedrooms: 4
Bedrooms Above Ground: 4
Bedrooms Below Ground: 0
Dimensions: —
Floor Type: Carpet
Dimensions: —
Floor Type: Carpet
Dimensions: —
Floor Type: Carpet
Full Bathrooms: 2
Bathroom Amenities: —
Bathroom in Basement: 0
Rooms: Kitchen,Bonus Room,Sitting Room
Basement Description: Unfinished
Other Specifics
| 1 | |
| — | |
| — | |
| — | |
| — | |
| 60 X 120 | |
| Unfinished | |
| None | |
| — | |
| Range, Refrigerator, Washer, Dryer | |
| Not in DB | |
| — | |
| — | |
| — | |
| — |
Tax History
| Year | Property Taxes |
|---|---|
| 2007 | $2,737 |
| 2013 | $2,822 |
| 2015 | $3,272 |
| 2021 | $3,317 |
Contact Agent
Nearby Similar Homes
Nearby Sold Comparables
Contact Agent
Listing Provided By
Coldwell Banker The Real Estate Group

