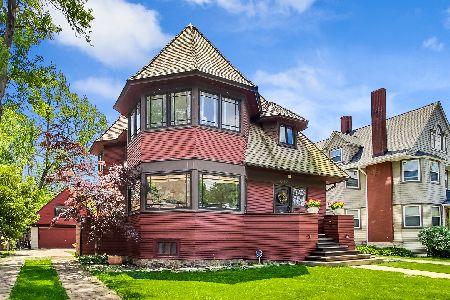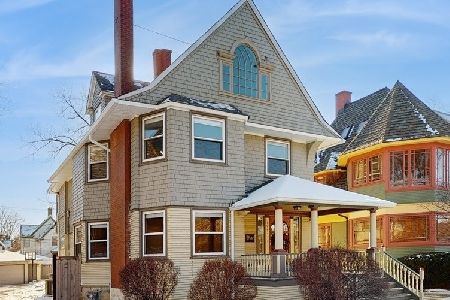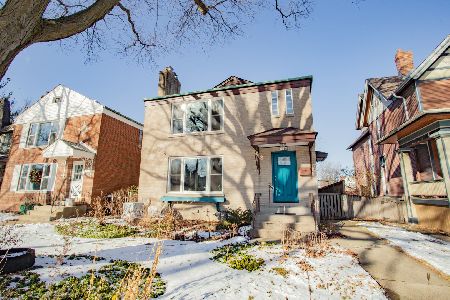1019 Chicago Avenue, Oak Park, Illinois 60302
$685,000
|
Sold
|
|
| Status: | Closed |
| Sqft: | 2,661 |
| Cost/Sqft: | $274 |
| Beds: | 4 |
| Baths: | 3 |
| Year Built: | 1894 |
| Property Taxes: | $26,311 |
| Days On Market: | 2438 |
| Lot Size: | 0,21 |
Description
Own a piece of Oak Park history. The Frank Lloyd Wright "Robert Parker House", offers 4 bedrooms and 2.5 baths. Much effort has gone into restoring and maintaining the historical integrity of this home, while still providing the comfort of modern amenities. Begin appreciating the striking Wright characteristics of this home from the moment you step into the grand foyer. The first floor has an open, airy floorplan, great for living and entertaining. All four bedrooms, including the master suite, and additional full bath are located on the second floor. The third floor has a family room plus turret bonus room that offers many usage options. Enjoy the spacious, fenced, backyard with side drive and 2 car garage.
Property Specifics
| Single Family | |
| — | |
| — | |
| 1894 | |
| Full | |
| — | |
| No | |
| 0.21 |
| Cook | |
| — | |
| 0 / Not Applicable | |
| None | |
| Lake Michigan | |
| Public Sewer | |
| 10365433 | |
| 16071020080000 |
Nearby Schools
| NAME: | DISTRICT: | DISTANCE: | |
|---|---|---|---|
|
Grade School
Oliver W Holmes Elementary Schoo |
97 | — | |
|
Middle School
Gwendolyn Brooks Middle School |
97 | Not in DB | |
|
High School
Oak Park & River Forest High Sch |
200 | Not in DB | |
Property History
| DATE: | EVENT: | PRICE: | SOURCE: |
|---|---|---|---|
| 11 Jul, 2014 | Sold | $750,000 | MRED MLS |
| 3 May, 2014 | Under contract | $775,000 | MRED MLS |
| — | Last price change | $798,000 | MRED MLS |
| 7 Mar, 2014 | Listed for sale | $825,000 | MRED MLS |
| 15 Nov, 2019 | Sold | $685,000 | MRED MLS |
| 14 Oct, 2019 | Under contract | $729,000 | MRED MLS |
| — | Last price change | $750,000 | MRED MLS |
| 23 May, 2019 | Listed for sale | $770,000 | MRED MLS |
| 27 Jun, 2022 | Sold | $920,000 | MRED MLS |
| 23 May, 2022 | Under contract | $875,000 | MRED MLS |
| 19 May, 2022 | Listed for sale | $875,000 | MRED MLS |
Room Specifics
Total Bedrooms: 4
Bedrooms Above Ground: 4
Bedrooms Below Ground: 0
Dimensions: —
Floor Type: Hardwood
Dimensions: —
Floor Type: Hardwood
Dimensions: —
Floor Type: Hardwood
Full Bathrooms: 3
Bathroom Amenities: Separate Shower
Bathroom in Basement: 0
Rooms: Foyer,Sitting Room
Basement Description: Unfinished
Other Specifics
| 2 | |
| Concrete Perimeter,Stone | |
| — | |
| Deck, Porch | |
| — | |
| 50X183 | |
| — | |
| Full | |
| Skylight(s), Hardwood Floors | |
| Range, Dishwasher, Refrigerator, High End Refrigerator, Washer, Dryer | |
| Not in DB | |
| — | |
| — | |
| — | |
| Gas Log |
Tax History
| Year | Property Taxes |
|---|---|
| 2014 | $8,474 |
| 2019 | $26,311 |
| 2022 | $19,670 |
Contact Agent
Nearby Similar Homes
Nearby Sold Comparables
Contact Agent
Listing Provided By
Baird & Warner, Inc.






