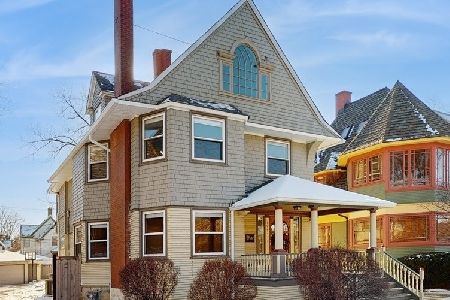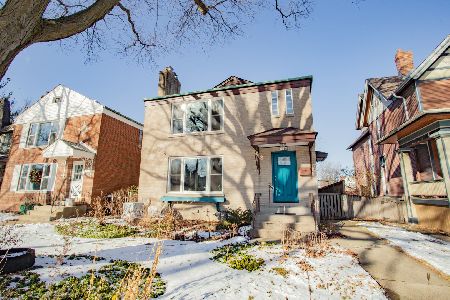1019 Chicago Avenue, Oak Park, Illinois 60302
$920,000
|
Sold
|
|
| Status: | Closed |
| Sqft: | 2,661 |
| Cost/Sqft: | $329 |
| Beds: | 4 |
| Baths: | 3 |
| Year Built: | 1894 |
| Property Taxes: | $19,670 |
| Days On Market: | 1346 |
| Lot Size: | 0,21 |
Description
Presenting Frank Lloyd Wright's Robert P. Parker House, a rare and stunning example of Wright's early work in Oak Park. Set back from Chicago Avenue, this majestic home and designated Oak Park Historical Landmark has been lovingly restored and meticulously updated to honor the legacy of America's greatest modern architect, while also offering luxuries and conveniences for contemporary living. Built in 1892, the footprint of the home remains largely unchanged, offering an intuitive floor plan and expansive living spaces, beginning in the gracious foyer with first of two staircases leading to second level. Original polygonal windows flank the living room in the front of the home and the dining room in the rear, overlooking the back lawn and patio. Renovated in 2020, the chef's kitchen features custom cabinetry, quartz countertops, Sub-zero fridge and wine fridge, Smeg range, large waterfall island and heated floors, with access to the back patio. New gorgeous half bath completes the main level. All 4 bedrooms sit on the second level, including the primary bedroom with decorative fireplace and updated en suite with clawfoot tub, separate shower, storage and skylight. Second full bathroom with pedestal sink and shower/tub combination. The third floor's loft space with pitched ceiling and skylights will delight and surprise, perfect for home office, den or playroom. Lower level features an additional rec room, laundry room with built-ins and tons of storage space. Outdoor living options abound, with balconies out front, off the living room and kitchen, a rear patio and lush backyard and garden. Finally, the spacious two-car garage features pull down stairs to an enormous unfinished space above. Seller has made extensive improvements throughout the property including new Central Air / SpacePak, new wood flooring and trim to match original millwork on main and second levels and staircases, new subflooring, full kitchen and powder room renovations, new boiler and furnace, new sewer line to street and much more. Located in the heart of Oak Park's Frank Lloyd Wright Historic District, this home is steps to shops, restaurants, Scoville Park, Holmes Elementary School, the L and Metra and all that Oak Park has to offer!
Property Specifics
| Single Family | |
| — | |
| — | |
| 1894 | |
| — | |
| — | |
| No | |
| 0.21 |
| Cook | |
| — | |
| — / Not Applicable | |
| — | |
| — | |
| — | |
| 11409137 | |
| 16071020080000 |
Property History
| DATE: | EVENT: | PRICE: | SOURCE: |
|---|---|---|---|
| 11 Jul, 2014 | Sold | $750,000 | MRED MLS |
| 3 May, 2014 | Under contract | $775,000 | MRED MLS |
| — | Last price change | $798,000 | MRED MLS |
| 7 Mar, 2014 | Listed for sale | $825,000 | MRED MLS |
| 15 Nov, 2019 | Sold | $685,000 | MRED MLS |
| 14 Oct, 2019 | Under contract | $729,000 | MRED MLS |
| — | Last price change | $750,000 | MRED MLS |
| 23 May, 2019 | Listed for sale | $770,000 | MRED MLS |
| 27 Jun, 2022 | Sold | $920,000 | MRED MLS |
| 23 May, 2022 | Under contract | $875,000 | MRED MLS |
| 19 May, 2022 | Listed for sale | $875,000 | MRED MLS |
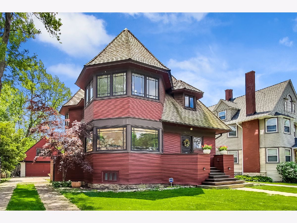
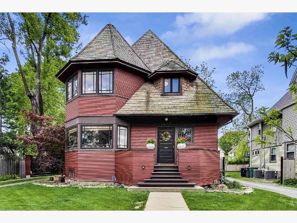
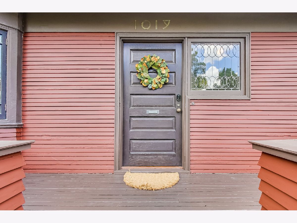
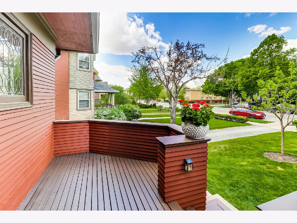
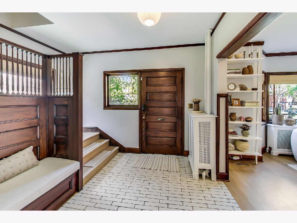
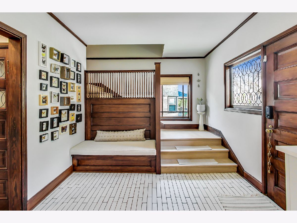
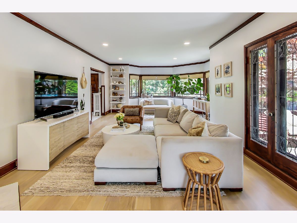
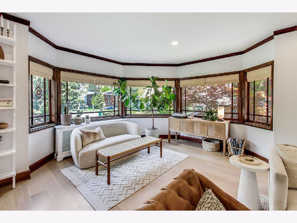
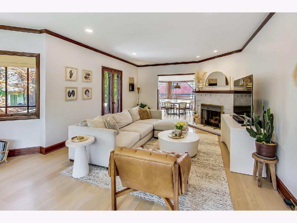
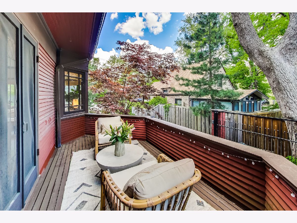
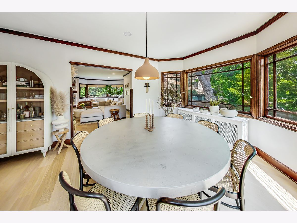
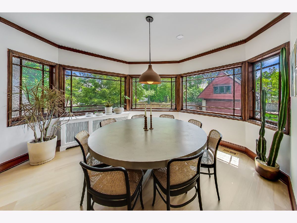
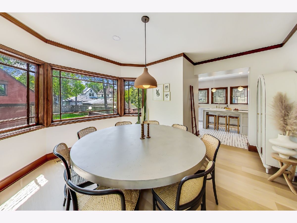
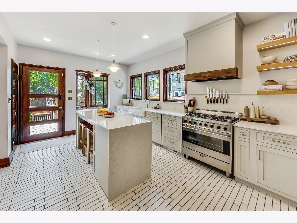
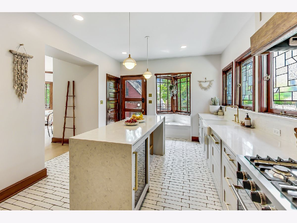
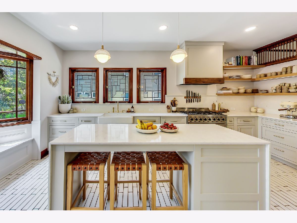
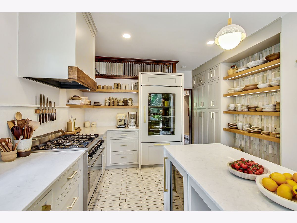
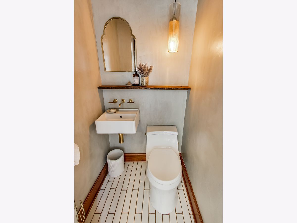
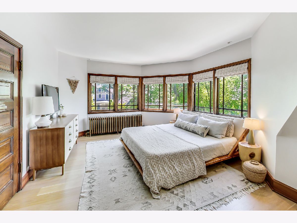
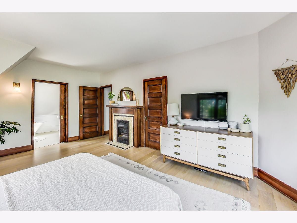
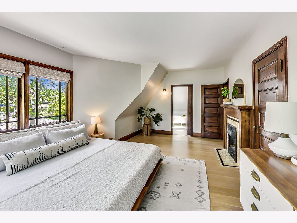
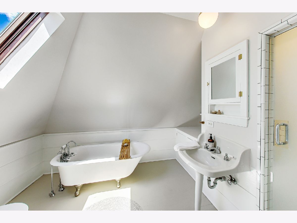
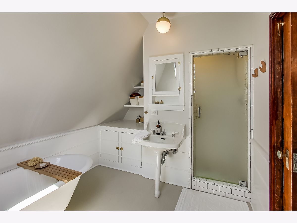
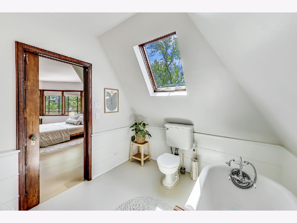
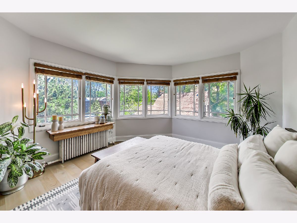
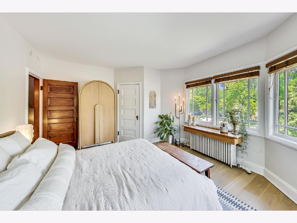
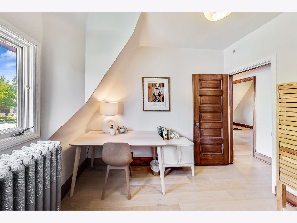
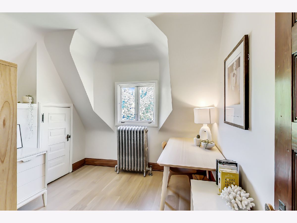
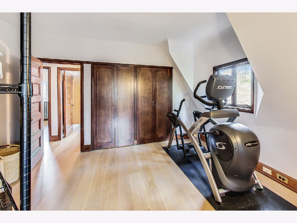
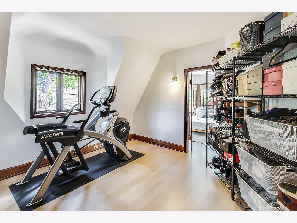
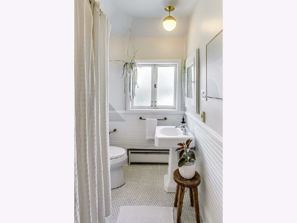
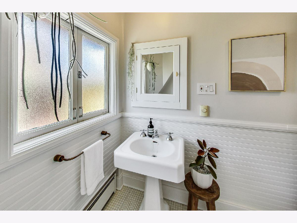
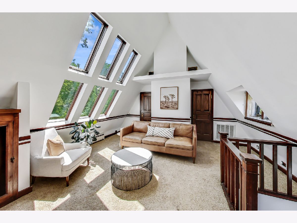
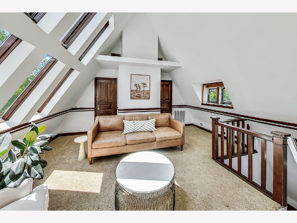
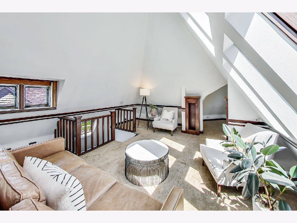
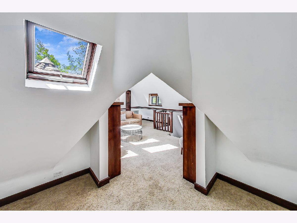
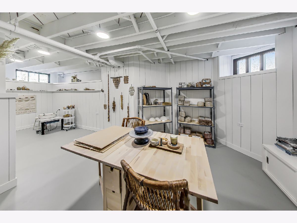
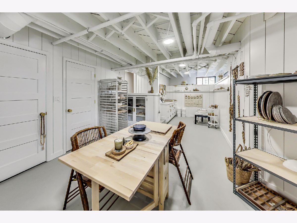
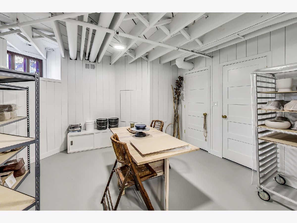
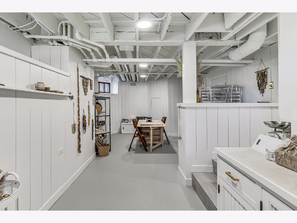
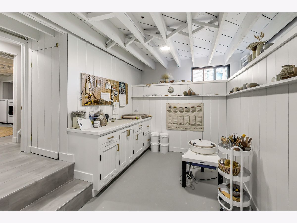
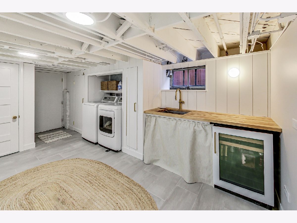
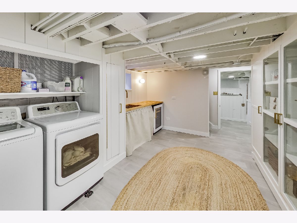
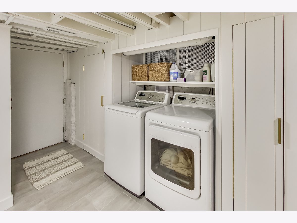
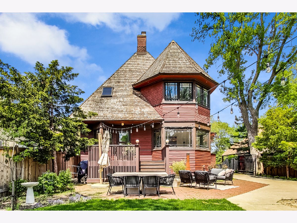
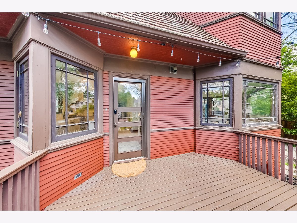
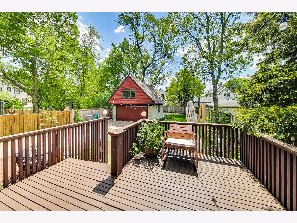
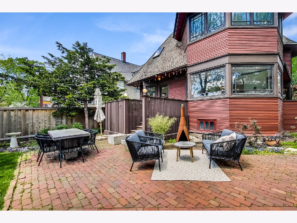
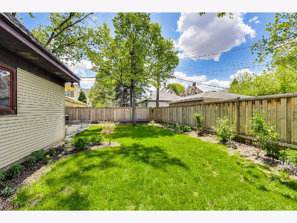
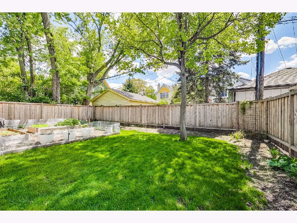
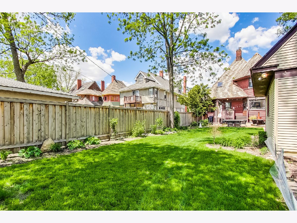
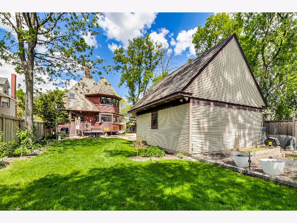
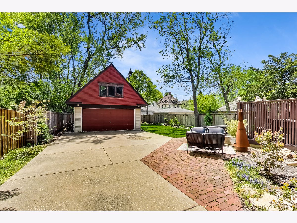
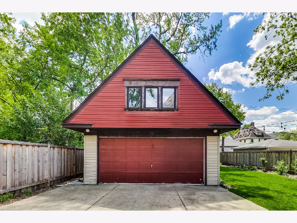
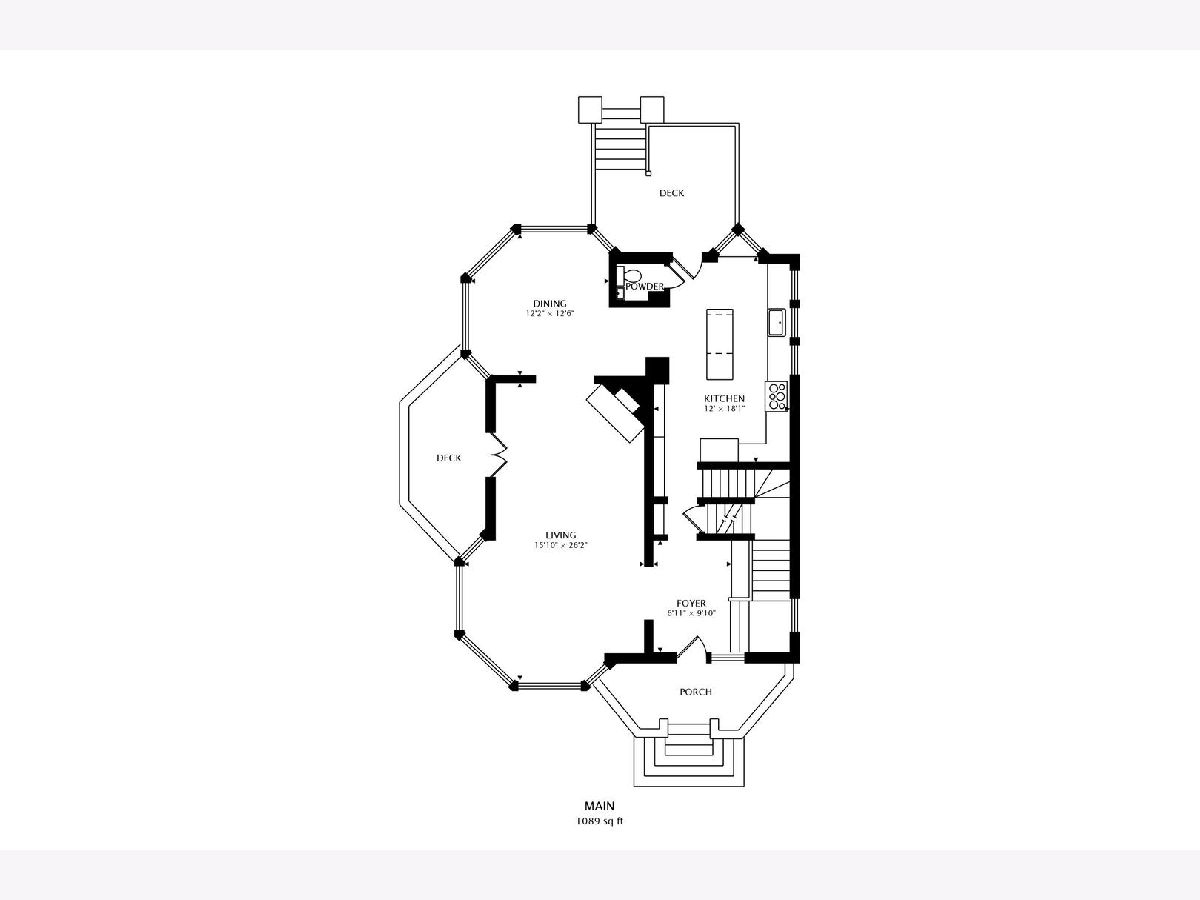
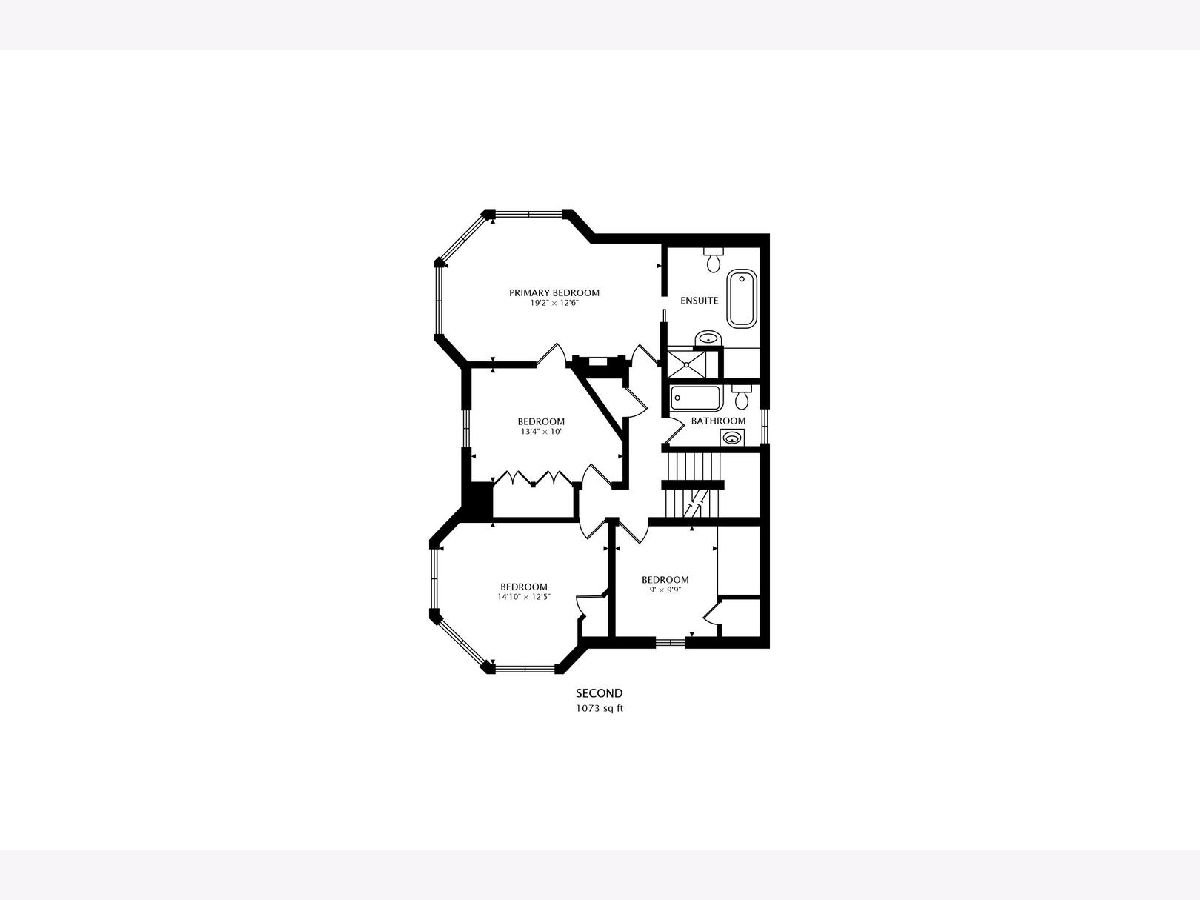
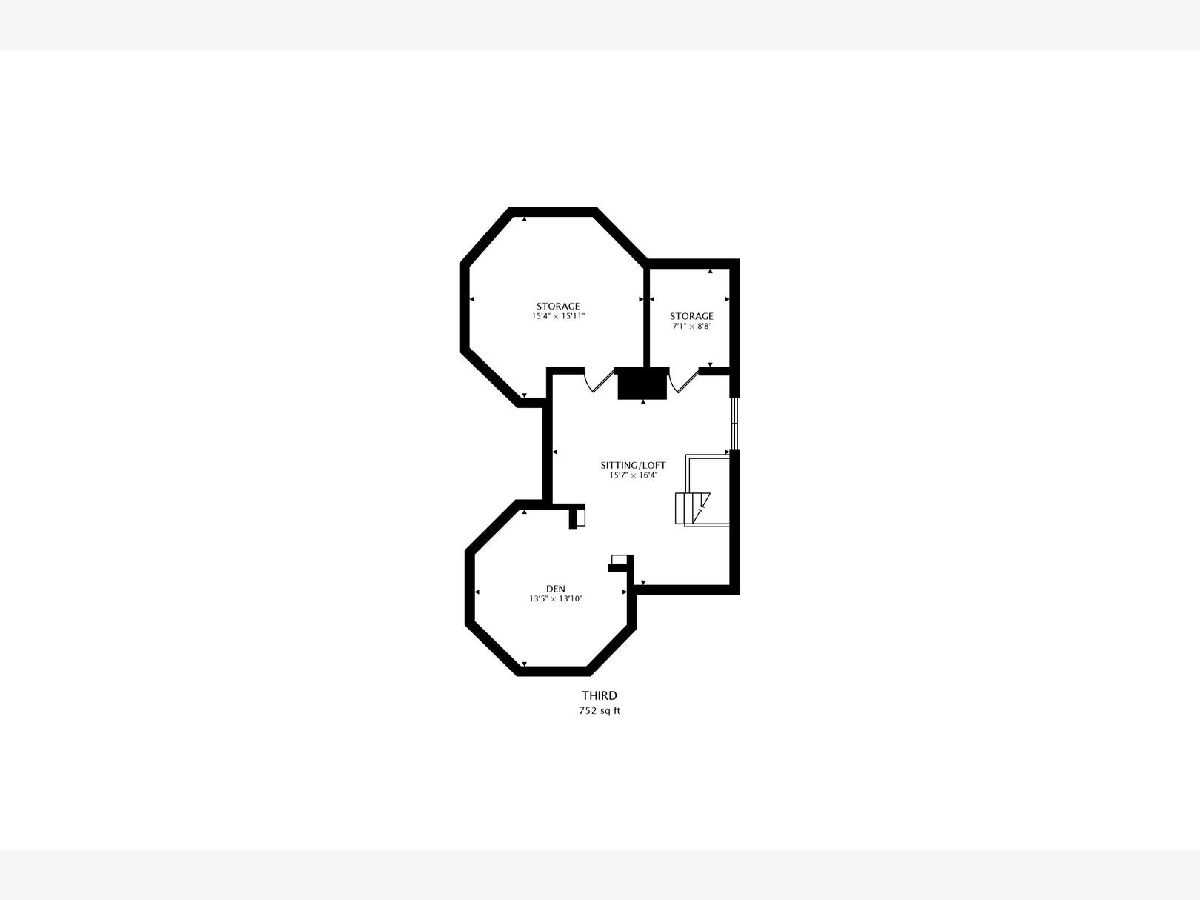
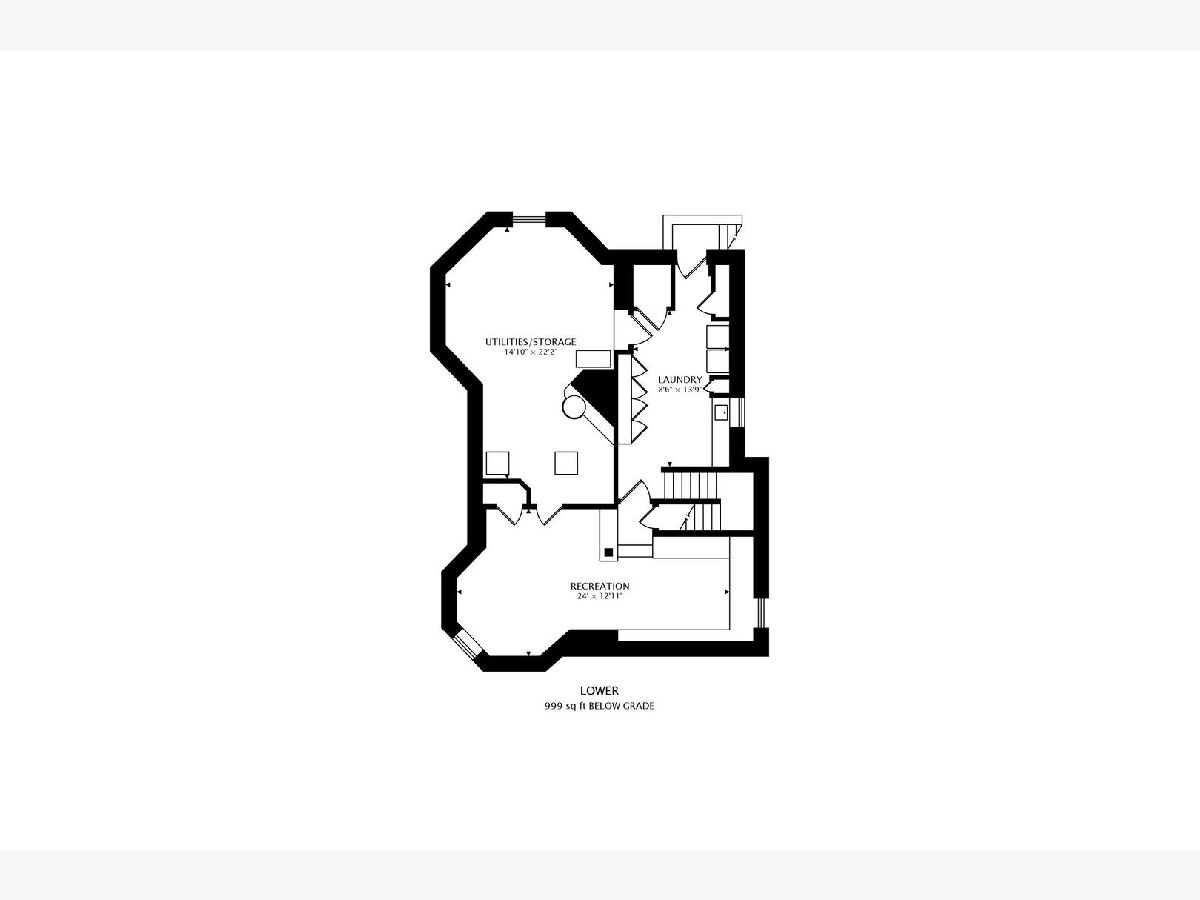
Room Specifics
Total Bedrooms: 4
Bedrooms Above Ground: 4
Bedrooms Below Ground: 0
Dimensions: —
Floor Type: —
Dimensions: —
Floor Type: —
Dimensions: —
Floor Type: —
Full Bathrooms: 3
Bathroom Amenities: Separate Shower,Soaking Tub
Bathroom in Basement: 0
Rooms: —
Basement Description: Partially Finished
Other Specifics
| 2 | |
| — | |
| Brick | |
| — | |
| — | |
| 50X183 | |
| Finished,Interior Stair | |
| — | |
| — | |
| — | |
| Not in DB | |
| — | |
| — | |
| — | |
| — |
Tax History
| Year | Property Taxes |
|---|---|
| 2014 | $8,474 |
| 2019 | $26,311 |
| 2022 | $19,670 |
Contact Agent
Nearby Similar Homes
Nearby Sold Comparables
Contact Agent
Listing Provided By
Dream Town Realty


