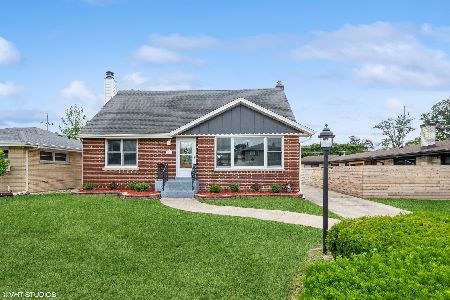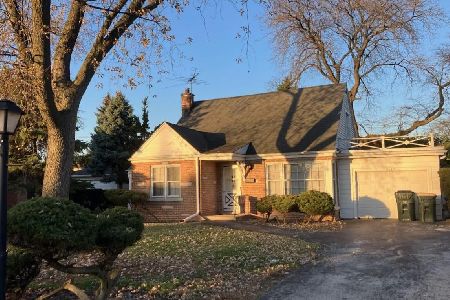1019 Clifton Avenue, Park Ridge, Illinois 60068
$1,090,000
|
Sold
|
|
| Status: | Closed |
| Sqft: | 4,857 |
| Cost/Sqft: | $224 |
| Beds: | 4 |
| Baths: | 5 |
| Year Built: | 2021 |
| Property Taxes: | $0 |
| Days On Market: | 1499 |
| Lot Size: | 0,18 |
Description
NEW CONSTRUCTION completed! This beautiful two story home has Meridin Brick Antique at the base with white Hardie Board siding for a charming classic look. Front porch with vaulted arch leads you into the front foyer welcomed by a Herringbone pattern floor. Front office with coffered ceilings. Formal dining room with tray ceiling connects to butler pantry which leads into the spacious kitchen with breakfast nook overlooking the living room with engineered hardwood plank style floors and cozy fireplace. Four bedrooms on the 2nd floor include a JUMBO primary en suite with vaulted ceilings, 3 walk in closets, freestanding tub, separate standing shower and double vanity. Jack and Jill designed 2nd and 3rd bedrooms both with vaulted ceilings as well. 4th bedroom with private en suite. 2nd flr laundry room. Full Finished basement with vinyl plank floors, wet bar with beverage cooler, 5th bedroom and another office/flex room too! Enjoy your 2 car ATTACHED garage and mud room with custom built locker area. This Builder crafts his homes as he would for himself: total focus-one at a time; absolute highest quality and intensity to detail, and a floor plan that beats the best!
Property Specifics
| Single Family | |
| — | |
| Farmhouse | |
| 2021 | |
| Full | |
| — | |
| No | |
| 0.18 |
| Cook | |
| — | |
| 0 / Not Applicable | |
| None | |
| Lake Michigan,Public | |
| Public Sewer | |
| 11287408 | |
| 09233170170000 |
Nearby Schools
| NAME: | DISTRICT: | DISTANCE: | |
|---|---|---|---|
|
Grade School
Eugene Field Elementary School |
64 | — | |
|
Middle School
Emerson Middle School |
64 | Not in DB | |
|
High School
Maine South High School |
207 | Not in DB | |
Property History
| DATE: | EVENT: | PRICE: | SOURCE: |
|---|---|---|---|
| 17 Aug, 2020 | Sold | $200,000 | MRED MLS |
| 31 Jul, 2020 | Under contract | $230,000 | MRED MLS |
| 27 Jul, 2020 | Listed for sale | $230,000 | MRED MLS |
| 28 Feb, 2022 | Sold | $1,090,000 | MRED MLS |
| 10 Jan, 2022 | Under contract | $1,090,000 | MRED MLS |
| 15 Dec, 2021 | Listed for sale | $1,090,000 | MRED MLS |
| 28 Mar, 2024 | Sold | $1,300,000 | MRED MLS |
| 19 Jan, 2024 | Under contract | $1,349,900 | MRED MLS |
| 12 Jan, 2024 | Listed for sale | $1,349,900 | MRED MLS |
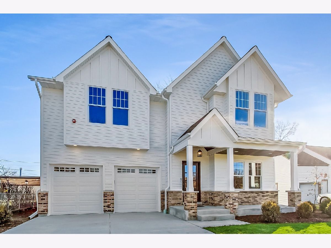

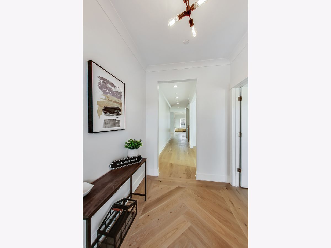
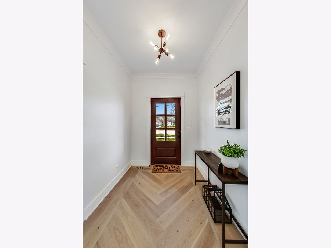
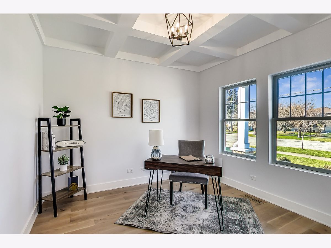
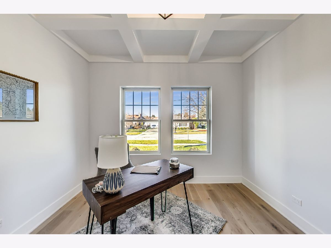
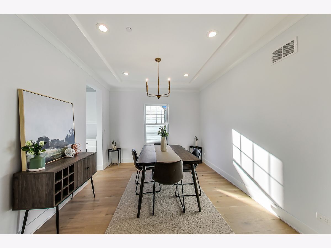
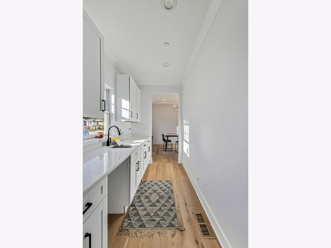
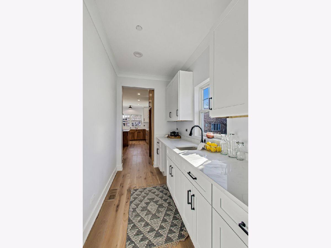
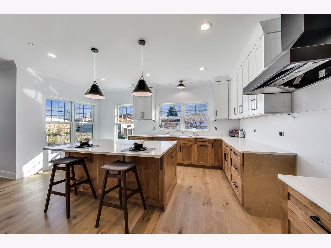
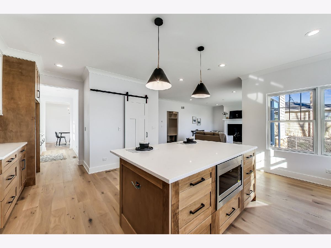
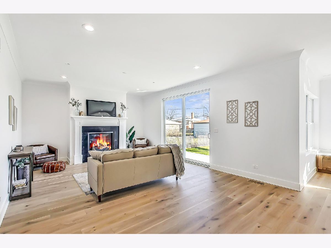
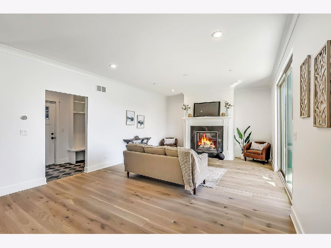
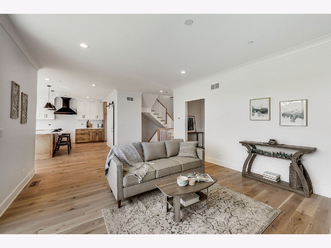
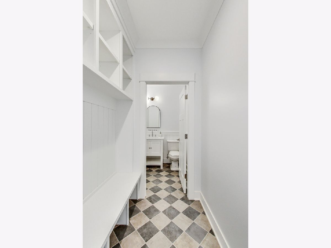
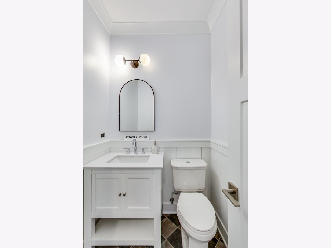
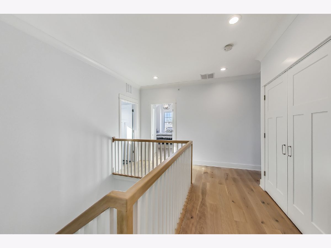
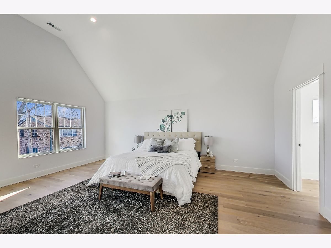
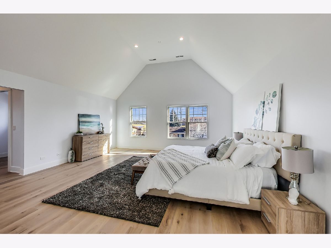
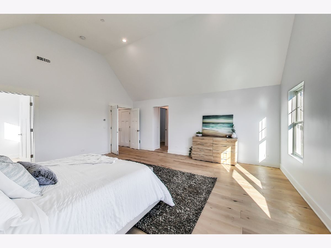
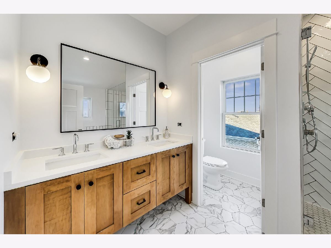
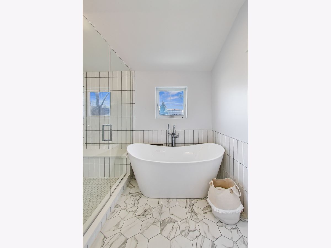
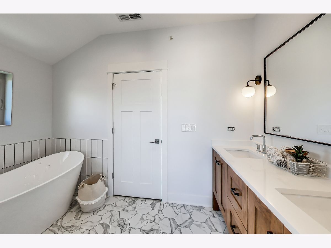
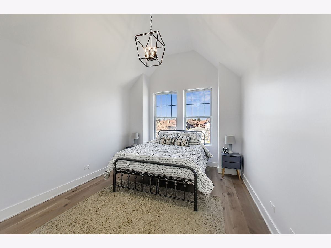
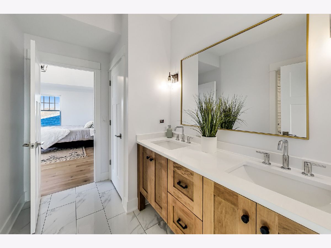
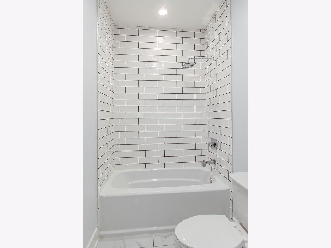
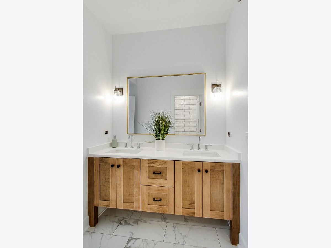
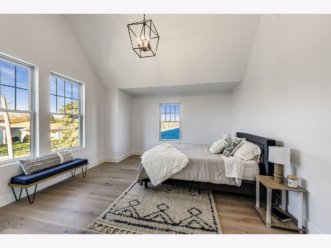
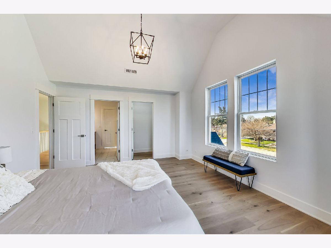
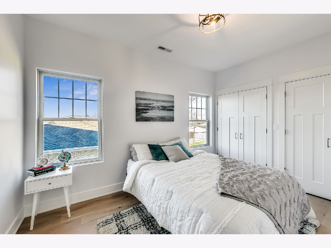
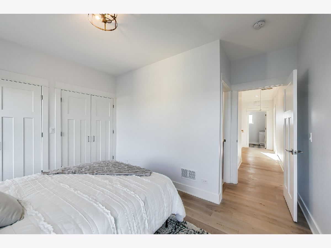
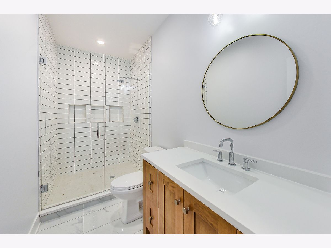
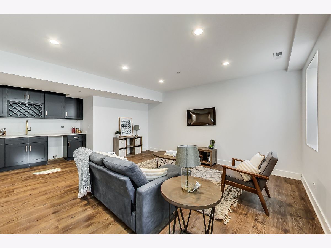
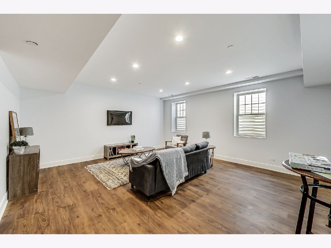
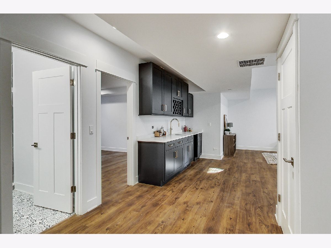
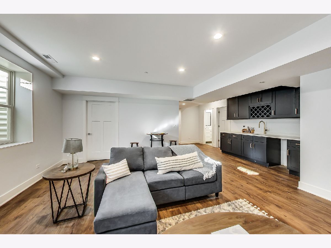
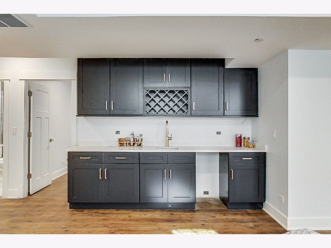
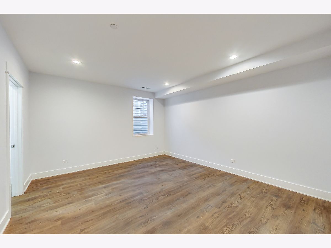
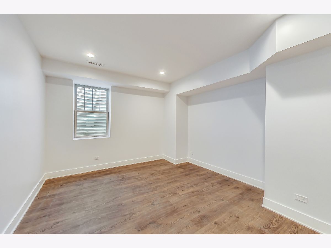
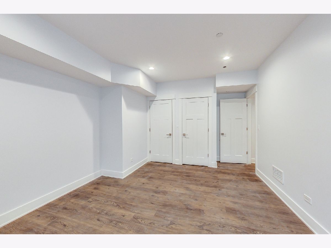
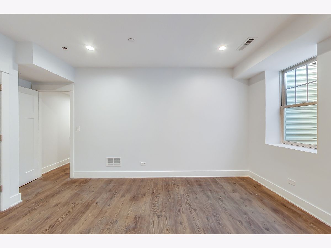
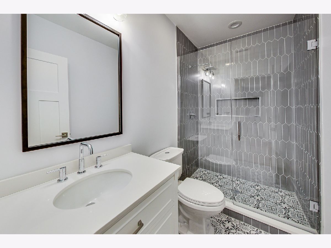
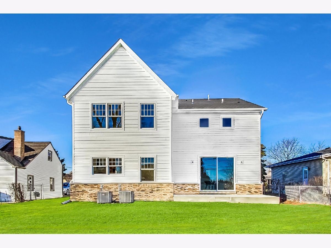
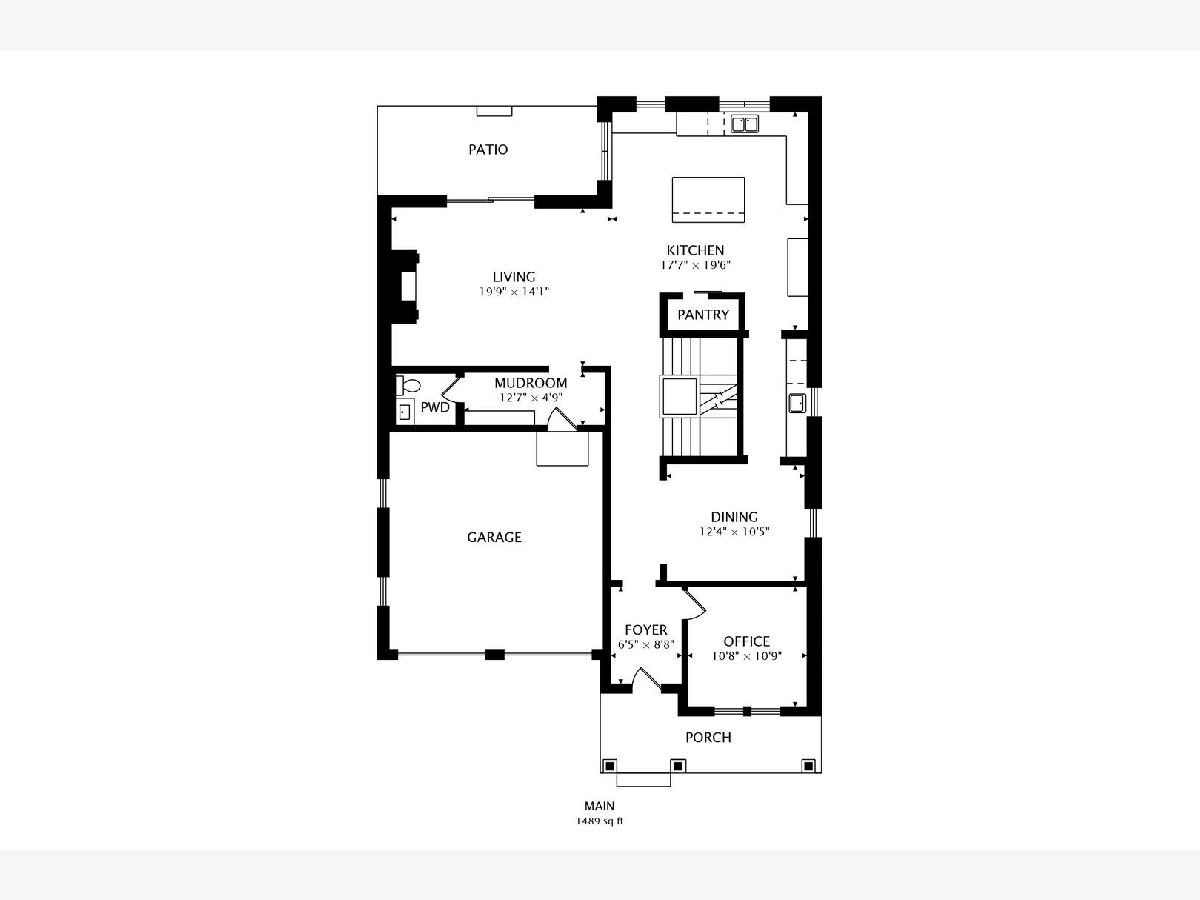
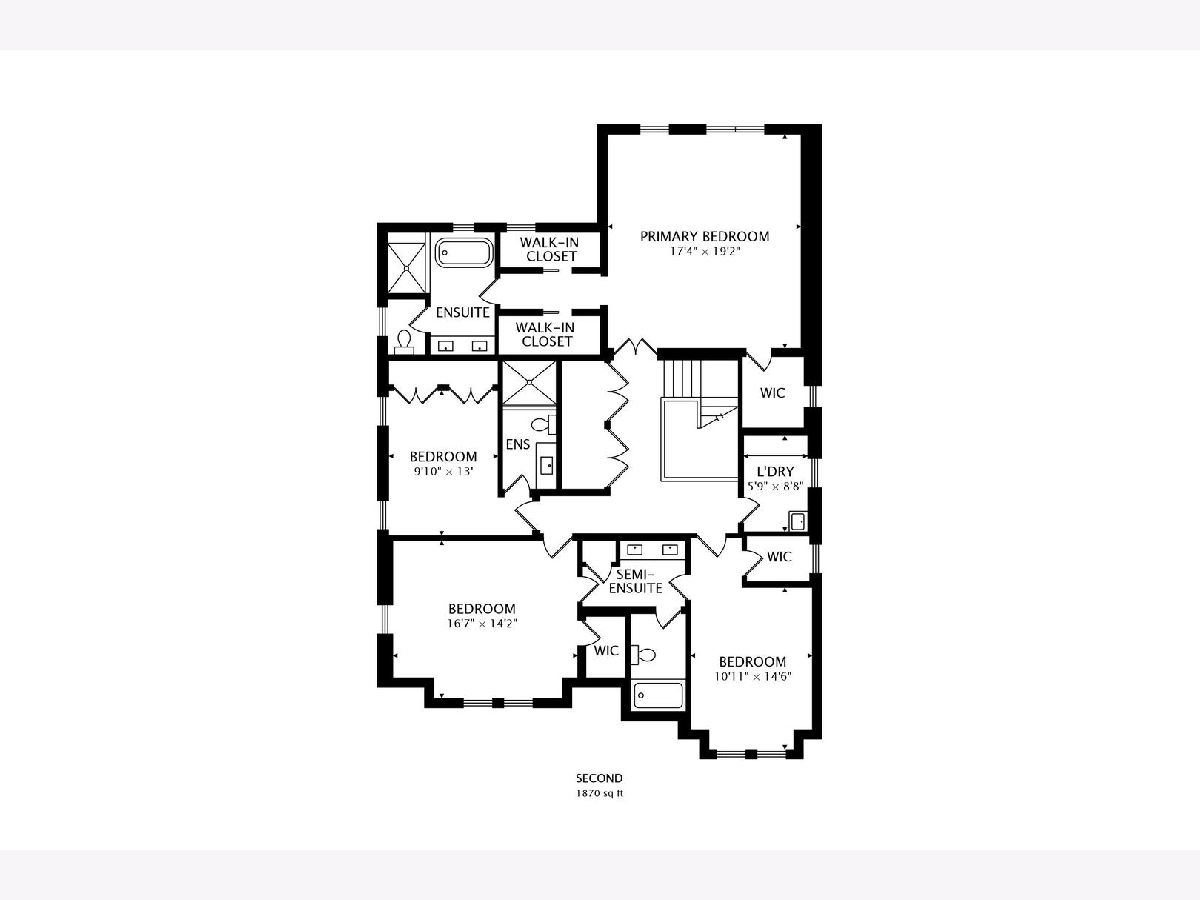
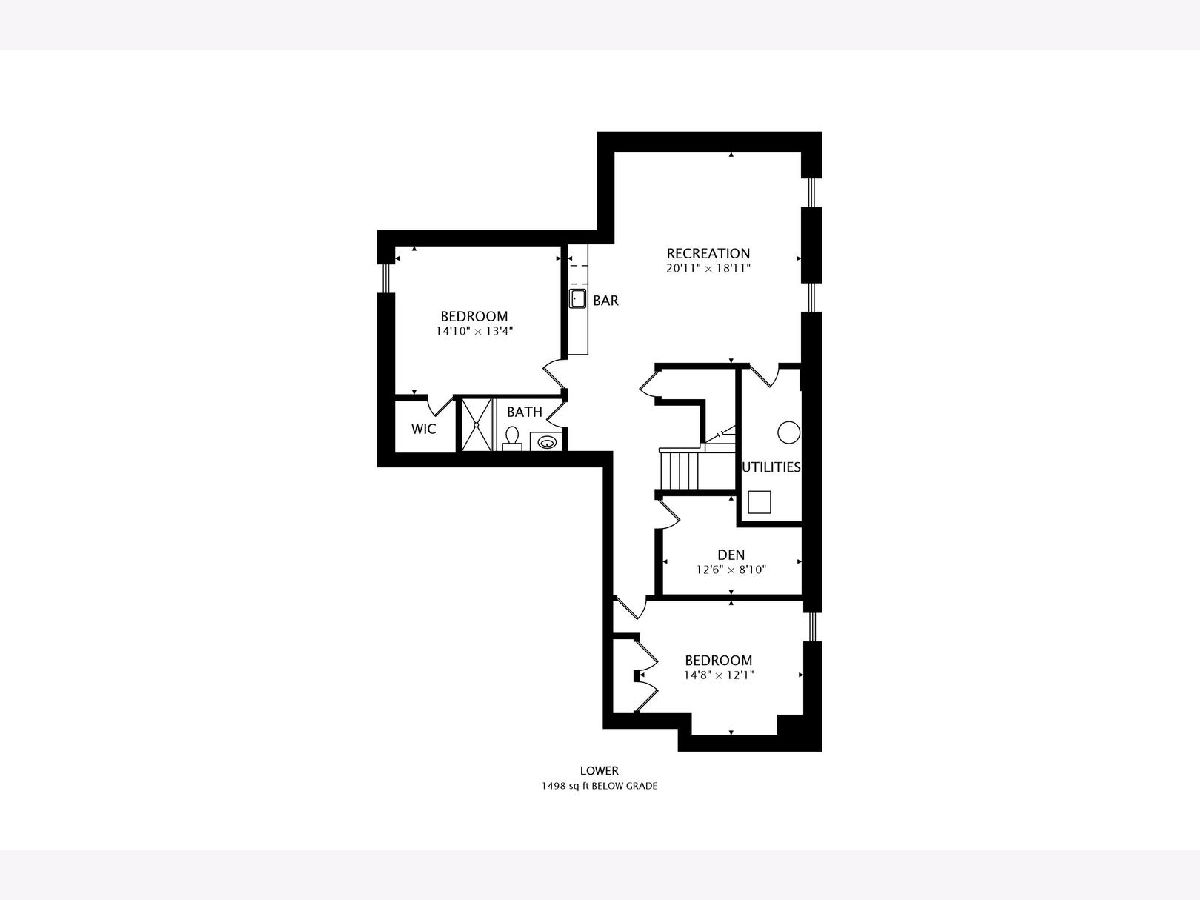
Room Specifics
Total Bedrooms: 5
Bedrooms Above Ground: 4
Bedrooms Below Ground: 1
Dimensions: —
Floor Type: Hardwood
Dimensions: —
Floor Type: Hardwood
Dimensions: —
Floor Type: Hardwood
Dimensions: —
Floor Type: —
Full Bathrooms: 5
Bathroom Amenities: —
Bathroom in Basement: 1
Rooms: Exercise Room,Foyer,Office,Pantry,Mud Room,Storage,Utility Room-Lower Level,Bedroom 5
Basement Description: Finished
Other Specifics
| 2 | |
| Concrete Perimeter | |
| Concrete | |
| Porch, Storms/Screens | |
| — | |
| 61 X 133 | |
| Pull Down Stair | |
| Full | |
| Vaulted/Cathedral Ceilings, Bar-Wet, Hardwood Floors, Second Floor Laundry, Built-in Features, Walk-In Closet(s), Coffered Ceiling(s) | |
| Range, Microwave, Dishwasher, Refrigerator, Wine Refrigerator, Range Hood | |
| Not in DB | |
| Park, Curbs, Sidewalks, Street Paved | |
| — | |
| — | |
| — |
Tax History
| Year | Property Taxes |
|---|---|
| 2020 | $2,064 |
| 2024 | $1,937 |
Contact Agent
Nearby Similar Homes
Nearby Sold Comparables
Contact Agent
Listing Provided By
Dream Town Realty

