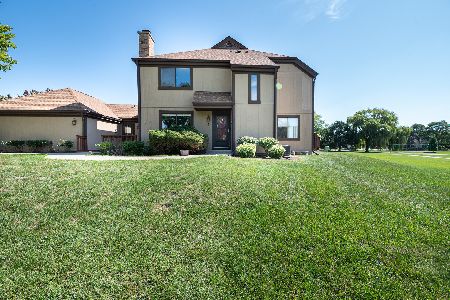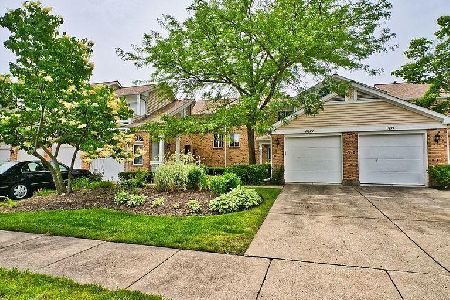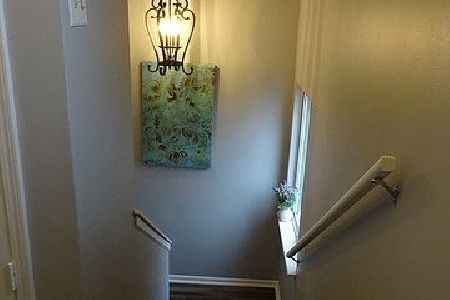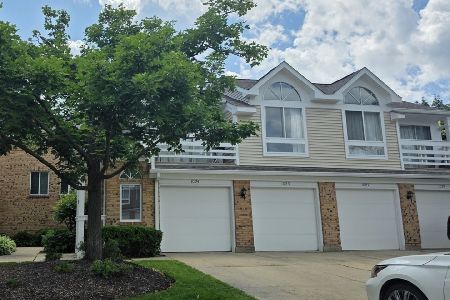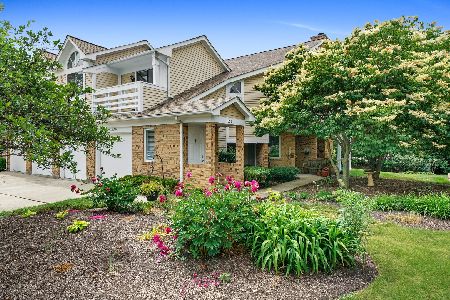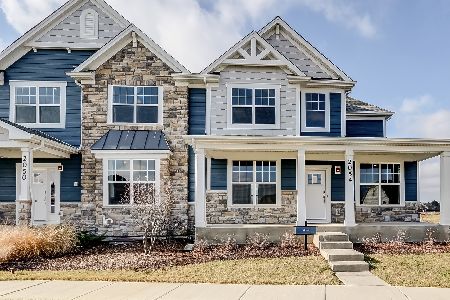1019 Courtland Drive, Buffalo Grove, Illinois 60089
$250,000
|
Sold
|
|
| Status: | Closed |
| Sqft: | 1,393 |
| Cost/Sqft: | $179 |
| Beds: | 3 |
| Baths: | 3 |
| Year Built: | 1985 |
| Property Taxes: | $5,956 |
| Days On Market: | 2396 |
| Lot Size: | 0,00 |
Description
Move right in to this fully remodeled two story townhouse in outstanding Spoerlein Farms. New" kitchen of your dreams" complete with beautiful Cherry Shenandoah cabinetry with chocolate glaze, soft close drawers, decorative end caps, pull out drawers, tongue and groove const, with brushed nickel hardware and spice drawer insert. New granite counters and undermount sink, new stainless steel appliances. Bathrooms have been rehabbed and have a bright clean look. Freshly painted interior. Brand new carpet. Stunning wood laminate floors from Empire. New light fixtures. Newer sliders to patios and balcony, white six panel doors and colonist trim. Living room features vaulted ceilings and fireplace. Large closets. 2 bedrooms on the second floor both with en suite bathrooms. Attached one car garage with private entry. This home is well above average! Stevenson School District. Move in ready. Video walk through online "type in address on browser"
Property Specifics
| Condos/Townhomes | |
| 2 | |
| — | |
| 1985 | |
| None | |
| 2 STORY | |
| No | |
| — |
| Lake | |
| Spoerlein Farms | |
| 315 / Monthly | |
| Water,Insurance,Lawn Care,Scavenger | |
| Lake Michigan | |
| Public Sewer | |
| 10428654 | |
| 15293010990000 |
Nearby Schools
| NAME: | DISTRICT: | DISTANCE: | |
|---|---|---|---|
|
Grade School
Prairie Elementary School |
96 | — | |
|
Middle School
Twin Groves Middle School |
96 | Not in DB | |
|
High School
Adlai E Stevenson High School |
125 | Not in DB | |
Property History
| DATE: | EVENT: | PRICE: | SOURCE: |
|---|---|---|---|
| 13 Aug, 2019 | Sold | $250,000 | MRED MLS |
| 2 Jul, 2019 | Under contract | $249,900 | MRED MLS |
| 24 Jun, 2019 | Listed for sale | $249,900 | MRED MLS |
Room Specifics
Total Bedrooms: 3
Bedrooms Above Ground: 3
Bedrooms Below Ground: 0
Dimensions: —
Floor Type: Carpet
Dimensions: —
Floor Type: Wood Laminate
Full Bathrooms: 3
Bathroom Amenities: —
Bathroom in Basement: 0
Rooms: No additional rooms
Basement Description: None
Other Specifics
| 1 | |
| Concrete Perimeter | |
| — | |
| Balcony, Patio | |
| Cul-De-Sac | |
| COMMON GROUNDS | |
| — | |
| Full | |
| Vaulted/Cathedral Ceilings, Skylight(s), Wood Laminate Floors, First Floor Bedroom, First Floor Laundry | |
| — | |
| Not in DB | |
| — | |
| — | |
| — | |
| Gas Starter |
Tax History
| Year | Property Taxes |
|---|---|
| 2019 | $5,956 |
Contact Agent
Nearby Similar Homes
Nearby Sold Comparables
Contact Agent
Listing Provided By
Homesmart Connect LLC

