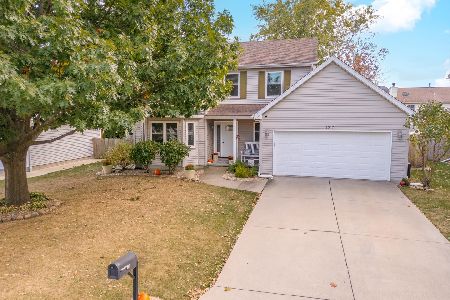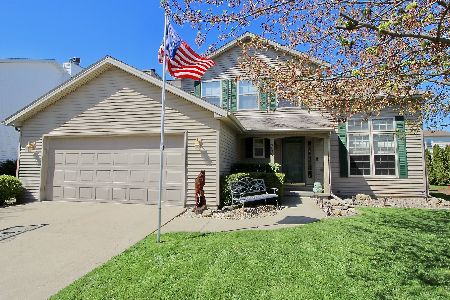1019 Crooked Stick Lane, Normal, Illinois 61761
$320,000
|
Sold
|
|
| Status: | Closed |
| Sqft: | 3,012 |
| Cost/Sqft: | $98 |
| Beds: | 4 |
| Baths: | 3 |
| Year Built: | 1996 |
| Property Taxes: | $5,513 |
| Days On Market: | 1007 |
| Lot Size: | 0,00 |
Description
You will fall in love as soon as you walk in the front door. You are greeted by a formal dinning room and a living room/office area, large updated 1/2 bath Family room with a custom built stone wood burning fireplace with a beautiful mantle and custom hearth. Updated kitchen with over sized island with room for 6 to sit. Newer stainless appliances, updated lighting and Glass subway back splash. Just off the kitchen is a very handy drop area and 1st floor laundry. The entire 1st floor has stylish LVP(21). The 2nd floor has a large primary bedroom, large bath with over sized tub, shower and double vanity. 3 additional large bedrooms and updated shared bath complete the 2nd floor. Basement features a finished room with built in cabinets and countertop(craft or office area) and a nice family room area. Large unfinished space with built in shelving for plenty of storage. The backyard is perfect for families or entertaining. A deck is off the kitchen with plenty of grass area. Large concrete pad behind the garage with a covered Gazebo and firepit area. Additional storage shed with concrete floor. Updates include Water Heater(20), HVAC(17), Roof(16)extra concrete(sides of driveway, front of the house, sidewalk to the backyard(15,18). Come take a look and make this home yours.
Property Specifics
| Single Family | |
| — | |
| — | |
| 1996 | |
| — | |
| — | |
| No | |
| — |
| Mc Lean | |
| Pinehurst | |
| — / Not Applicable | |
| — | |
| — | |
| — | |
| 11764163 | |
| 1422252013 |
Nearby Schools
| NAME: | DISTRICT: | DISTANCE: | |
|---|---|---|---|
|
Grade School
Prairieland Elementary |
5 | — | |
|
Middle School
Parkside Jr High |
5 | Not in DB | |
|
High School
Normal Community West High Schoo |
5 | Not in DB | |
Property History
| DATE: | EVENT: | PRICE: | SOURCE: |
|---|---|---|---|
| 7 Jul, 2023 | Sold | $320,000 | MRED MLS |
| 22 Apr, 2023 | Under contract | $295,000 | MRED MLS |
| 20 Apr, 2023 | Listed for sale | $295,000 | MRED MLS |
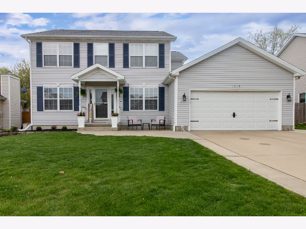
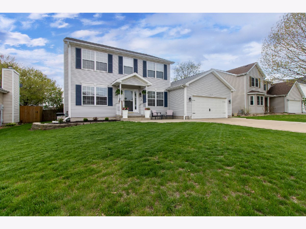
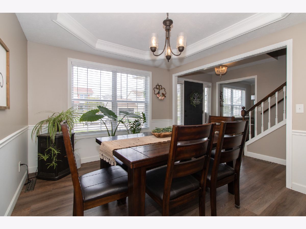
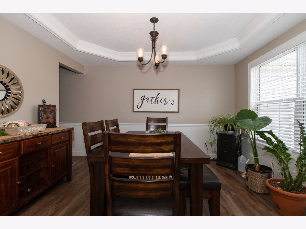
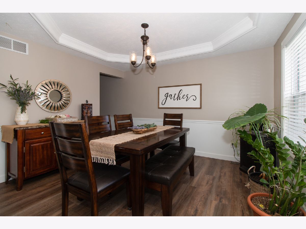
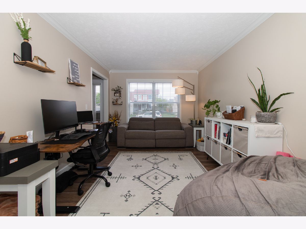
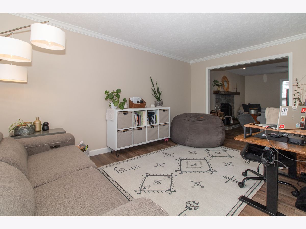
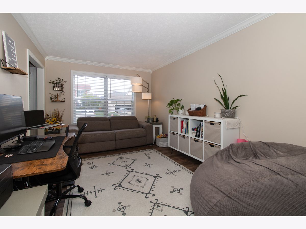
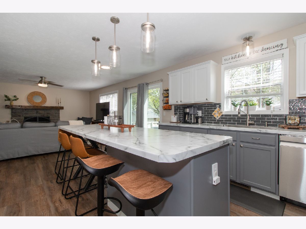
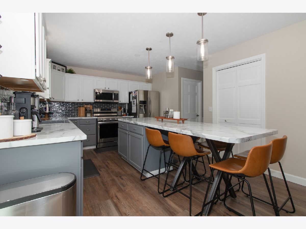
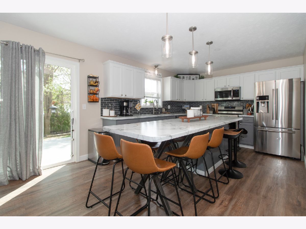
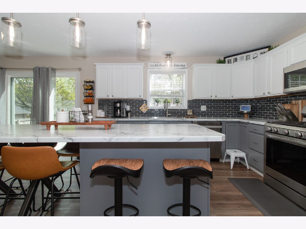
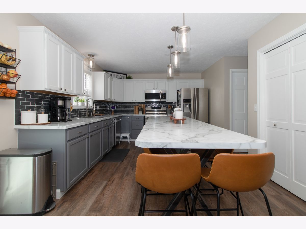
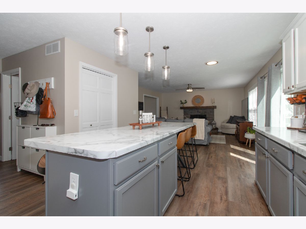
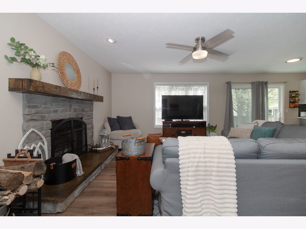
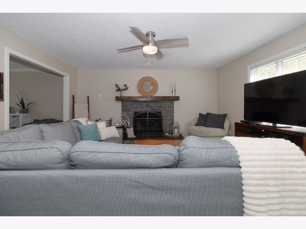
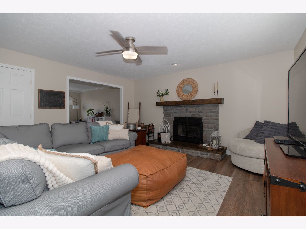
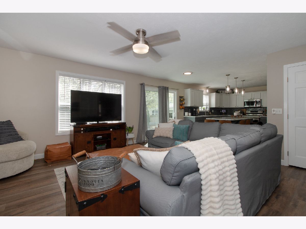
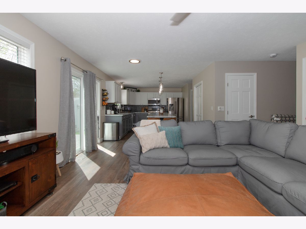
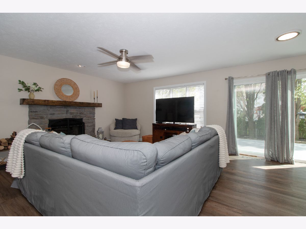
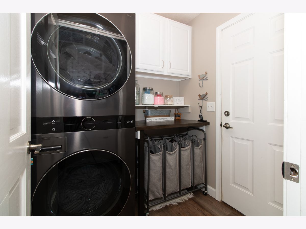
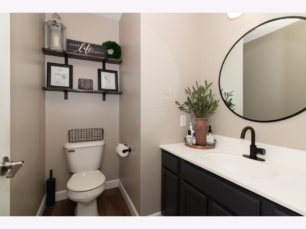
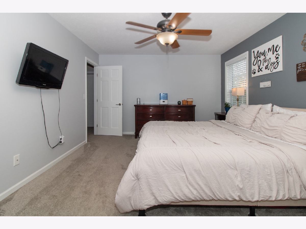
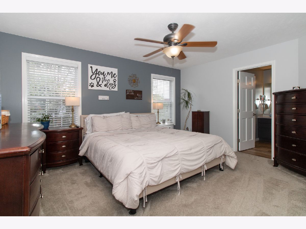
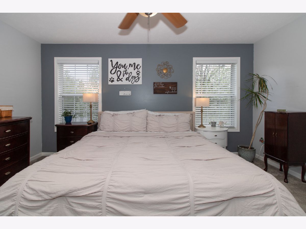
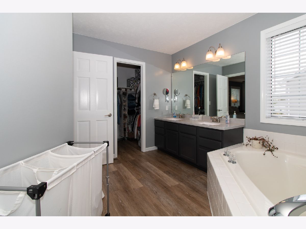
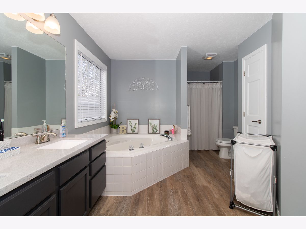
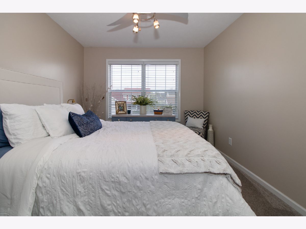
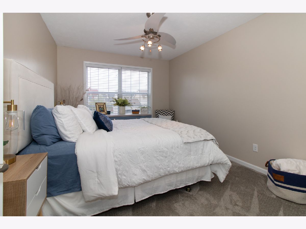
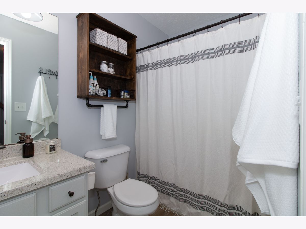
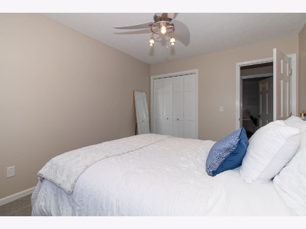
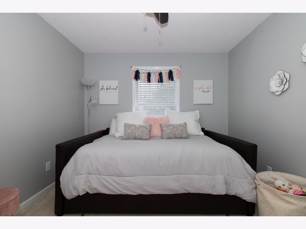
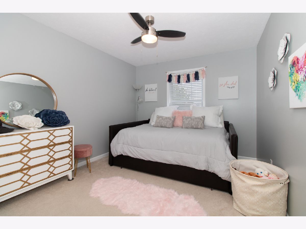
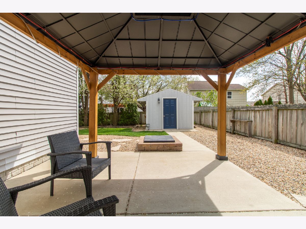
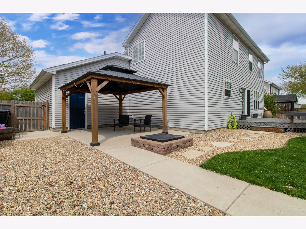
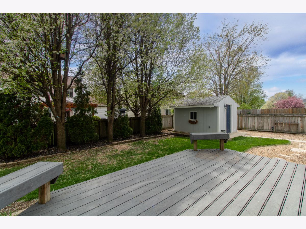
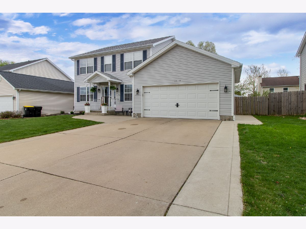
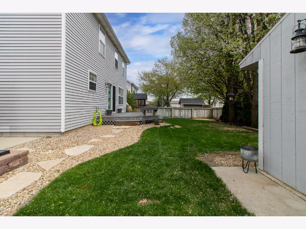
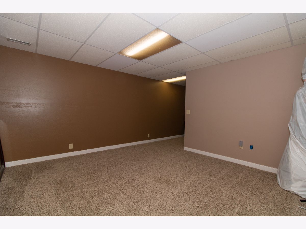
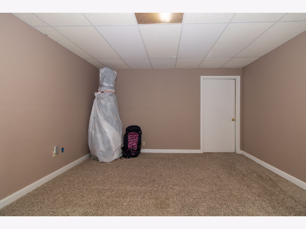
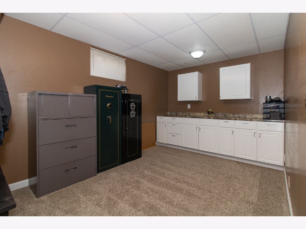
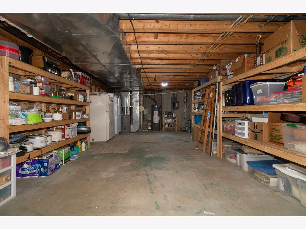
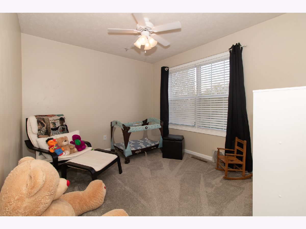
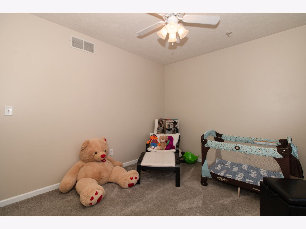
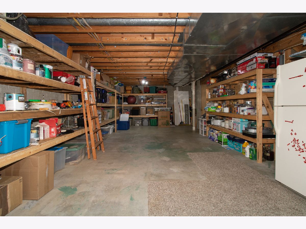
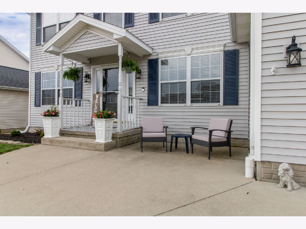
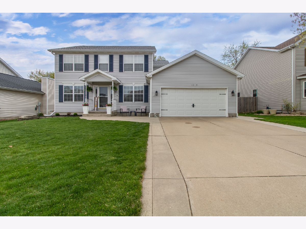
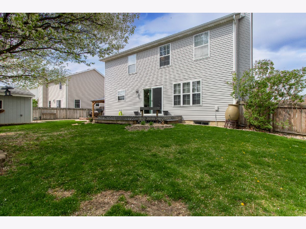
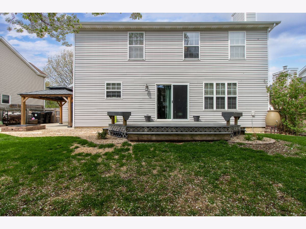
Room Specifics
Total Bedrooms: 4
Bedrooms Above Ground: 4
Bedrooms Below Ground: 0
Dimensions: —
Floor Type: —
Dimensions: —
Floor Type: —
Dimensions: —
Floor Type: —
Full Bathrooms: 3
Bathroom Amenities: —
Bathroom in Basement: 0
Rooms: —
Basement Description: Partially Finished
Other Specifics
| 2 | |
| — | |
| — | |
| — | |
| — | |
| 66X 101 | |
| — | |
| — | |
| — | |
| — | |
| Not in DB | |
| — | |
| — | |
| — | |
| — |
Tax History
| Year | Property Taxes |
|---|---|
| 2023 | $5,513 |
Contact Agent
Nearby Similar Homes
Nearby Sold Comparables
Contact Agent
Listing Provided By
RE/MAX Rising







