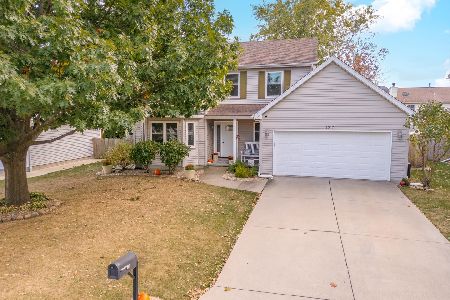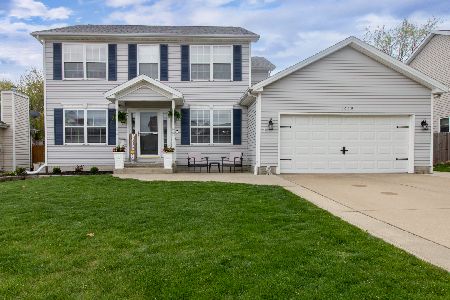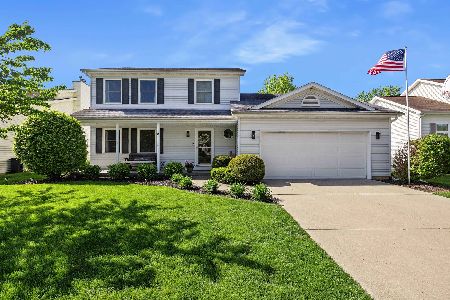1016 Sawgrass Drive, Normal, Illinois 61761
$192,000
|
Sold
|
|
| Status: | Closed |
| Sqft: | 3,066 |
| Cost/Sqft: | $63 |
| Beds: | 4 |
| Baths: | 4 |
| Year Built: | 1995 |
| Property Taxes: | $5,283 |
| Days On Market: | 2421 |
| Lot Size: | 0,15 |
Description
Offering beautiful curb appeal and numerous updates, this wonderful home boasts so much inside and out. Roof is only 8 yrs old, all new windows ('18) and newer stainless steel appliances ('12). The wonderfully upgraded kitchen includes new tile, Granite counters and stone backsplash. Pella sliding glass door exits to the fenced back yard & freshly painted deck. Amenities such as a handy pantry, woodburning fireplace, walk-in closets, newer water heater ('10), backup sump pump ('15), gutter guards, and much more make this the new place to be! Nicely finished basement offers an extra family room & office, plus half bath & storage. Prairieland/Unit 5 schools. Come tour this soon before it's gone!
Property Specifics
| Single Family | |
| — | |
| Traditional | |
| 1995 | |
| Full | |
| — | |
| No | |
| 0.15 |
| Mc Lean | |
| Pinehurst | |
| 0 / Not Applicable | |
| None | |
| Public | |
| Public Sewer | |
| 10404292 | |
| 1422252004 |
Nearby Schools
| NAME: | DISTRICT: | DISTANCE: | |
|---|---|---|---|
|
Grade School
Prairieland Elementary |
5 | — | |
|
Middle School
Parkside Jr High |
5 | Not in DB | |
|
High School
Normal Community West High Schoo |
5 | Not in DB | |
Property History
| DATE: | EVENT: | PRICE: | SOURCE: |
|---|---|---|---|
| 19 Aug, 2019 | Sold | $192,000 | MRED MLS |
| 27 Jun, 2019 | Under contract | $192,500 | MRED MLS |
| 5 Jun, 2019 | Listed for sale | $192,500 | MRED MLS |
Room Specifics
Total Bedrooms: 4
Bedrooms Above Ground: 4
Bedrooms Below Ground: 0
Dimensions: —
Floor Type: Carpet
Dimensions: —
Floor Type: Carpet
Dimensions: —
Floor Type: Carpet
Full Bathrooms: 4
Bathroom Amenities: Separate Shower,Double Sink,Garden Tub
Bathroom in Basement: 1
Rooms: Office,Family Room
Basement Description: Partially Finished
Other Specifics
| 2 | |
| — | |
| Concrete | |
| Deck, Porch, Fire Pit | |
| Fenced Yard,Mature Trees | |
| 66 X 101 | |
| — | |
| Full | |
| First Floor Laundry, Walk-In Closet(s) | |
| Range, Microwave, Dishwasher, Disposal, Stainless Steel Appliance(s) | |
| Not in DB | |
| Sidewalks, Street Lights, Street Paved | |
| — | |
| — | |
| Wood Burning |
Tax History
| Year | Property Taxes |
|---|---|
| 2019 | $5,283 |
Contact Agent
Nearby Similar Homes
Nearby Sold Comparables
Contact Agent
Listing Provided By
Keller Williams Revolution











