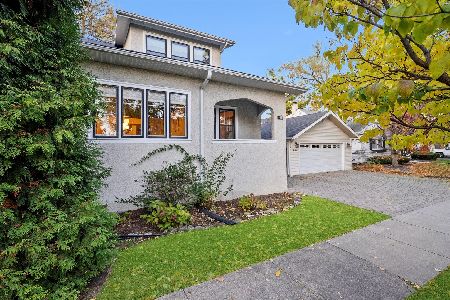1019 Division Street, Oak Park, Illinois 60302
$351,000
|
Sold
|
|
| Status: | Closed |
| Sqft: | 1,478 |
| Cost/Sqft: | $240 |
| Beds: | 3 |
| Baths: | 2 |
| Year Built: | 1941 |
| Property Taxes: | $9,460 |
| Days On Market: | 2112 |
| Lot Size: | 0,13 |
Description
PLEASE SEE VIRTUAL TOUR LINK TO DO A VIDEO WALK THROUGH OF THIS PROPERTY. A TRUE Charmer! From the second you enter this home you feel a sense of calm with natural light flooding each room. Completely turn-key with gleaming hardwood floors throughout, Central HVAC plus architectural features including an arched entry to the living & dining rooms, beautiful leaded glass windows & vintage brass hardware. This cozy home has an excellent & functional floor plan with 3 beds, 2 baths + abundant storage & closet space. On the main floor enjoy an open Living & Dining room which leads to an updated kitchen with an original built-in hutch. Off the kitchen is your laundry & mud room with a wine fridge. One bedroom on main floor which connects to bathroom with shower. Two OVERSIZED bedrooms on 2nd floor both easily fit Queen or King size beds along with huge closets! Upstairs bath has been fully renovated with natural stone & glass surround. If you love the outdoors, this yard is not to be missed! Fully fenced with 2 patio areas, landscaping with annuals that are just starting to bloom & plenty of space for a garden. 2 car garage plus side drive for 3 cars. Pride of ownership shows in this property that has been loved & cared for by the same owners for 25 years. All of this for under $355K in the much sought after Frank Lloyd Wright historic area & Mann School district. Close to numerous parks, shopping & restaurants. Updates include: Electrical 2016, Plumbing & Sewer 2015, Roof 2002, Garage rebuilt + garage roof 2010, Furnace & AC 2004, Kitchen complete remodel 2005, Both baths updated 2012, 2 patios installed 2011, Stone accent wall & landscaping 2016, Washer/Dryer 2015.
Property Specifics
| Single Family | |
| — | |
| — | |
| 1941 | |
| None | |
| — | |
| No | |
| 0.13 |
| Cook | |
| — | |
| — / Not Applicable | |
| None | |
| Public | |
| Public Sewer | |
| 10687028 | |
| 16063020410000 |
Nearby Schools
| NAME: | DISTRICT: | DISTANCE: | |
|---|---|---|---|
|
Grade School
Horace Mann Elementary School |
97 | — | |
|
Middle School
Percy Julian Middle School |
97 | Not in DB | |
|
High School
Oak Park & River Forest High Sch |
200 | Not in DB | |
Property History
| DATE: | EVENT: | PRICE: | SOURCE: |
|---|---|---|---|
| 2 Jun, 2020 | Sold | $351,000 | MRED MLS |
| 14 Apr, 2020 | Under contract | $354,900 | MRED MLS |
| 9 Apr, 2020 | Listed for sale | $354,900 | MRED MLS |
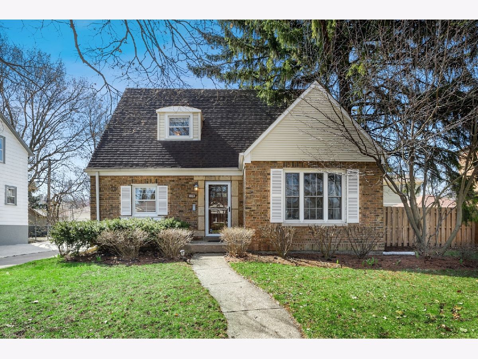
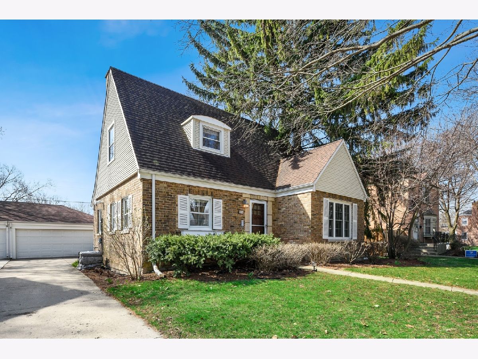
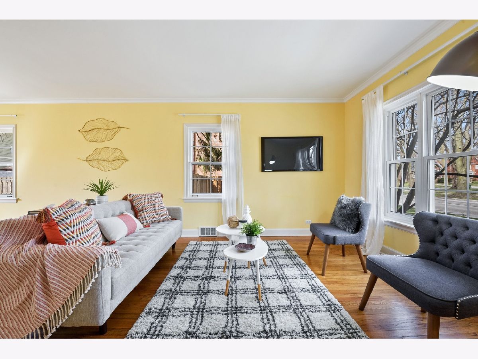
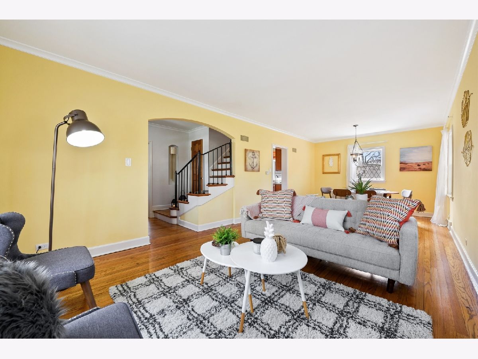
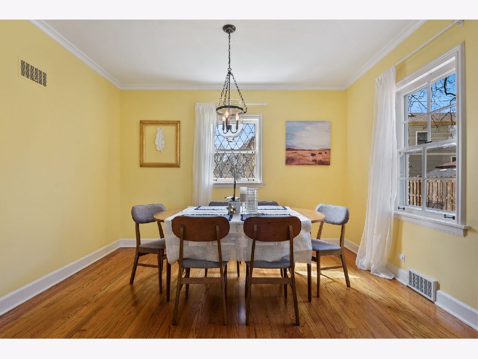
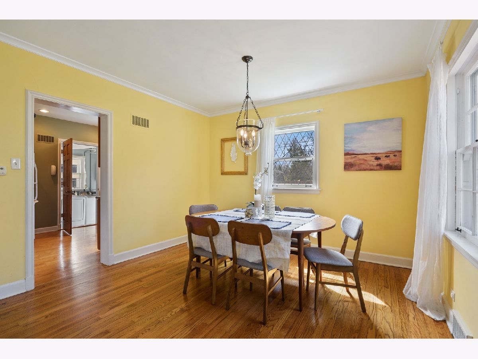
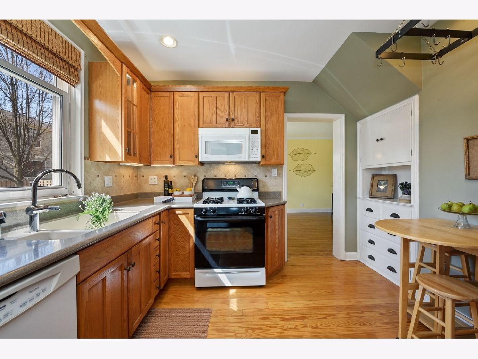
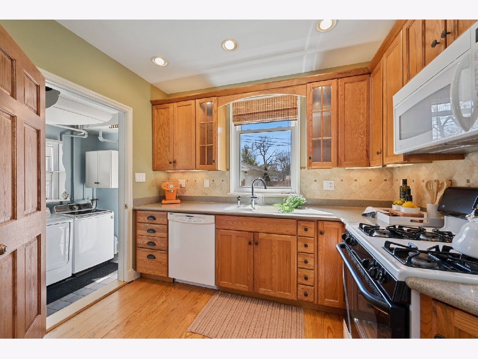
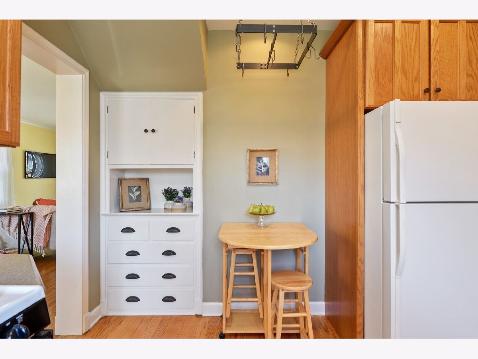
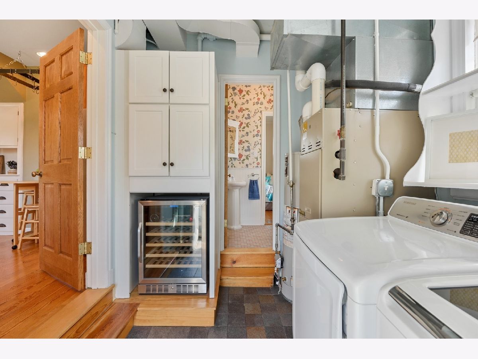
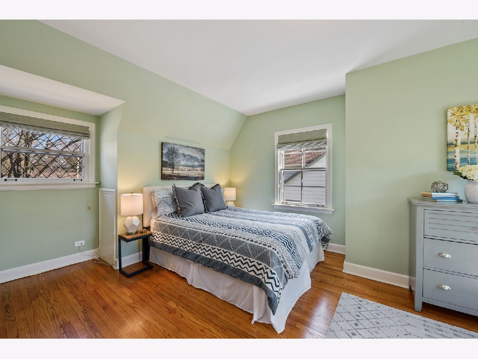
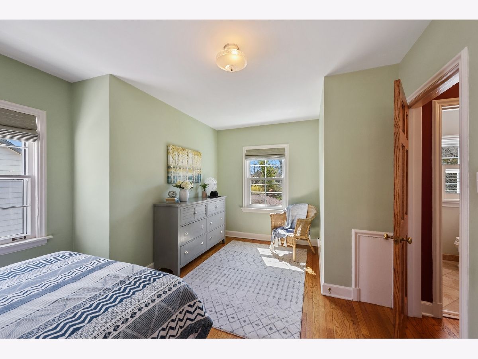
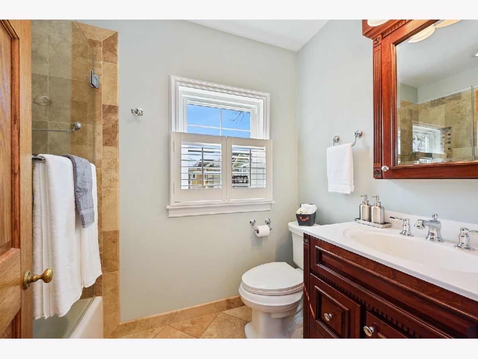
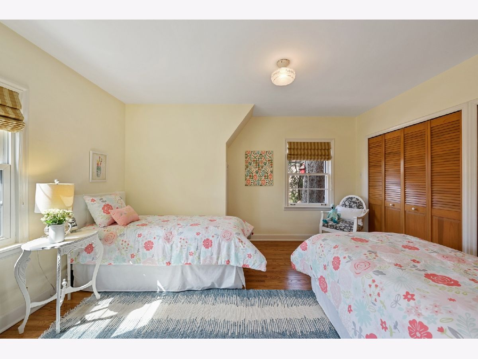
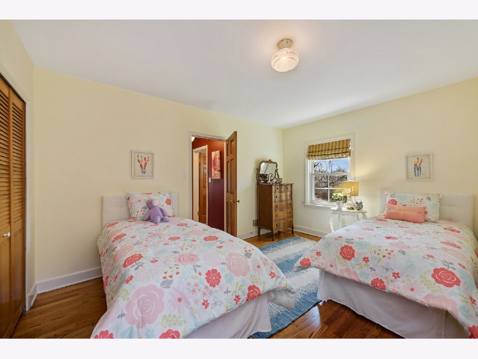
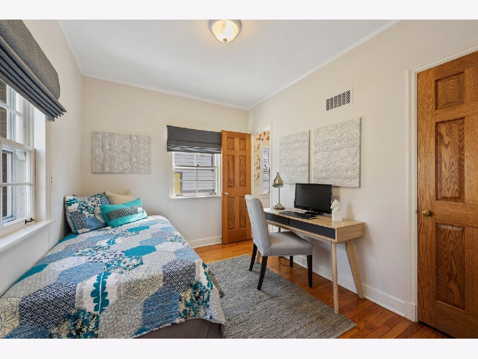
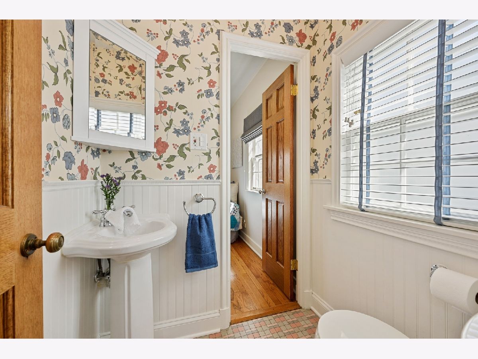
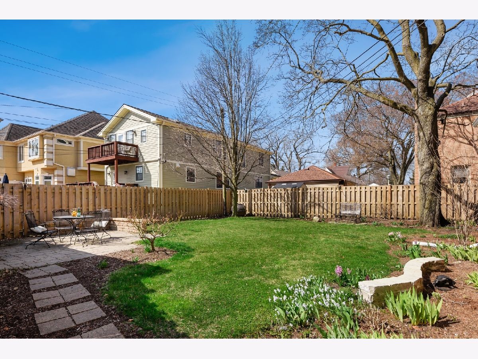
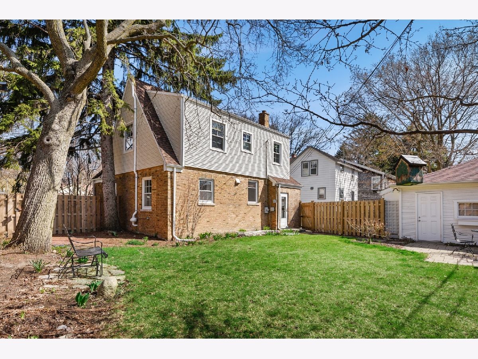
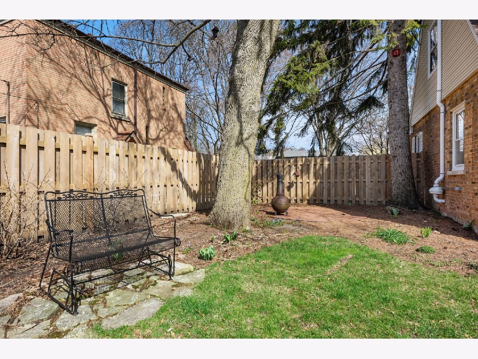
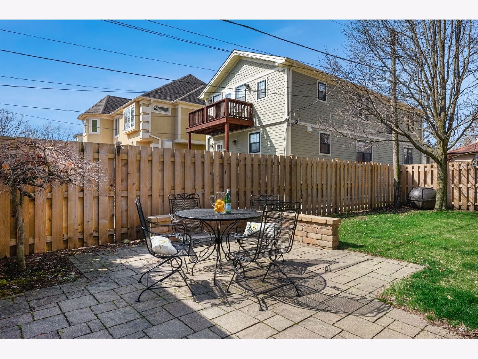
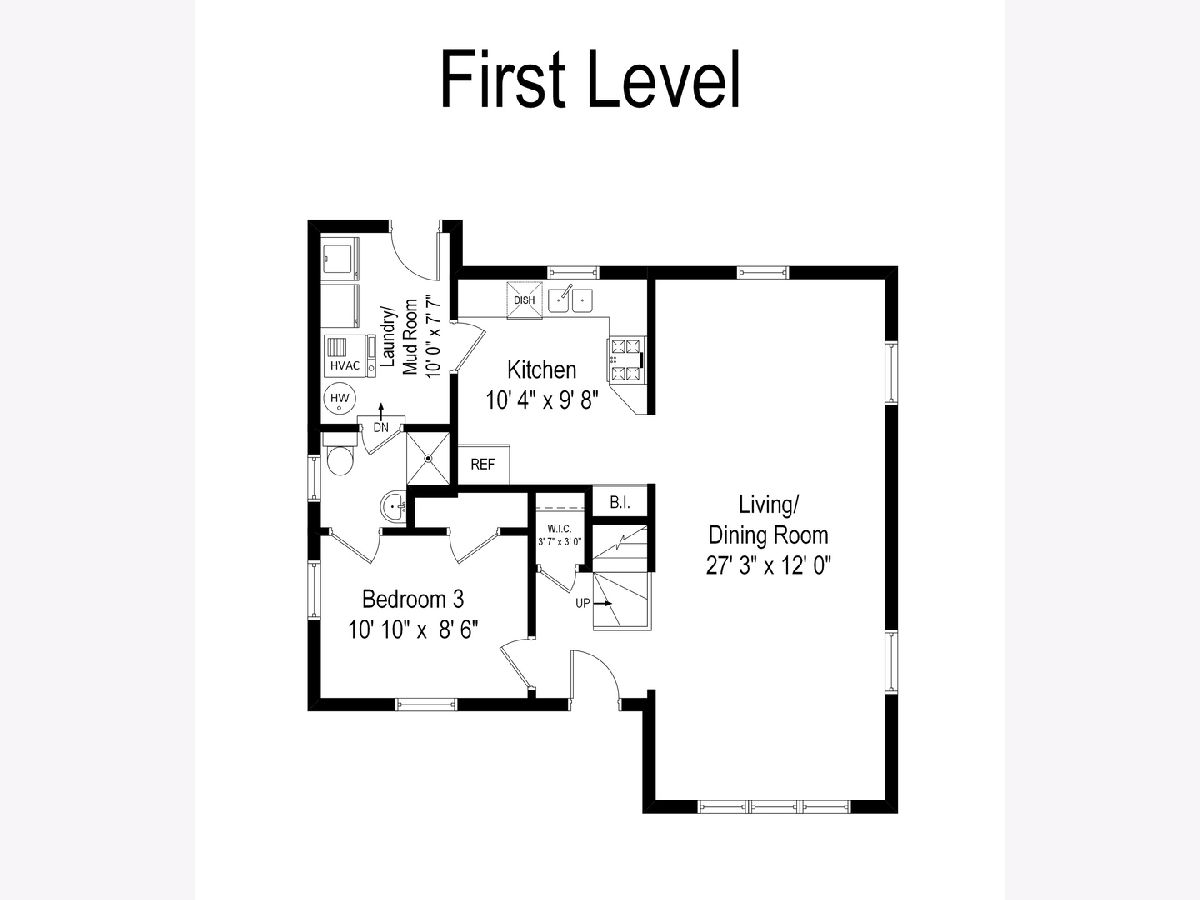
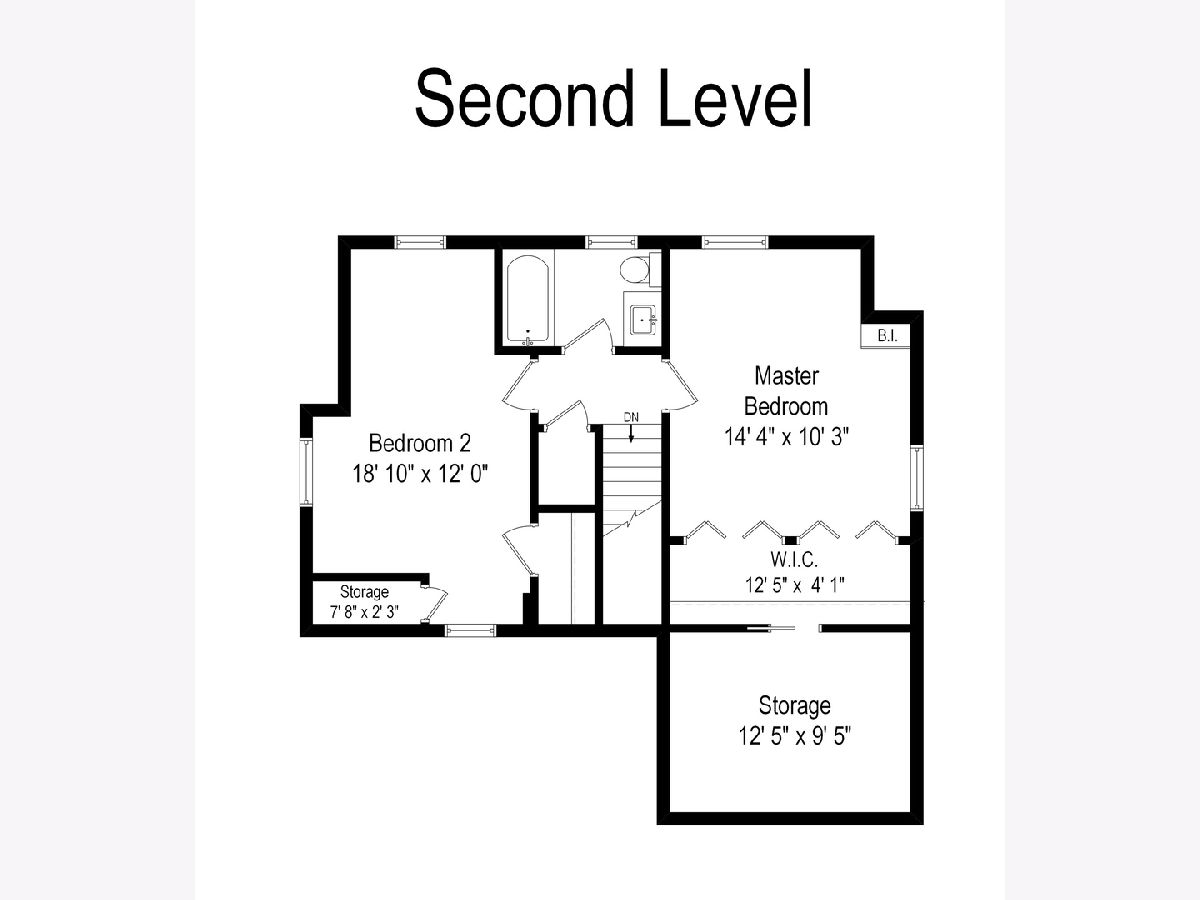
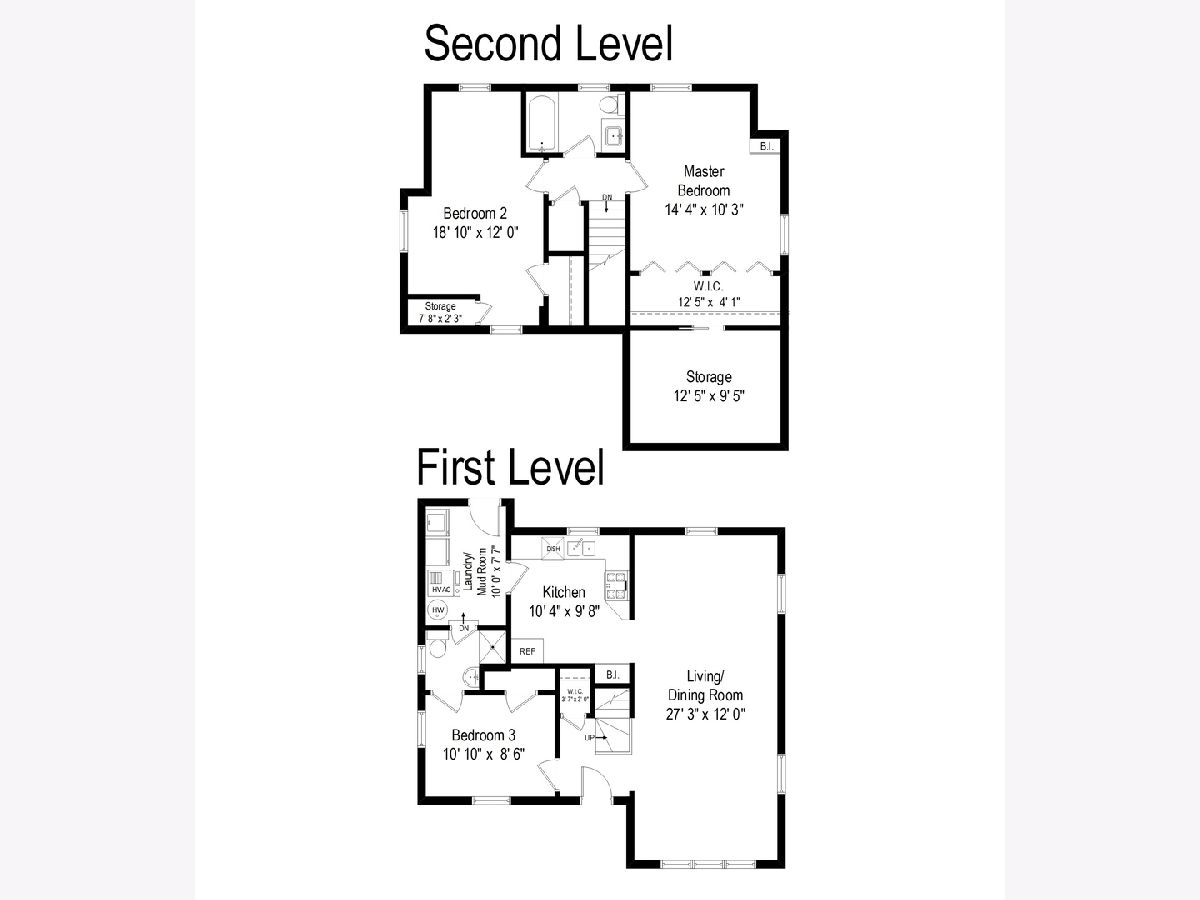
Room Specifics
Total Bedrooms: 3
Bedrooms Above Ground: 3
Bedrooms Below Ground: 0
Dimensions: —
Floor Type: Hardwood
Dimensions: —
Floor Type: Hardwood
Full Bathrooms: 2
Bathroom Amenities: —
Bathroom in Basement: 0
Rooms: Storage,Walk In Closet
Basement Description: Crawl
Other Specifics
| 2 | |
| Concrete Perimeter | |
| Asphalt | |
| Patio, Storms/Screens | |
| — | |
| 64X90 | |
| — | |
| — | |
| Hardwood Floors, First Floor Laundry, First Floor Full Bath, Built-in Features, Walk-In Closet(s) | |
| Range, Microwave, Dishwasher, Refrigerator, Washer, Dryer, Disposal, Wine Refrigerator | |
| Not in DB | |
| — | |
| — | |
| — | |
| — |
Tax History
| Year | Property Taxes |
|---|---|
| 2020 | $9,460 |
Contact Agent
Nearby Similar Homes
Nearby Sold Comparables
Contact Agent
Listing Provided By
Jameson Sotheby's Intl Realty

