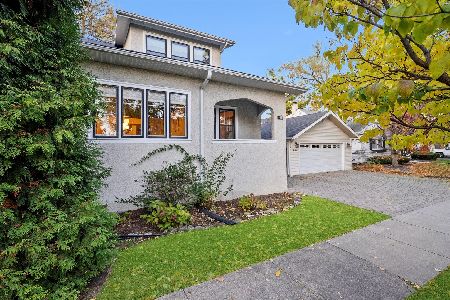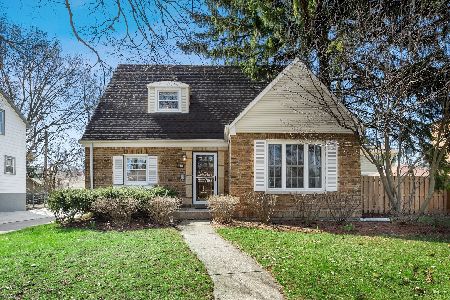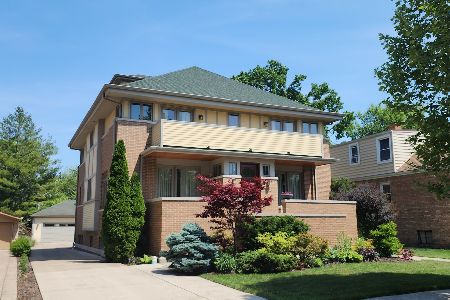838 Belleforte Avenue, Oak Park, Illinois 60302
$675,000
|
Sold
|
|
| Status: | Closed |
| Sqft: | 3,000 |
| Cost/Sqft: | $233 |
| Beds: | 4 |
| Baths: | 4 |
| Year Built: | 1920 |
| Property Taxes: | $14,510 |
| Days On Market: | 5369 |
| Lot Size: | 0,00 |
Description
AN ABSOLUTE BEST BUY AT THIS PRICE! 4 BEDROOM, 4 BATH HOME IS LIKE NEW CONSTRUCTION. CHEF'S KITCHEN W/ CHERRY CABINETS, VIKING STOVE, FRENCH DRAWER REFRIGERATOR, MASSIVE ISLAND & BUILT IN MICROWAVE. INCREDIBLE MASTER SUITE WITH: SPA LIKE BATH W/ HEATED FLOORS, DBL. SHOWER & VANITY, JETTED TUB, LARGE WALK IN CLOSET & BALCONY. NEW: ROOF, LARGE ADDITION, OVERHEAD SEWERS, EJECTOR PIT, WINDOWS, INSULATION, HWH. A MUST SEE
Property Specifics
| Single Family | |
| — | |
| Farmhouse | |
| 1920 | |
| Full,Walkout | |
| FARMHOUSE | |
| No | |
| — |
| Cook | |
| — | |
| 0 / Not Applicable | |
| None | |
| Lake Michigan | |
| Public Sewer, Overhead Sewers | |
| 07803712 | |
| 16063020030000 |
Nearby Schools
| NAME: | DISTRICT: | DISTANCE: | |
|---|---|---|---|
|
Grade School
Horace Mann Elementary School |
97 | — | |
|
Middle School
Percy Julian Middle School |
97 | Not in DB | |
|
High School
Oak Park & River Forest High Sch |
200 | Not in DB | |
Property History
| DATE: | EVENT: | PRICE: | SOURCE: |
|---|---|---|---|
| 17 Dec, 2010 | Sold | $161,000 | MRED MLS |
| 16 Dec, 2010 | Under contract | $220,000 | MRED MLS |
| 30 Aug, 2010 | Listed for sale | $220,000 | MRED MLS |
| 31 Oct, 2011 | Sold | $675,000 | MRED MLS |
| 13 Oct, 2011 | Under contract | $700,000 | MRED MLS |
| — | Last price change | $733,000 | MRED MLS |
| 11 May, 2011 | Listed for sale | $839,000 | MRED MLS |
| 24 May, 2012 | Sold | $695,000 | MRED MLS |
| 23 Apr, 2012 | Under contract | $724,000 | MRED MLS |
| 16 Apr, 2012 | Listed for sale | $724,000 | MRED MLS |
| 17 Jun, 2015 | Sold | $790,000 | MRED MLS |
| 15 May, 2015 | Under contract | $839,000 | MRED MLS |
| — | Last price change | $859,000 | MRED MLS |
| 16 Apr, 2015 | Listed for sale | $859,000 | MRED MLS |
Room Specifics
Total Bedrooms: 4
Bedrooms Above Ground: 4
Bedrooms Below Ground: 0
Dimensions: —
Floor Type: Hardwood
Dimensions: —
Floor Type: Hardwood
Dimensions: —
Floor Type: Hardwood
Full Bathrooms: 4
Bathroom Amenities: Whirlpool,Separate Shower,Double Sink,Full Body Spray Shower,Double Shower
Bathroom in Basement: 1
Rooms: Balcony/Porch/Lanai,Deck,Foyer,Mud Room,Walk In Closet
Basement Description: Finished,Exterior Access
Other Specifics
| 2 | |
| — | |
| Concrete | |
| Balcony, Deck, Porch | |
| Landscaped | |
| 35 X 173 | |
| — | |
| Full | |
| Vaulted/Cathedral Ceilings, Skylight(s), Hardwood Floors, Heated Floors, Second Floor Laundry, First Floor Full Bath | |
| Range, Microwave, Dishwasher, Refrigerator, Disposal, Stainless Steel Appliance(s) | |
| Not in DB | |
| Sidewalks, Street Lights, Street Paved | |
| — | |
| — | |
| Wood Burning, Gas Starter |
Tax History
| Year | Property Taxes |
|---|---|
| 2010 | $12,000 |
| 2011 | $14,510 |
| 2012 | $15,175 |
| 2015 | $14,875 |
Contact Agent
Nearby Similar Homes
Nearby Sold Comparables
Contact Agent
Listing Provided By
RE/MAX In The Village Realtors








