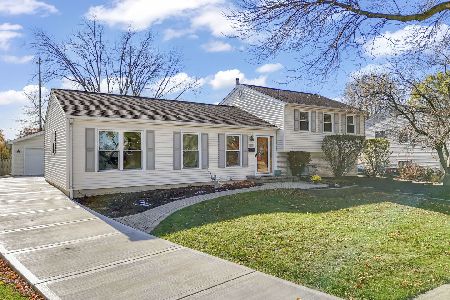1019 Helene Lane, Schaumburg, Illinois 60193
$485,000
|
Sold
|
|
| Status: | Closed |
| Sqft: | 2,893 |
| Cost/Sqft: | $166 |
| Beds: | 4 |
| Baths: | 4 |
| Year Built: | 1967 |
| Property Taxes: | $10,012 |
| Days On Market: | 2074 |
| Lot Size: | 0,33 |
Description
Desirable Hill N Dale home which seldom go on the market. You'll fall in love with this custom home which had a complete layout remodel in 2004 including a 1700 sq ft second story addition with 4 bedrooms 2 bathrooms, loft, and large laundry room. Luxurious master suite with 12 foot vaulted ceilings, spa like bathroom including heated floors and large walk in closet. Elegantly remodeled kitchen with cherry, granite, stainless, large island and two ovens. Home also delivers these unique details: Main floor has 8 1/2 foot ceilings, hardwood floors and full bath. Full basement with home theatre, partial kitchen and a half bath making it the perfect option for an in-law arrangement. Huge fenced back yard, mature landscape & sprinkler system. TOO MANY NEWER ITEMS TO LIST *please see attached upgrade sheet.
Property Specifics
| Single Family | |
| — | |
| — | |
| 1967 | |
| Full | |
| — | |
| No | |
| 0.33 |
| Cook | |
| Hill N Dale | |
| — / Not Applicable | |
| None | |
| Lake Michigan | |
| Public Sewer | |
| 10753087 | |
| 07213000410000 |
Nearby Schools
| NAME: | DISTRICT: | DISTANCE: | |
|---|---|---|---|
|
Grade School
Thomas Dooley Elementary School |
54 | — | |
|
Middle School
Jane Addams Junior High School |
54 | Not in DB | |
|
High School
Schaumburg High School |
211 | Not in DB | |
Property History
| DATE: | EVENT: | PRICE: | SOURCE: |
|---|---|---|---|
| 31 Jul, 2020 | Sold | $485,000 | MRED MLS |
| 3 Jul, 2020 | Under contract | $479,000 | MRED MLS |
| 24 Jun, 2020 | Listed for sale | $479,000 | MRED MLS |
| 16 Jan, 2024 | Sold | $605,000 | MRED MLS |
| 3 Dec, 2023 | Under contract | $615,000 | MRED MLS |
| 30 Nov, 2023 | Listed for sale | $615,000 | MRED MLS |

Room Specifics
Total Bedrooms: 4
Bedrooms Above Ground: 4
Bedrooms Below Ground: 0
Dimensions: —
Floor Type: Carpet
Dimensions: —
Floor Type: Carpet
Dimensions: —
Floor Type: Carpet
Full Bathrooms: 4
Bathroom Amenities: Whirlpool,Separate Shower,Double Sink
Bathroom in Basement: 1
Rooms: Recreation Room,Game Room,Theatre Room,Kitchen,Foyer
Basement Description: Finished
Other Specifics
| 2 | |
| Concrete Perimeter | |
| Concrete | |
| Patio | |
| Cul-De-Sac,Fenced Yard | |
| 14430 | |
| Pull Down Stair | |
| Full | |
| Hardwood Floors, Second Floor Laundry, First Floor Full Bath, Built-in Features, Walk-In Closet(s) | |
| Range, Microwave, Dishwasher, Refrigerator, Washer, Dryer, Disposal, Stainless Steel Appliance(s), Built-In Oven, Water Purifier Owned | |
| Not in DB | |
| Curbs, Sidewalks, Street Lights, Street Paved | |
| — | |
| — | |
| Electric |
Tax History
| Year | Property Taxes |
|---|---|
| 2020 | $10,012 |
| 2024 | $12,653 |
Contact Agent
Nearby Similar Homes
Nearby Sold Comparables
Contact Agent
Listing Provided By
RE/MAX All Pro







