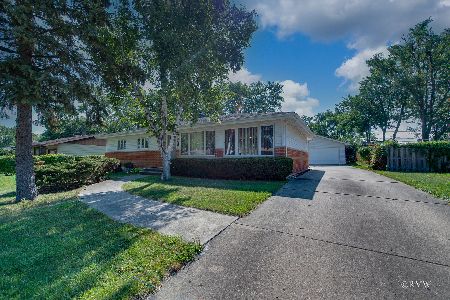104 Lela Lane, Schaumburg, Illinois 60193
$415,000
|
Sold
|
|
| Status: | Closed |
| Sqft: | 2,028 |
| Cost/Sqft: | $210 |
| Beds: | 4 |
| Baths: | 3 |
| Year Built: | 1973 |
| Property Taxes: | $8,381 |
| Days On Market: | 2267 |
| Lot Size: | 0,24 |
Description
A Must See - This one is gorgeous!! Totally remodeled 4 bedroom, 2.5 bath home, family room with huge addition, screen porch and a basement. Rich new hardwood floors throughout, freshly painted grey walls with crisp white woodwork. Kitchen has stainless steel appliances - new dishwasher & refrigerator, craftsman style railing overlooking family room that's been doubled in size with cathedral ceiling, fireplace and skylights. Laundry room and mud room/craft room. 4 spacious bedrooms include restained hardwood floors and master features new bath with white vanity, marble top, double sinks, plank ceramic tile floor & marble look tile shower. Guest bath totally updated with new vanity, lighting, tub & tile. Updates include: bay window in living room (2019), roof and a/c 2018, furnace & water heater 2011, siding 2010, sump pump 2019, skylights in 2010 & 2019, whole house fan, concrete driveway & oversize 2.5 car garage. Add to this a partially finished basement with tons of storage and perfect for workout room, office or teen space. Prime location within walking distance to high school and in highly sought after Dooley Elementary. Large fenced yard with screen room, deck, patio, pond & playhouse/shed. A home like this doesn't come along very often. It's your forever home!!
Property Specifics
| Single Family | |
| — | |
| — | |
| 1973 | |
| Partial | |
| — | |
| No | |
| 0.24 |
| Cook | |
| Hill N Dale | |
| — / Not Applicable | |
| None | |
| Lake Michigan | |
| Public Sewer | |
| 10569478 | |
| 07213000280000 |
Nearby Schools
| NAME: | DISTRICT: | DISTANCE: | |
|---|---|---|---|
|
Grade School
Thomas Dooley Elementary School |
54 | — | |
|
Middle School
Jane Addams Junior High School |
54 | Not in DB | |
|
High School
Schaumburg High School |
211 | Not in DB | |
Property History
| DATE: | EVENT: | PRICE: | SOURCE: |
|---|---|---|---|
| 17 Dec, 2019 | Sold | $415,000 | MRED MLS |
| 13 Nov, 2019 | Under contract | $425,000 | MRED MLS |
| 8 Nov, 2019 | Listed for sale | $425,000 | MRED MLS |
Room Specifics
Total Bedrooms: 4
Bedrooms Above Ground: 4
Bedrooms Below Ground: 0
Dimensions: —
Floor Type: Hardwood
Dimensions: —
Floor Type: Hardwood
Dimensions: —
Floor Type: Hardwood
Full Bathrooms: 3
Bathroom Amenities: Double Sink
Bathroom in Basement: 0
Rooms: Office,Exercise Room,Storage,Screened Porch,Utility Room-Lower Level
Basement Description: Partially Finished
Other Specifics
| 2.5 | |
| — | |
| Concrete | |
| Deck, Patio, Porch Screened, Storms/Screens | |
| Fenced Yard | |
| 71X152X70X148 | |
| — | |
| Full | |
| Vaulted/Cathedral Ceilings, Skylight(s), Hardwood Floors, First Floor Laundry | |
| Range, Microwave, Dishwasher, Refrigerator, Washer, Dryer, Disposal | |
| Not in DB | |
| — | |
| — | |
| — | |
| Gas Log, Gas Starter |
Tax History
| Year | Property Taxes |
|---|---|
| 2019 | $8,381 |
Contact Agent
Nearby Similar Homes
Nearby Sold Comparables
Contact Agent
Listing Provided By
Century 21 1st Class Homes










