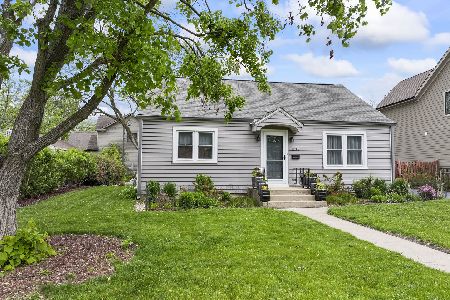1019 Hillside Avenue, Deerfield, Illinois 60015
$964,000
|
Sold
|
|
| Status: | Closed |
| Sqft: | 4,000 |
| Cost/Sqft: | $250 |
| Beds: | 4 |
| Baths: | 4 |
| Year Built: | 2001 |
| Property Taxes: | $25,588 |
| Days On Market: | 3629 |
| Lot Size: | 0,00 |
Description
This gracious Colonial brick home welcomes you to great open living space with all the amenities! Gourmet Kitchen features 42" cabinets, Stainless Steel appliances, granite countertops, large Island with seating & spacious eating area. Bright two story Family Room with floor to ceiling windows, beautiful custom wood built-in media console & stone fireplace leads to paver patio & landscaped yard. Dining Room features wainscoting, open to Living Room for great entertaining! French doors lead to private office. Mud Room has a generous amount of cabinets & large closet for storage. Master Suite features a luxurious Bath with double vanity, separate shower, Jacuzzi tub & oversized custom built in closet. Second floor includes a large finished Bonus Room for additional great space! Finished Basement has an exercise area, 5th Bedroom/Bathroom & spacious Recreational Area with a built -in entertainment center. Great neighborhood! Walking distance to parks, town & train. Award winning schools!
Property Specifics
| Single Family | |
| — | |
| Colonial | |
| 2001 | |
| Full | |
| — | |
| No | |
| — |
| Lake | |
| — | |
| 0 / Not Applicable | |
| None | |
| Lake Michigan | |
| Public Sewer | |
| 09135136 | |
| 16294120060000 |
Nearby Schools
| NAME: | DISTRICT: | DISTANCE: | |
|---|---|---|---|
|
Grade School
Walden Elementary School |
109 | — | |
|
Middle School
Alan B Shepard Middle School |
109 | Not in DB | |
|
High School
Deerfield High School |
113 | Not in DB | |
Property History
| DATE: | EVENT: | PRICE: | SOURCE: |
|---|---|---|---|
| 1 Jul, 2016 | Sold | $964,000 | MRED MLS |
| 7 Mar, 2016 | Under contract | $999,000 | MRED MLS |
| 9 Feb, 2016 | Listed for sale | $999,000 | MRED MLS |
Room Specifics
Total Bedrooms: 5
Bedrooms Above Ground: 4
Bedrooms Below Ground: 1
Dimensions: —
Floor Type: Carpet
Dimensions: —
Floor Type: Carpet
Dimensions: —
Floor Type: Carpet
Dimensions: —
Floor Type: —
Full Bathrooms: 4
Bathroom Amenities: Whirlpool,Separate Shower,Double Sink
Bathroom in Basement: 1
Rooms: Bonus Room,Bedroom 5,Mud Room,Office,Play Room,Recreation Room
Basement Description: Finished
Other Specifics
| 3 | |
| — | |
| Asphalt | |
| Brick Paver Patio | |
| Landscaped | |
| 75X140 | |
| — | |
| Full | |
| Vaulted/Cathedral Ceilings, Hardwood Floors, First Floor Laundry | |
| Double Oven, Range, Microwave, Dishwasher, Refrigerator, Bar Fridge, Washer, Dryer, Disposal, Trash Compactor, Stainless Steel Appliance(s) | |
| Not in DB | |
| Pool | |
| — | |
| — | |
| Wood Burning, Gas Starter |
Tax History
| Year | Property Taxes |
|---|---|
| 2016 | $25,588 |
Contact Agent
Nearby Similar Homes
Nearby Sold Comparables
Contact Agent
Listing Provided By
Coldwell Banker Residential










