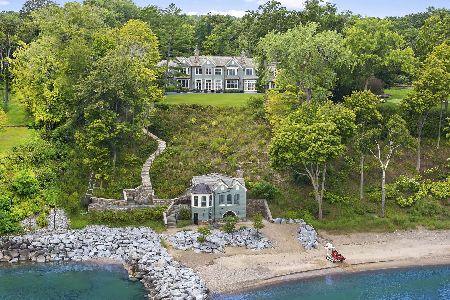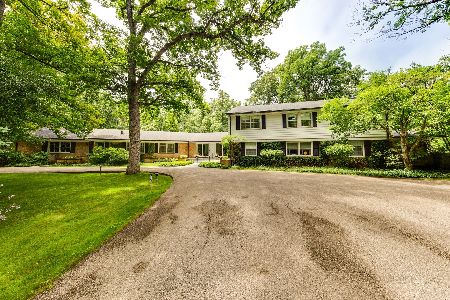1019 Illinois Road, Lake Forest, Illinois 60045
$2,875,000
|
Sold
|
|
| Status: | Closed |
| Sqft: | 4,823 |
| Cost/Sqft: | $596 |
| Beds: | 4 |
| Baths: | 5 |
| Year Built: | 2007 |
| Property Taxes: | $43,128 |
| Days On Market: | 1945 |
| Lot Size: | 1,34 |
Description
Perfectly proportioned with exceptional design and quality, this home was originally designed by The Poulton Group and is situated just a few blocks from Lake Michigan. Set on a serene 1.34 acre site with incredible views overlooking the ravine, no detail has been overlooked. Stone, stucco and slate exterior. Great room with vaulted and beamed ceiling. First floor master suite. Fabulous finished basement with high ceilings, glass wall wine cellar, and full bath. Bluestone patios, outdoor fireplace. Pictures will be taken in early August. This one is not to be missed.
Property Specifics
| Single Family | |
| — | |
| — | |
| 2007 | |
| Full | |
| — | |
| No | |
| 1.34 |
| Lake | |
| — | |
| 0 / Not Applicable | |
| None | |
| Public | |
| Public Sewer | |
| 10791609 | |
| 12343080160000 |
Nearby Schools
| NAME: | DISTRICT: | DISTANCE: | |
|---|---|---|---|
|
Grade School
Sheridan Elementary School |
67 | — | |
|
Middle School
Deer Path Middle School |
67 | Not in DB | |
|
High School
Lake Forest High School |
115 | Not in DB | |
Property History
| DATE: | EVENT: | PRICE: | SOURCE: |
|---|---|---|---|
| 14 Jun, 2011 | Sold | $3,175,000 | MRED MLS |
| 29 Apr, 2011 | Under contract | $3,490,000 | MRED MLS |
| — | Last price change | $3,595,000 | MRED MLS |
| 1 Feb, 2010 | Listed for sale | $3,995,000 | MRED MLS |
| 1 Oct, 2020 | Sold | $2,875,000 | MRED MLS |
| 30 Sep, 2020 | Under contract | $2,875,000 | MRED MLS |
| 30 Sep, 2020 | Listed for sale | $2,875,000 | MRED MLS |
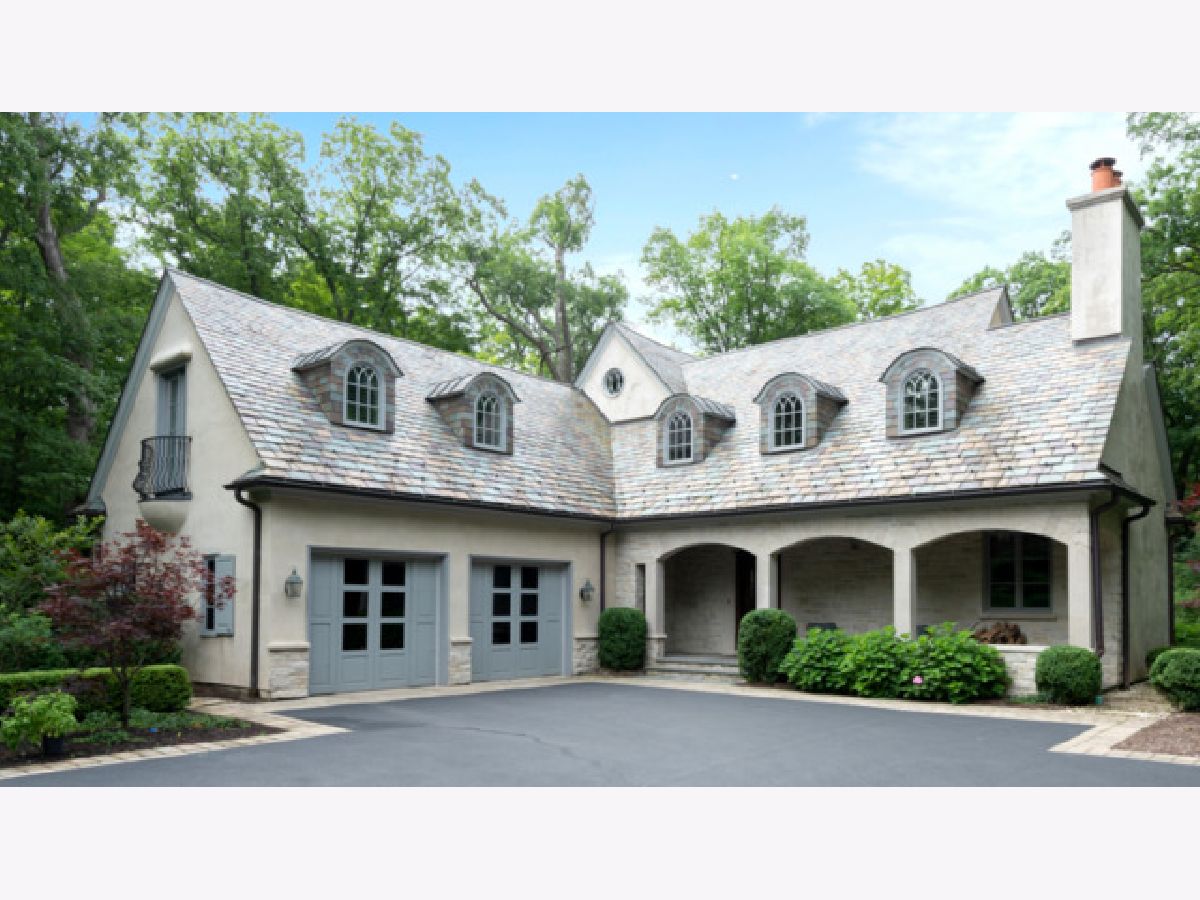
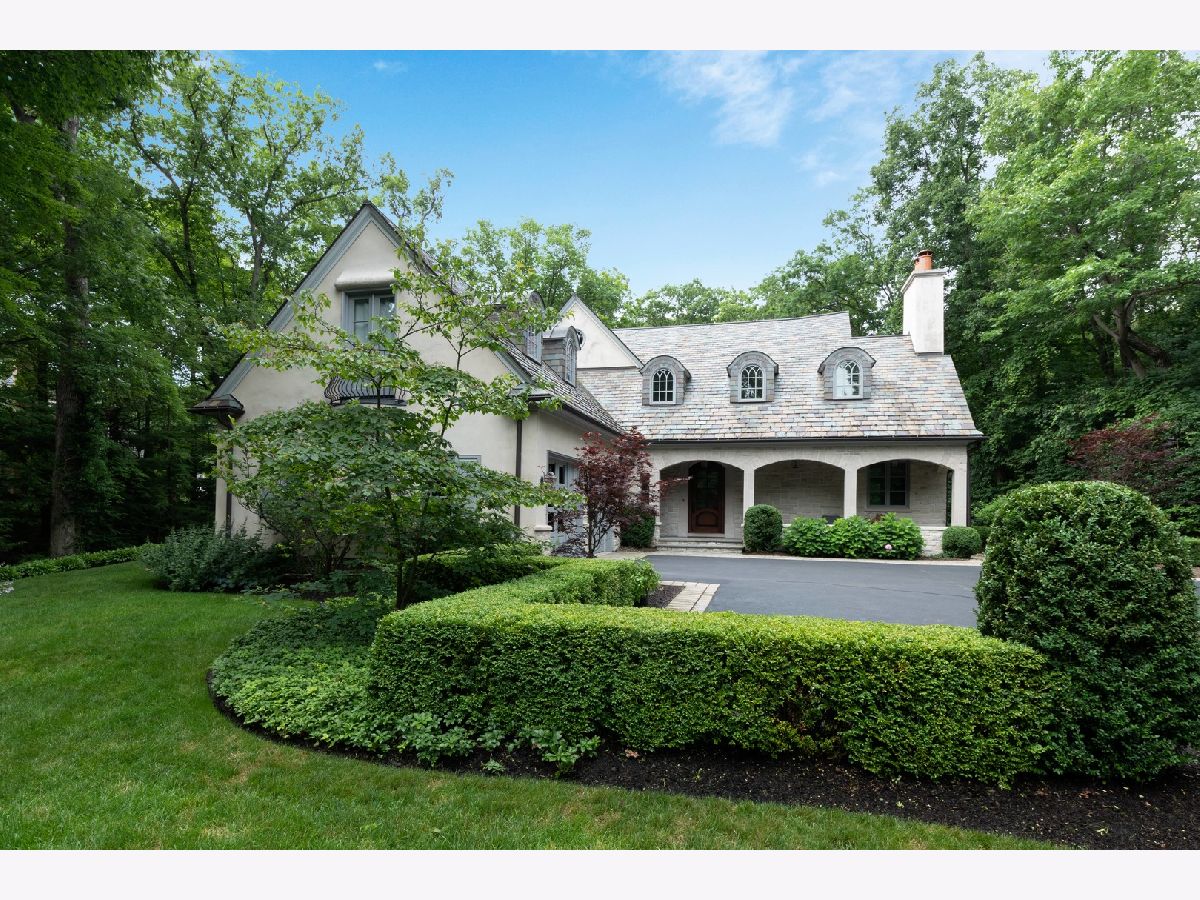
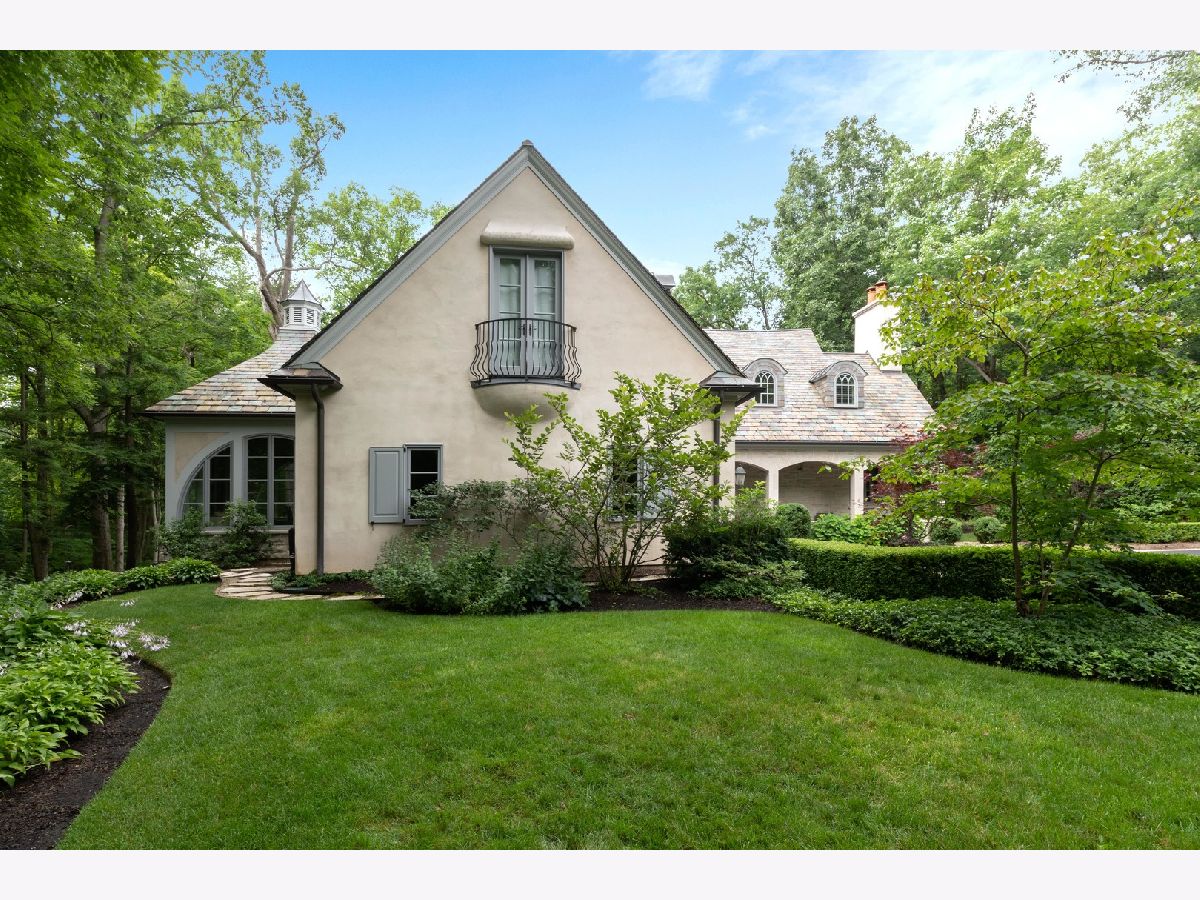
Room Specifics
Total Bedrooms: 5
Bedrooms Above Ground: 4
Bedrooms Below Ground: 1
Dimensions: —
Floor Type: Hardwood
Dimensions: —
Floor Type: Hardwood
Dimensions: —
Floor Type: Hardwood
Dimensions: —
Floor Type: —
Full Bathrooms: 5
Bathroom Amenities: Whirlpool,Separate Shower,Steam Shower,Double Sink,Bidet
Bathroom in Basement: 0
Rooms: Library,Sun Room,Utility Room-1st Floor,Bedroom 5
Basement Description: Unfinished
Other Specifics
| 2 | |
| Concrete Perimeter | |
| Brick | |
| Patio | |
| Wooded | |
| 431X180X421X100 | |
| Unfinished | |
| Full | |
| Vaulted/Cathedral Ceilings, First Floor Bedroom | |
| Double Oven, Range, Microwave, Dishwasher, Refrigerator, Washer, Dryer, Disposal | |
| Not in DB | |
| Curbs, Street Paved | |
| — | |
| — | |
| Wood Burning, Gas Starter |
Tax History
| Year | Property Taxes |
|---|---|
| 2011 | $50,748 |
| 2020 | $43,128 |
Contact Agent
Nearby Similar Homes
Nearby Sold Comparables
Contact Agent
Listing Provided By
Compass




