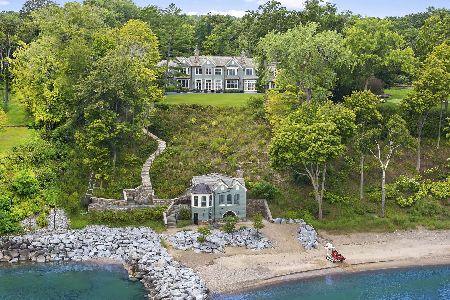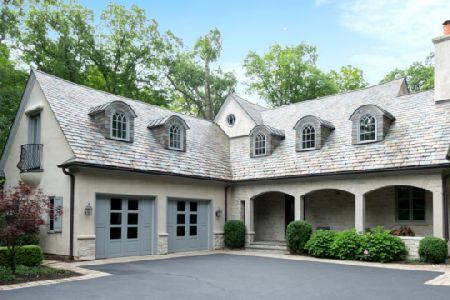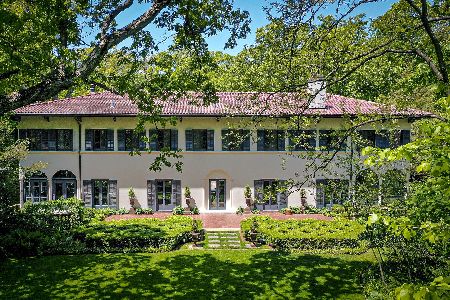1030 Illinois Road, Lake Forest, Illinois 60045
$2,550,000
|
Sold
|
|
| Status: | Closed |
| Sqft: | 7,892 |
| Cost/Sqft: | $354 |
| Beds: | 5 |
| Baths: | 9 |
| Year Built: | 1999 |
| Property Taxes: | $69,028 |
| Days On Market: | 2581 |
| Lot Size: | 1,60 |
Description
Set on a spectacular 1.6 acre private lot, this French country home, east of Sheridan Rd. is exquisite yet warm and inviting. The stately grand entrance features a sweeping curved staircase and views into the two story breathtaking living room w/intricate beamed ceiling and one of 5 fireplaces. With a beautifully flowing open floor plan, this home has all of the luxury and amenities you are looking for. Superior craftsmanship with stunning trim detail and moldings, wide plank hickory floors and rich mahogany paneled library. Comfortable family room is adjacent to the magnificent recently updated kitchen. The master bedroom suite is the ultimate in luxury with brand new spa-like bath. An amazing Lower Level features 10'ceilings and includes a theater, small kitchen, bedroom suite and additional family room w/fireplace. Extensive backyard blue stone patio area for entertaining and 4 car heated garage.
Property Specifics
| Single Family | |
| — | |
| Traditional | |
| 1999 | |
| Full | |
| — | |
| No | |
| 1.6 |
| Lake | |
| — | |
| 0 / Not Applicable | |
| None | |
| Lake Michigan | |
| Public Sewer | |
| 10163850 | |
| 12343050580000 |
Nearby Schools
| NAME: | DISTRICT: | DISTANCE: | |
|---|---|---|---|
|
Grade School
Sheridan Elementary School |
67 | — | |
|
Middle School
Deer Path Middle School |
67 | Not in DB | |
|
High School
Lake Forest High School |
115 | Not in DB | |
Property History
| DATE: | EVENT: | PRICE: | SOURCE: |
|---|---|---|---|
| 9 Jul, 2019 | Sold | $2,550,000 | MRED MLS |
| 10 Mar, 2019 | Under contract | $2,795,000 | MRED MLS |
| — | Last price change | $2,995,000 | MRED MLS |
| 3 Jan, 2019 | Listed for sale | $2,995,000 | MRED MLS |
Room Specifics
Total Bedrooms: 6
Bedrooms Above Ground: 5
Bedrooms Below Ground: 1
Dimensions: —
Floor Type: Carpet
Dimensions: —
Floor Type: Carpet
Dimensions: —
Floor Type: Carpet
Dimensions: —
Floor Type: —
Dimensions: —
Floor Type: —
Full Bathrooms: 9
Bathroom Amenities: Separate Shower,Steam Shower,Double Sink,Full Body Spray Shower
Bathroom in Basement: 1
Rooms: Bedroom 5,Bedroom 6,Breakfast Room,Foyer,Library,Office,Play Room,Sitting Room,Sun Room,Theatre Room
Basement Description: Finished
Other Specifics
| 4 | |
| — | |
| Asphalt | |
| Patio, Porch | |
| Landscaped,Wooded | |
| 223 X 33 X 53 X 96 X 23 X | |
| — | |
| Full | |
| Vaulted/Cathedral Ceilings, Bar-Wet, Hardwood Floors, Heated Floors, First Floor Bedroom, First Floor Full Bath | |
| Range, Microwave, Dishwasher, High End Refrigerator, Bar Fridge, Washer, Dryer, Disposal, Trash Compactor, Stainless Steel Appliance(s), Wine Refrigerator | |
| Not in DB | |
| Street Lights, Street Paved | |
| — | |
| — | |
| Gas Log, Gas Starter |
Tax History
| Year | Property Taxes |
|---|---|
| 2019 | $69,028 |
Contact Agent
Nearby Similar Homes
Nearby Sold Comparables
Contact Agent
Listing Provided By
Berkshire Hathaway HomeServices KoenigRubloff









