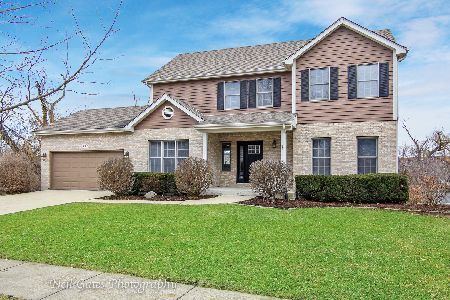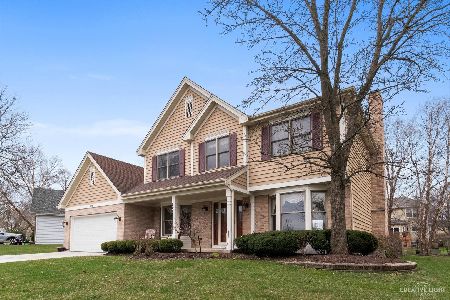1019 Lakeside Drive, West Chicago, Illinois 60185
$220,000
|
Sold
|
|
| Status: | Closed |
| Sqft: | 0 |
| Cost/Sqft: | — |
| Beds: | 3 |
| Baths: | 3 |
| Year Built: | 1998 |
| Property Taxes: | $8,176 |
| Days On Market: | 6054 |
| Lot Size: | 0,00 |
Description
Stunning custom home! Features incl HW floors on 1st floor, new carpet on the 2nd level, custom built-ins, oversized MBR w/sitting room & fin basement perfect for entertaining. The MBA features a double sink, separate shower & whirlpool tub. The kitchen has 42" maple cabinets, office niche, breakfast area & counter space for eating. The deck overlooks a pond w/heavy tree line for total privacy. Resort living at home!
Property Specifics
| Single Family | |
| — | |
| Traditional | |
| 1998 | |
| Full,English | |
| CUSTOM | |
| No | |
| 0 |
| Du Page | |
| Willow Creek | |
| 145 / Annual | |
| Other | |
| Public | |
| Public Sewer | |
| 07261637 | |
| 0133405013 |
Nearby Schools
| NAME: | DISTRICT: | DISTANCE: | |
|---|---|---|---|
|
Grade School
Wegner Elementary School |
33 | — | |
|
Middle School
West Chicago Middle School |
33 | Not in DB | |
|
High School
Community High School |
94 | Not in DB | |
Property History
| DATE: | EVENT: | PRICE: | SOURCE: |
|---|---|---|---|
| 4 Mar, 2010 | Sold | $220,000 | MRED MLS |
| 22 Jan, 2010 | Under contract | $255,000 | MRED MLS |
| — | Last price change | $287,500 | MRED MLS |
| 2 Jul, 2009 | Listed for sale | $369,900 | MRED MLS |
| 7 Feb, 2014 | Sold | $270,000 | MRED MLS |
| 11 Dec, 2013 | Under contract | $289,000 | MRED MLS |
| 22 Nov, 2013 | Listed for sale | $289,000 | MRED MLS |
| 31 Oct, 2019 | Sold | $220,019 | MRED MLS |
| 3 Oct, 2019 | Under contract | $269,200 | MRED MLS |
| 25 Aug, 2019 | Listed for sale | $269,200 | MRED MLS |
| 12 Aug, 2020 | Sold | $335,000 | MRED MLS |
| 6 Jul, 2020 | Under contract | $334,900 | MRED MLS |
| — | Last price change | $339,900 | MRED MLS |
| 15 May, 2020 | Listed for sale | $339,900 | MRED MLS |
Room Specifics
Total Bedrooms: 3
Bedrooms Above Ground: 3
Bedrooms Below Ground: 0
Dimensions: —
Floor Type: Carpet
Dimensions: —
Floor Type: Carpet
Full Bathrooms: 3
Bathroom Amenities: Separate Shower,Double Sink
Bathroom in Basement: 0
Rooms: Breakfast Room,Recreation Room,Sitting Room,Utility Room-1st Floor
Basement Description: Finished
Other Specifics
| 2 | |
| Concrete Perimeter | |
| Concrete | |
| Deck | |
| Pond(s),Water View | |
| 138X120X179X136 | |
| — | |
| Full | |
| Skylight(s) | |
| Range, Microwave, Dishwasher, Refrigerator | |
| Not in DB | |
| Water Rights, Sidewalks, Street Lights, Street Paved | |
| — | |
| — | |
| Gas Log, Gas Starter |
Tax History
| Year | Property Taxes |
|---|---|
| 2010 | $8,176 |
| 2014 | $8,612 |
| 2019 | $9,375 |
| 2020 | $8,538 |
Contact Agent
Nearby Sold Comparables
Contact Agent
Listing Provided By
Berkshire Hathaway HomeServices KoenigRubloff






