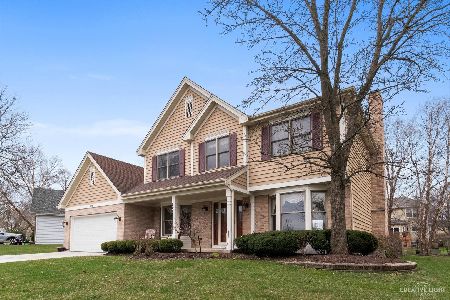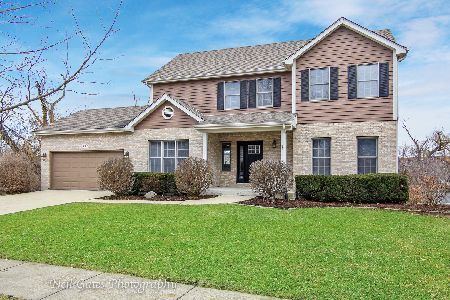1023 Lakeside Drive, West Chicago, Illinois 60185
$345,000
|
Sold
|
|
| Status: | Closed |
| Sqft: | 2,467 |
| Cost/Sqft: | $144 |
| Beds: | 4 |
| Baths: | 4 |
| Year Built: | 1998 |
| Property Taxes: | $10,420 |
| Days On Market: | 2575 |
| Lot Size: | 0,44 |
Description
The Jewel of Willow Creek--builder of the subdivision built this home and lived here! The present owner sad to leave this great neighborhood. Nestled on a double lot with nearly a 1/2 acre of land. This on trend home feels like a sanctuary. As you walk into the spacious foyer, you find an inviting home that has been well built and cared for. The kitchen boasts beautiful maple hardwoods that match the maple kitchen cabinets. All stainless appliances and new white quartz countertops makes this kitchen the hub of the home! It opens to an eating area, desk/message center and cozy family room with a fireplace. A large dining room, living room, powder room and laundry room complete the first floor. 3 car garage has vaulted ceilings with pull down stairs for endless storage. Gorgeous master bedroom with vaulted ceiling, walk in closet and large en-suite bath. Incredible finished basement for billiards, TV, games or working out. Windows let in bright sunshine. In-ground sprinklers!
Property Specifics
| Single Family | |
| — | |
| Traditional | |
| 1998 | |
| Full | |
| — | |
| Yes | |
| 0.44 |
| Du Page | |
| Willow Creek | |
| 159 / Annual | |
| Insurance,Lake Rights | |
| Public | |
| Public Sewer | |
| 10169769 | |
| 0133405012 |
Nearby Schools
| NAME: | DISTRICT: | DISTANCE: | |
|---|---|---|---|
|
Grade School
Wegner Elementary School |
33 | — | |
|
Middle School
Leman Middle School |
33 | Not in DB | |
|
High School
Community High School |
94 | Not in DB | |
Property History
| DATE: | EVENT: | PRICE: | SOURCE: |
|---|---|---|---|
| 22 Feb, 2019 | Sold | $345,000 | MRED MLS |
| 16 Jan, 2019 | Under contract | $355,000 | MRED MLS |
| 10 Jan, 2019 | Listed for sale | $355,000 | MRED MLS |
Room Specifics
Total Bedrooms: 4
Bedrooms Above Ground: 4
Bedrooms Below Ground: 0
Dimensions: —
Floor Type: Carpet
Dimensions: —
Floor Type: Carpet
Dimensions: —
Floor Type: Carpet
Full Bathrooms: 4
Bathroom Amenities: Whirlpool,Separate Shower,Double Sink
Bathroom in Basement: 1
Rooms: Eating Area,Recreation Room,Game Room,Foyer,Walk In Closet,Deck
Basement Description: Finished
Other Specifics
| 3 | |
| Concrete Perimeter | |
| Concrete | |
| Deck | |
| Stream(s),Water Rights,Mature Trees | |
| 138X120X186X120 | |
| Unfinished | |
| Full | |
| Vaulted/Cathedral Ceilings, Skylight(s), Hardwood Floors, First Floor Laundry, Walk-In Closet(s) | |
| Range, Microwave, Dishwasher, High End Refrigerator, Washer, Dryer, Disposal, Stainless Steel Appliance(s) | |
| Not in DB | |
| Water Rights, Sidewalks, Street Lights, Street Paved | |
| — | |
| — | |
| Gas Log, Gas Starter |
Tax History
| Year | Property Taxes |
|---|---|
| 2019 | $10,420 |
Contact Agent
Nearby Sold Comparables
Contact Agent
Listing Provided By
Baird & Warner






