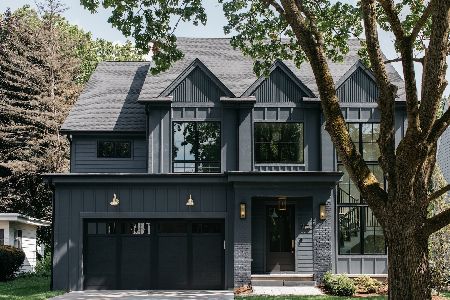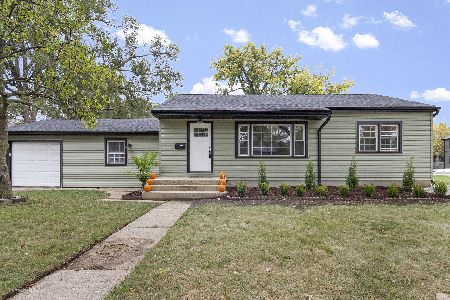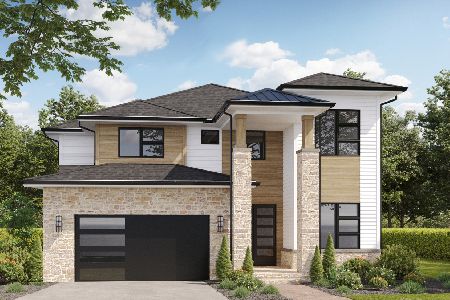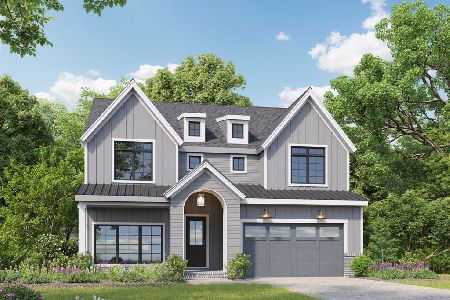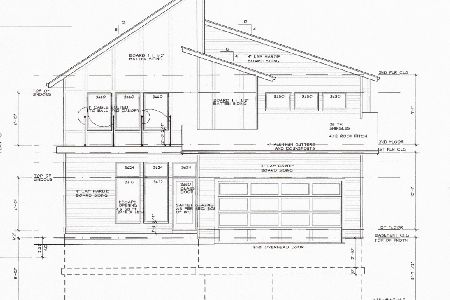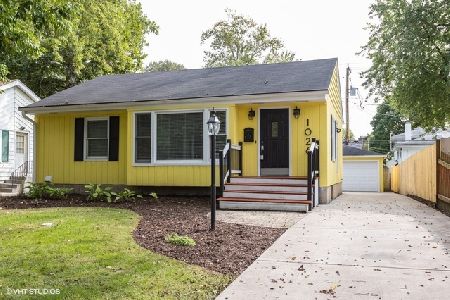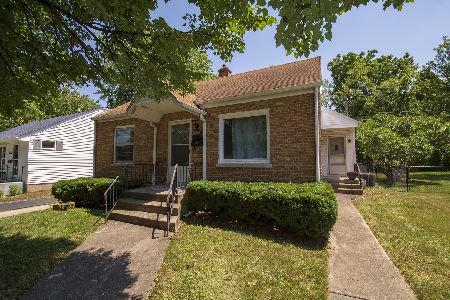1019 N Webster Street, Naperville, Illinois 60563
$630,000
|
Sold
|
|
| Status: | Closed |
| Sqft: | 2,336 |
| Cost/Sqft: | $270 |
| Beds: | 5 |
| Baths: | 3 |
| Year Built: | 1973 |
| Property Taxes: | $8,310 |
| Days On Market: | 270 |
| Lot Size: | 0,14 |
Description
Welcome to this Impressive 5 Bedroom and 2.1 Bath home located just north of vibrant Downtown Naperville that is truly a hidden gem! The rare floor plan which has all 5 BR's upstairs, allows for plenty of living space! A combination of east facing sun exposure and generous windows allows the home to encompass a bright and light atmosphere. Nestled on an interior street with mature trees, you will find a relaxing escape into nature while living in Naperville Heights! A spacious Living Room embraces your home entry with its inviting greige tones. The updated kitchen has on trend maple cabinetry, SS appliances, granite counters, a generous floor to ceiling wall pantry unit, and recessed lighting. Now explore downstairs which opens to a Family Room on the lower level and is an added option for entertaining with exterior door access. There is also an Office tucked on the lower level which offers privacy as a work from home scenario! An oversized Primary Bedroom encompasses a relaxing retreat which allows for an additional reading area with your comfy chair and favorite book. The w-i-c (10 x 8) is an added benefit for extra storage. Flow into the updated En-suite (2019) with quartz counters and shaker cabinetry that portrays a soothing ambiance. The additional 4 upstairs bedrooms have generous closets as well! Spacious 2.5 car garage that also includes drop down stairs for attic storage. A Fully fenced back yard and brick paver patio are perfect for your outdoor entertaining! Additional updates include Bosch dishwasher (2020), laminate flooring on lower level (2021), Sump Pump with Battery Back-up (2022), American Standard High Efficiency Furnace (2022), Maytag Washer (2023) and LG Dryer convey. Active Radon Mitigation System (new fan installed 2024), and newly installed Franconia Trail Waterproof Laminate wide plank greige tone flooring with AC 5 rating on the main level/upstairs hallway (2024), and new stairway carpet (2024). Exterior painted (2025). Located within a few minutes to thriving Downtown Naperville and The Riverwalk (1.2 miles), DuPage Children's Museum, Metra/Amtrak Station (1.1 miles), 5th Avenue Station (Farmer's Market May-Oct.), Nike Park Sports Complex, Jewel, and easy access to I-88, this home offers a highly desired location! This property is also within the Tuk Tuk radius of transportation service to downtown venues. Award winning School District 203 - Mill Street Elementary, Jefferson Middle School, and Naperville North HS (all within one mile distance). This home has everything you're looking for!
Property Specifics
| Single Family | |
| — | |
| — | |
| 1973 | |
| — | |
| — | |
| No | |
| 0.14 |
| — | |
| Naperville Heights | |
| — / Not Applicable | |
| — | |
| — | |
| — | |
| 12208208 | |
| 0712415012 |
Nearby Schools
| NAME: | DISTRICT: | DISTANCE: | |
|---|---|---|---|
|
Grade School
Mill Street Elementary School |
203 | — | |
|
Middle School
Jefferson Junior High School |
203 | Not in DB | |
|
High School
Naperville North High School |
203 | Not in DB | |
Property History
| DATE: | EVENT: | PRICE: | SOURCE: |
|---|---|---|---|
| 25 Jul, 2025 | Sold | $630,000 | MRED MLS |
| 19 May, 2025 | Under contract | $630,000 | MRED MLS |
| 1 May, 2025 | Listed for sale | $630,000 | MRED MLS |
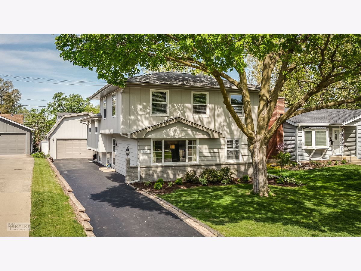
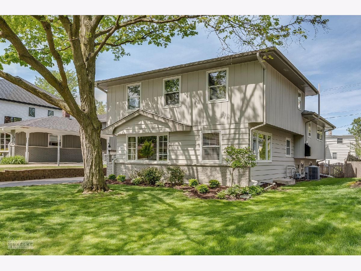
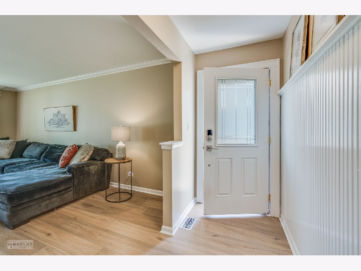
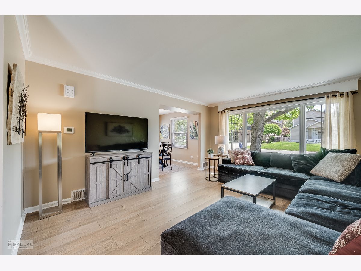
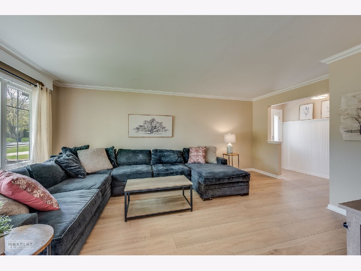
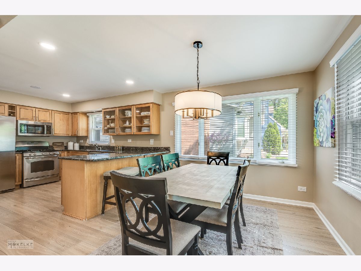
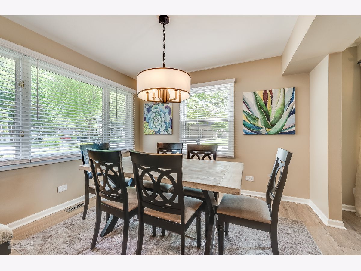
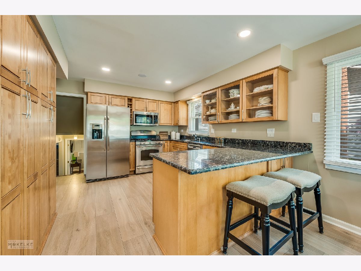
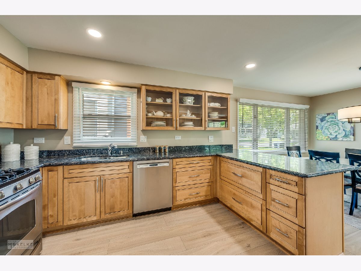
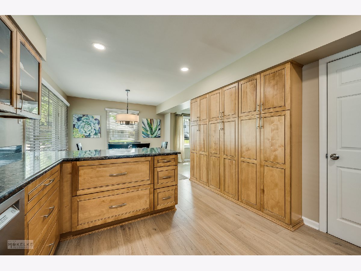
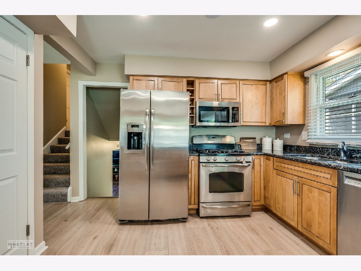
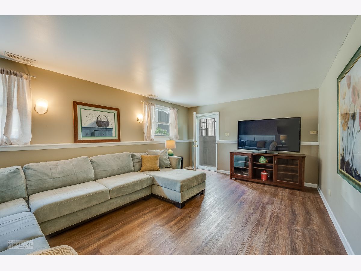
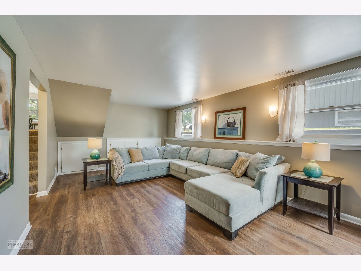
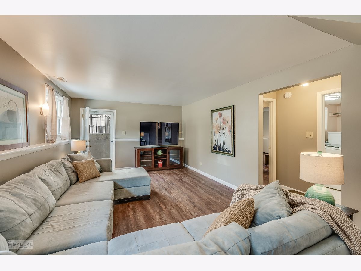
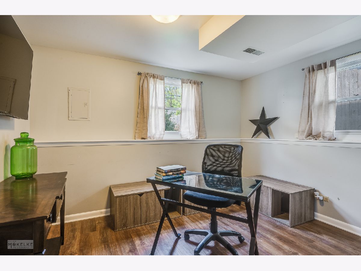
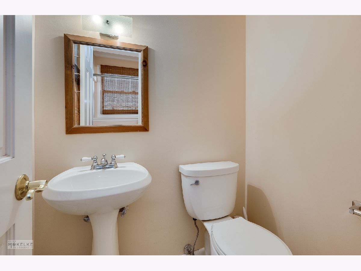
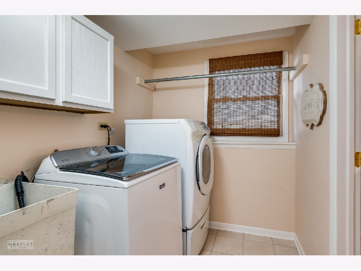
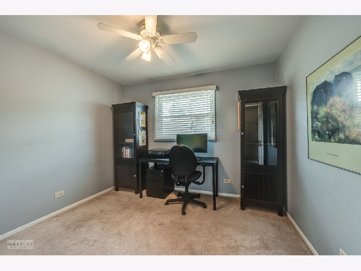
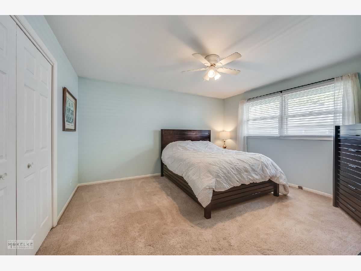
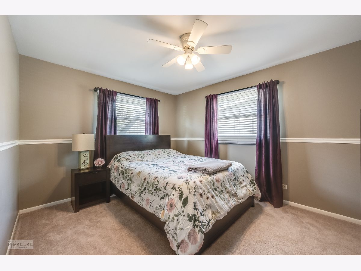
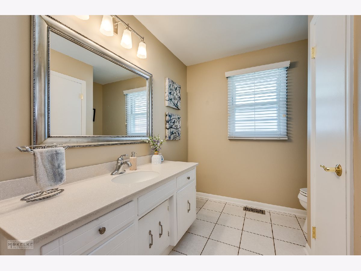
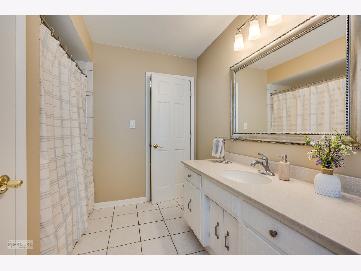
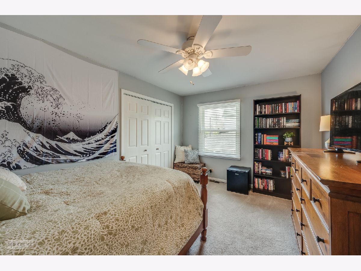
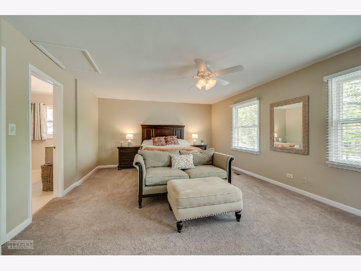
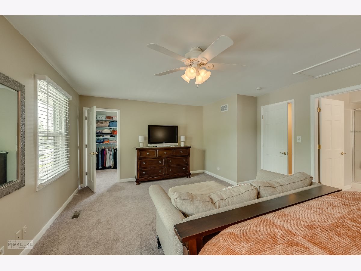
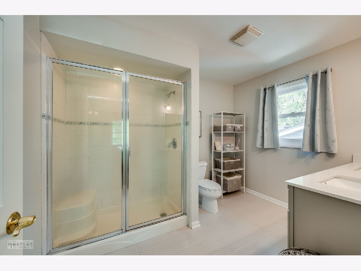
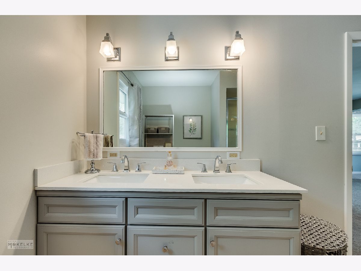
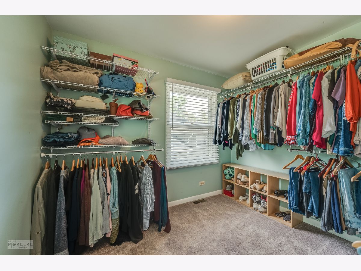
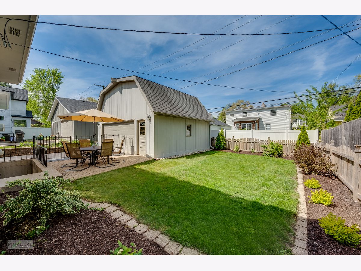
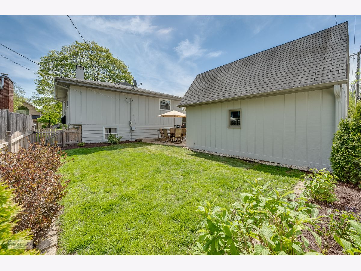
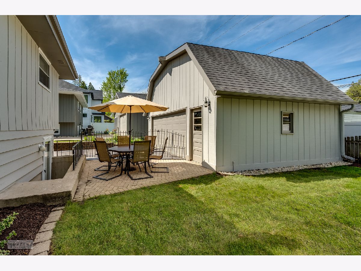
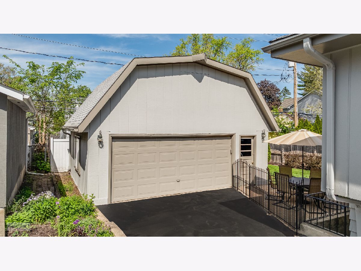
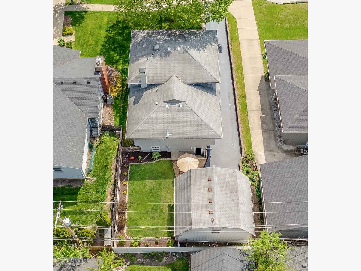
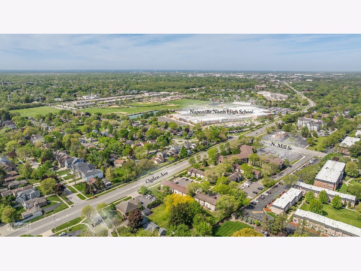
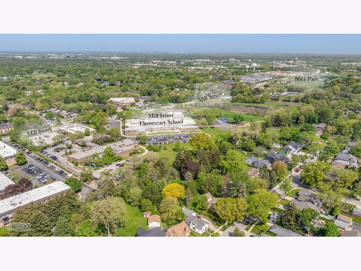
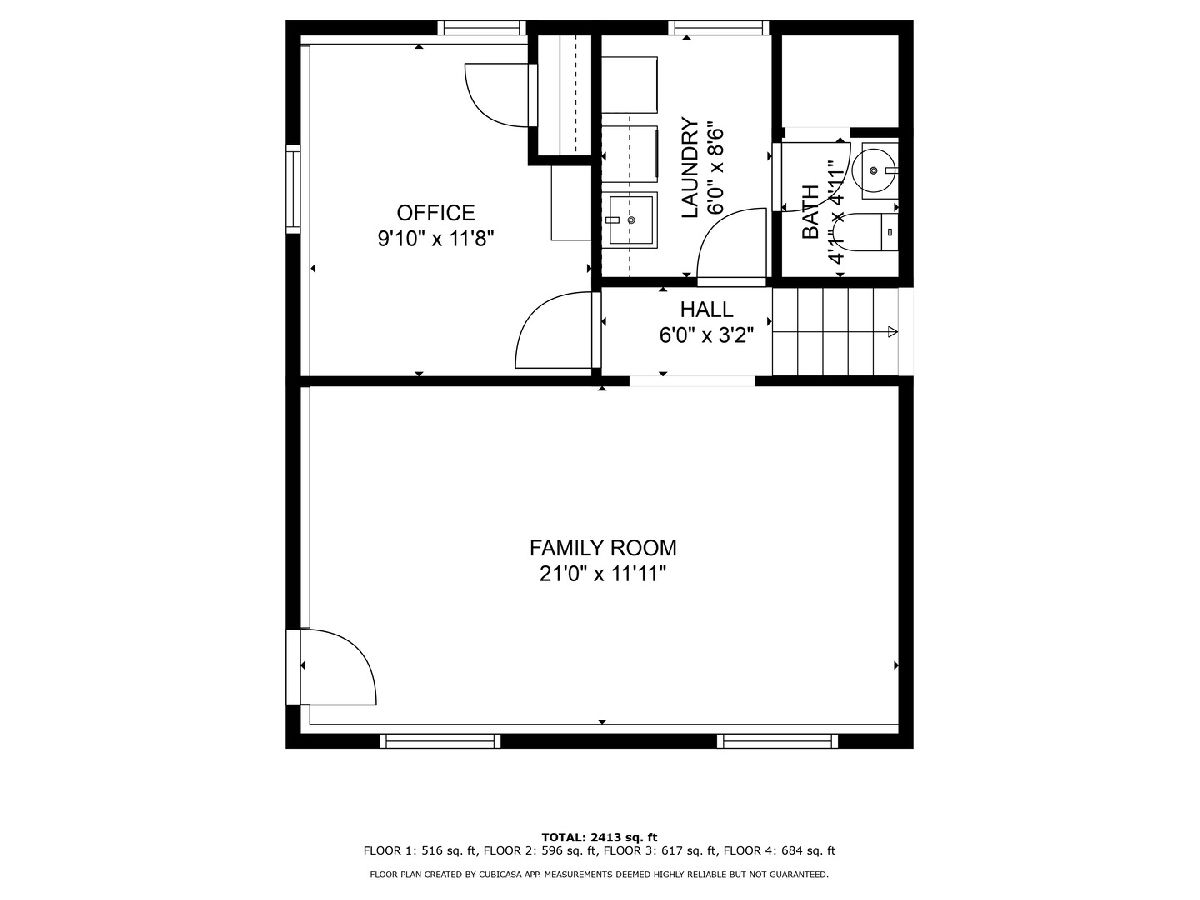
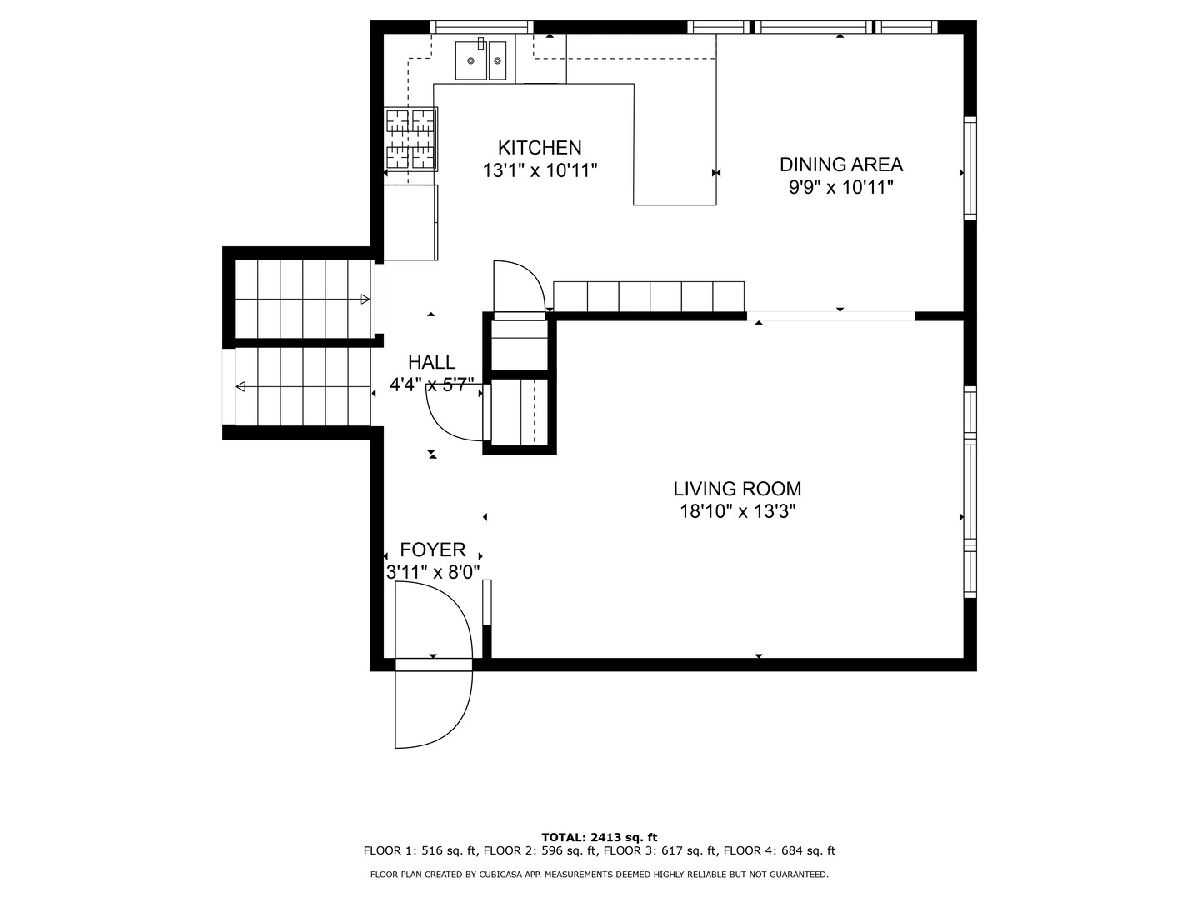
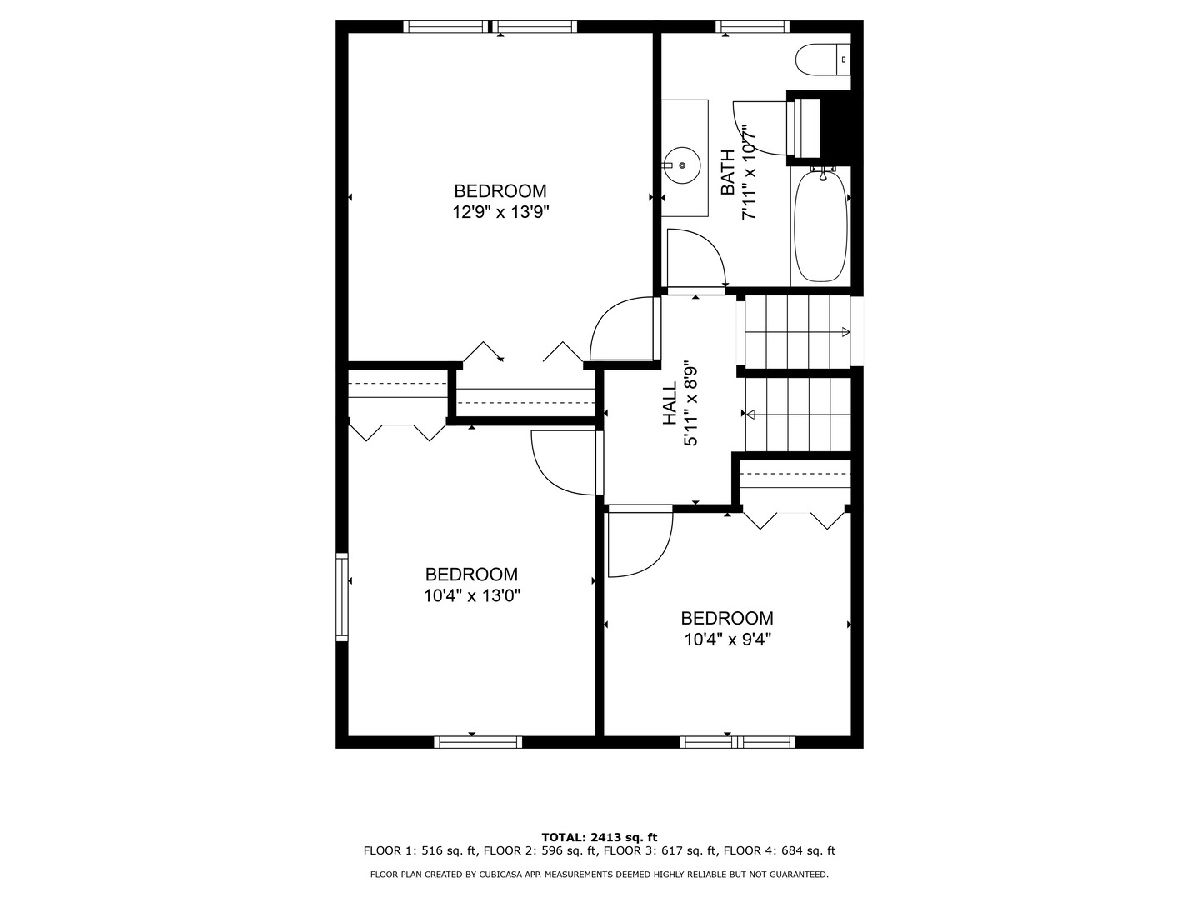
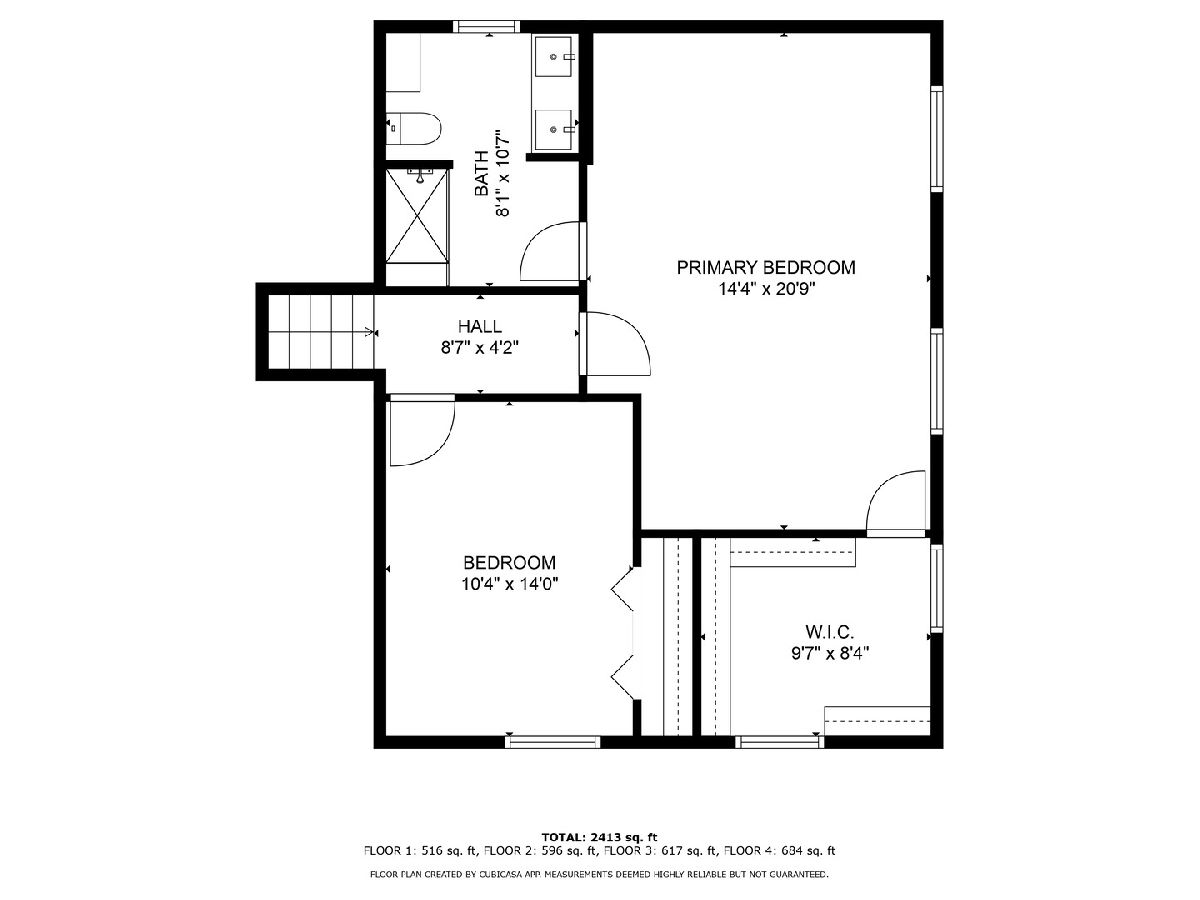
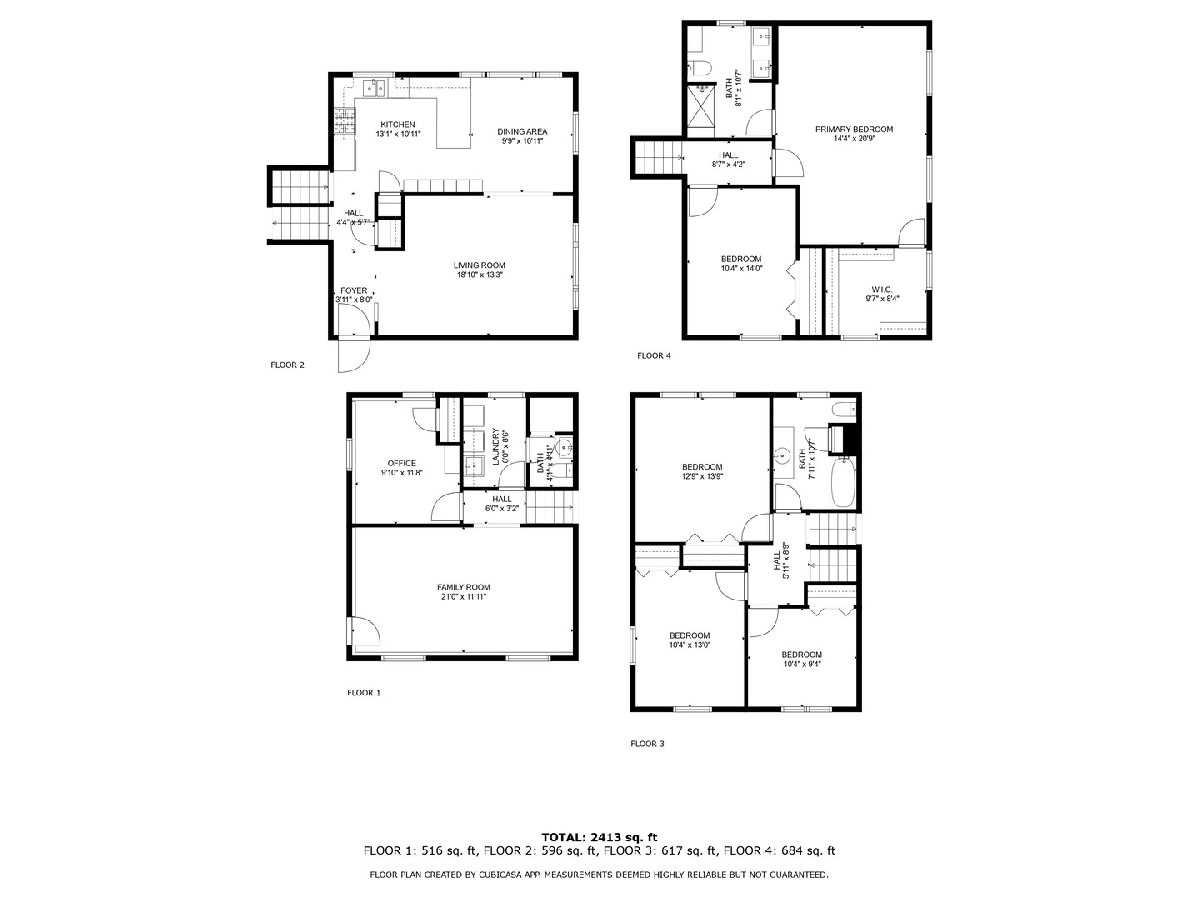
Room Specifics
Total Bedrooms: 5
Bedrooms Above Ground: 5
Bedrooms Below Ground: 0
Dimensions: —
Floor Type: —
Dimensions: —
Floor Type: —
Dimensions: —
Floor Type: —
Dimensions: —
Floor Type: —
Full Bathrooms: 3
Bathroom Amenities: Separate Shower,Double Sink
Bathroom in Basement: —
Rooms: —
Basement Description: —
Other Specifics
| 2.5 | |
| — | |
| — | |
| — | |
| — | |
| 118X52 | |
| Pull Down Stair,Unfinished | |
| — | |
| — | |
| — | |
| Not in DB | |
| — | |
| — | |
| — | |
| — |
Tax History
| Year | Property Taxes |
|---|---|
| 2025 | $8,310 |
Contact Agent
Nearby Similar Homes
Nearby Sold Comparables
Contact Agent
Listing Provided By
Wheatland Realty

