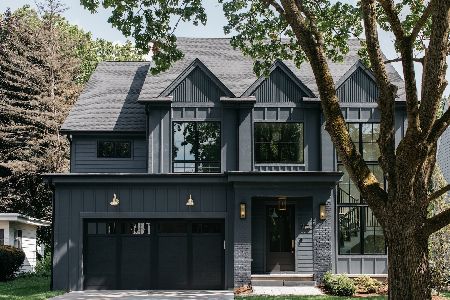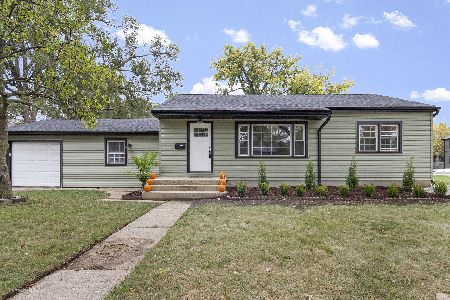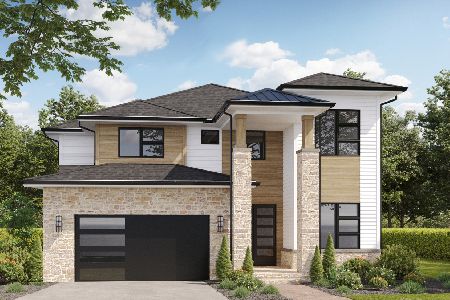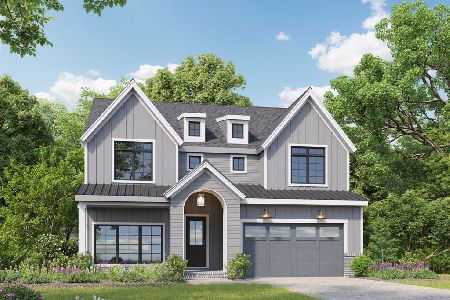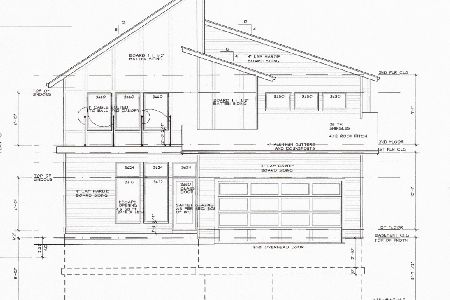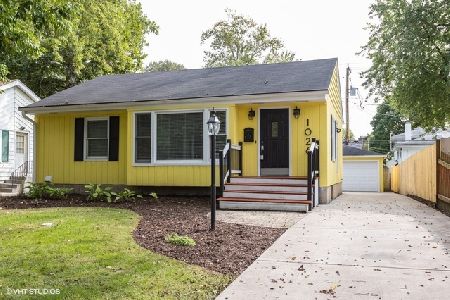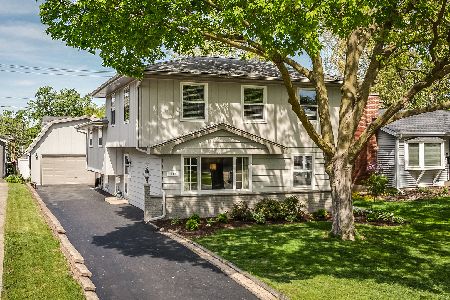1020 Eagle Street, Naperville, Illinois 60563
$255,000
|
Sold
|
|
| Status: | Closed |
| Sqft: | 1,327 |
| Cost/Sqft: | $211 |
| Beds: | 2 |
| Baths: | 2 |
| Year Built: | 1946 |
| Property Taxes: | $5,685 |
| Days On Market: | 1407 |
| Lot Size: | 0,14 |
Description
This all-brick ranch is in an absolute prime location! Walking distance to Naperville North High School and a short bike ride to Downtown Naperville, this cute home includes 2 bedrooms and 1.1 bathrooms plus a huge family room as well as a fully-finished basement. The front of the home features 2 big bedrooms and a large living room with real hardwood floors throughout. An updated main bathroom with fully-tiled floors and tub surround and newer toilet. The spacious kitchen features lots of cabinet space and newer laminate flooring. Large addition on back of the home can be converted to a huge master bedroom or alternate family room. Large unfinished basement features a living room, half bath and plenty of storage. Unfinished walk-up attic with solid flooring could make another giant bedroom or home office! Low taxes and no HOA. Surrounded by million dollar homes. Best deal in Naperville! Check out the location - absolutely amazing value for this area. Front photo is from before - all other photos are current. Home needs some work and is sold strictly as-is but priced accordingly.
Property Specifics
| Single Family | |
| — | |
| — | |
| 1946 | |
| — | |
| — | |
| No | |
| 0.14 |
| Du Page | |
| Naperville Heights | |
| 0 / Not Applicable | |
| — | |
| — | |
| — | |
| 11355144 | |
| 0712415006 |
Nearby Schools
| NAME: | DISTRICT: | DISTANCE: | |
|---|---|---|---|
|
Grade School
Mill Street Elementary School |
203 | — | |
|
Middle School
Jefferson Junior High School |
203 | Not in DB | |
|
High School
Naperville North High School |
203 | Not in DB | |
Property History
| DATE: | EVENT: | PRICE: | SOURCE: |
|---|---|---|---|
| 8 Oct, 2015 | Under contract | $0 | MRED MLS |
| 4 Aug, 2015 | Listed for sale | $0 | MRED MLS |
| 9 Nov, 2018 | Under contract | $0 | MRED MLS |
| 6 Aug, 2018 | Listed for sale | $0 | MRED MLS |
| 8 Jul, 2020 | Under contract | $0 | MRED MLS |
| 7 Jun, 2020 | Listed for sale | $0 | MRED MLS |
| 12 Sep, 2022 | Sold | $255,000 | MRED MLS |
| 24 Aug, 2022 | Under contract | $279,900 | MRED MLS |
| 23 Mar, 2022 | Listed for sale | $319,900 | MRED MLS |
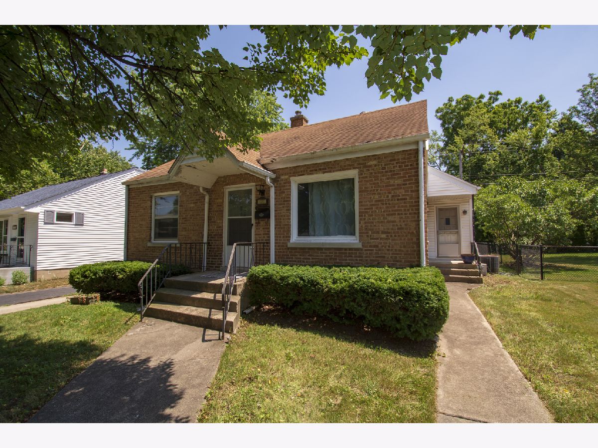
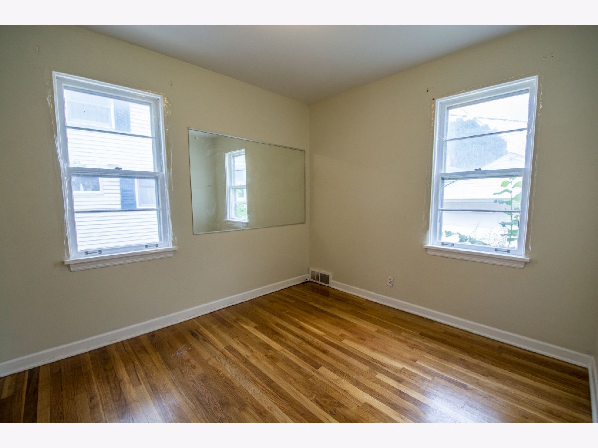
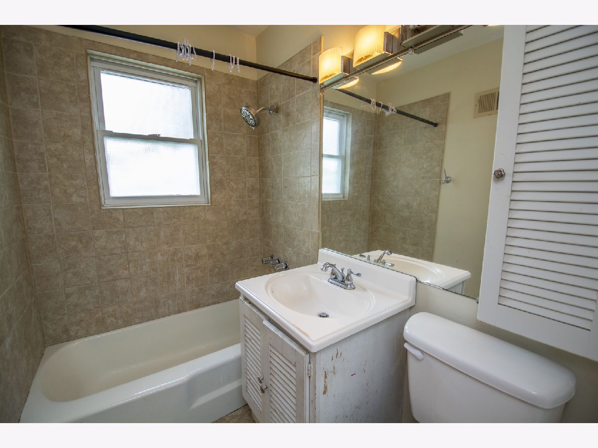
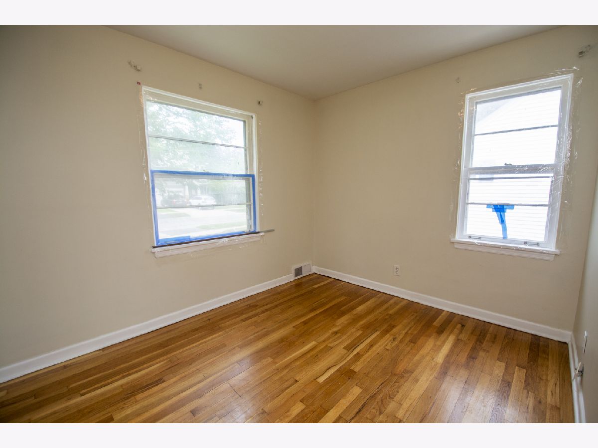
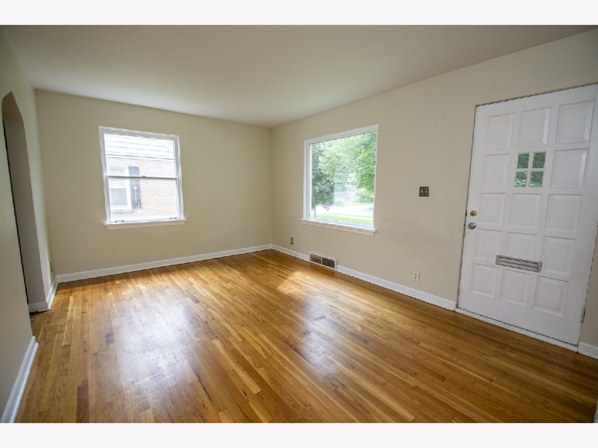
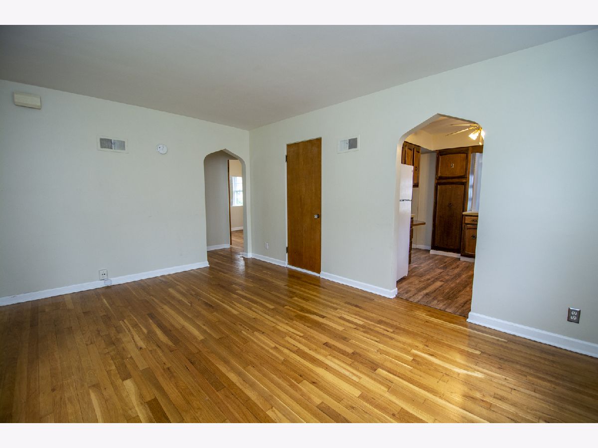
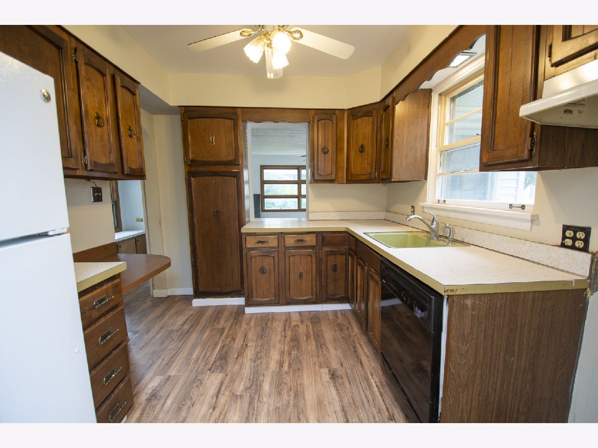
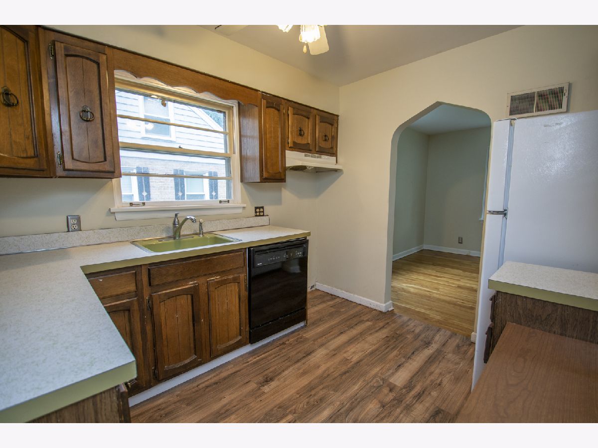
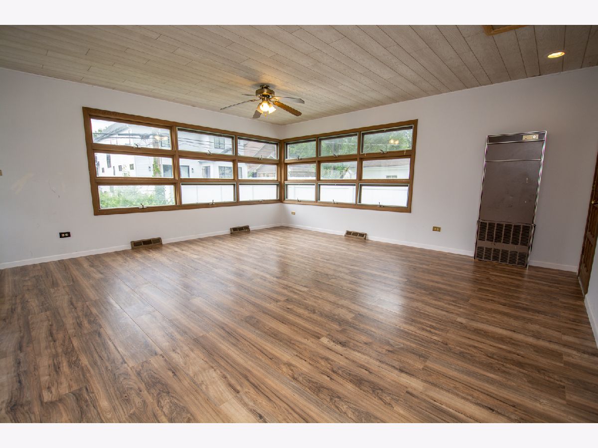
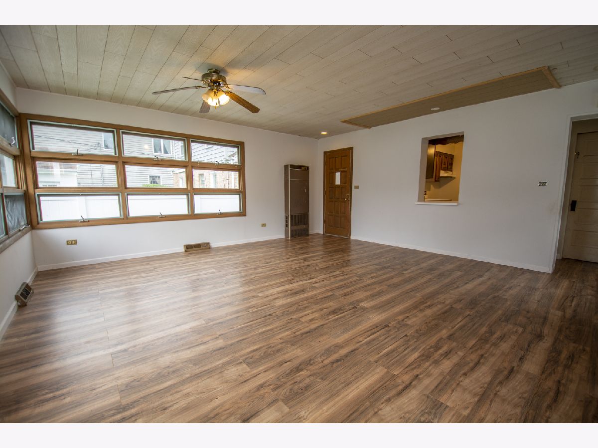
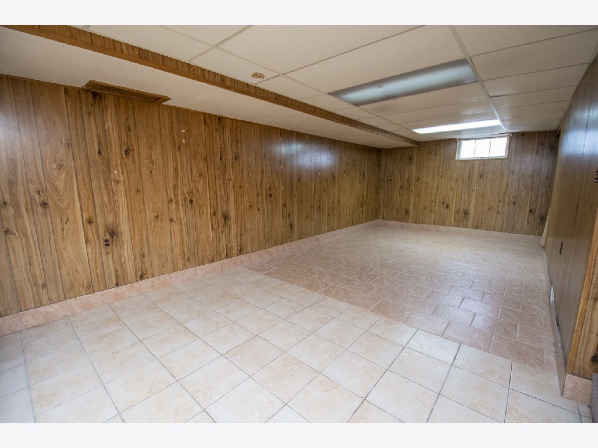
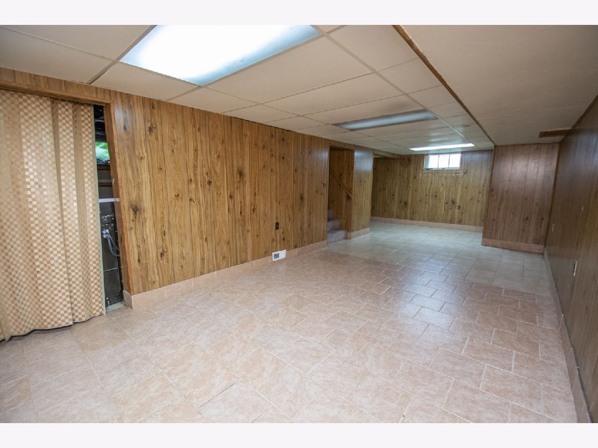
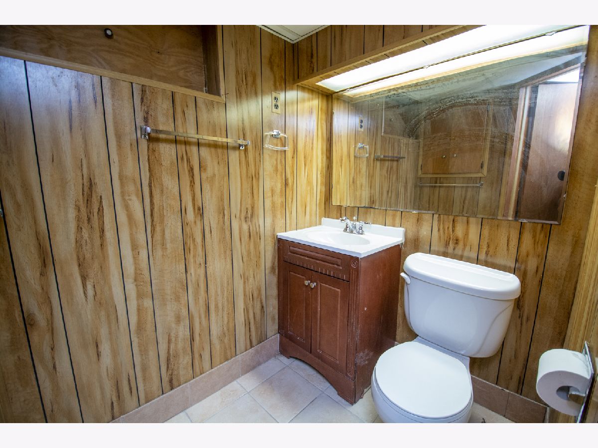
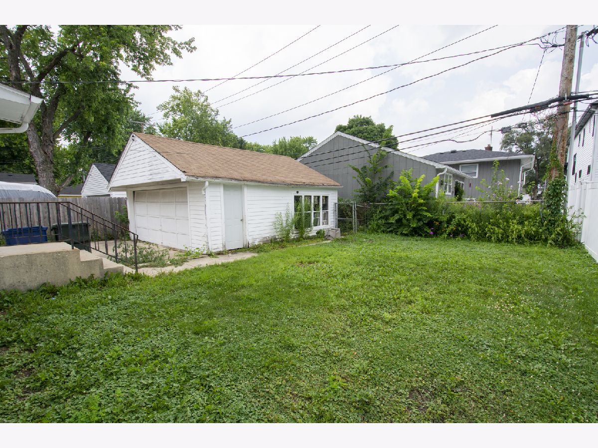
Room Specifics
Total Bedrooms: 2
Bedrooms Above Ground: 2
Bedrooms Below Ground: 0
Dimensions: —
Floor Type: —
Full Bathrooms: 2
Bathroom Amenities: —
Bathroom in Basement: 1
Rooms: —
Basement Description: Finished
Other Specifics
| 2 | |
| — | |
| Concrete | |
| — | |
| — | |
| 52X129 | |
| Interior Stair,Unfinished | |
| — | |
| — | |
| — | |
| Not in DB | |
| — | |
| — | |
| — | |
| — |
Tax History
| Year | Property Taxes |
|---|---|
| 2022 | $5,685 |
Contact Agent
Nearby Similar Homes
Nearby Sold Comparables
Contact Agent
Listing Provided By
Century 21 Affiliated - Aurora

