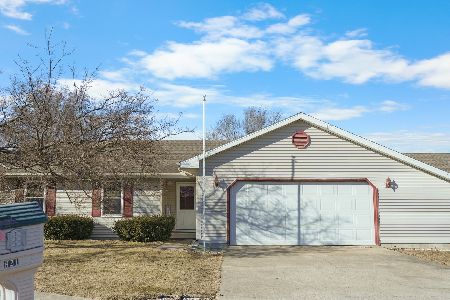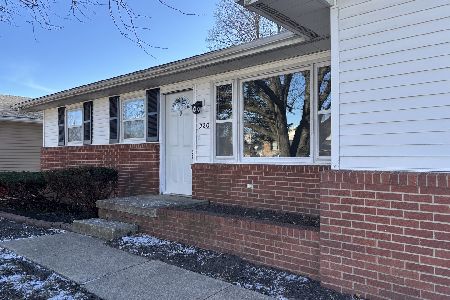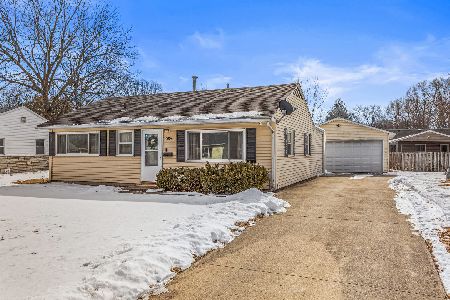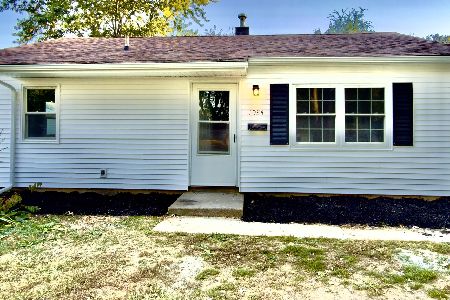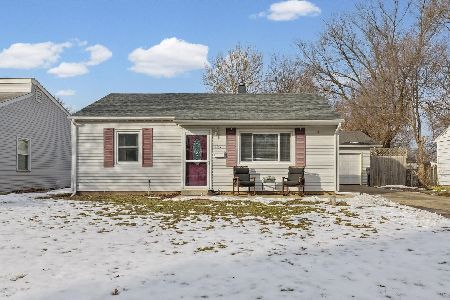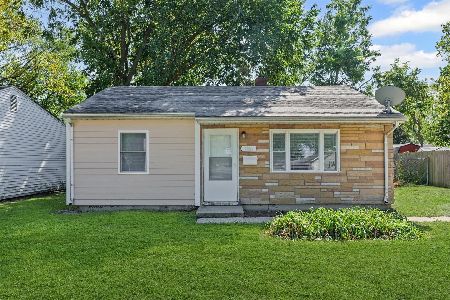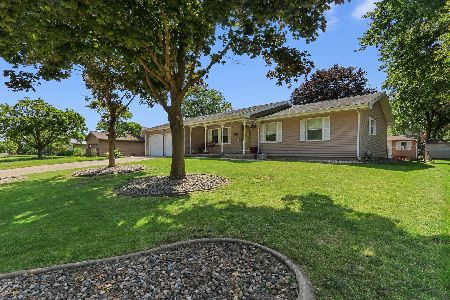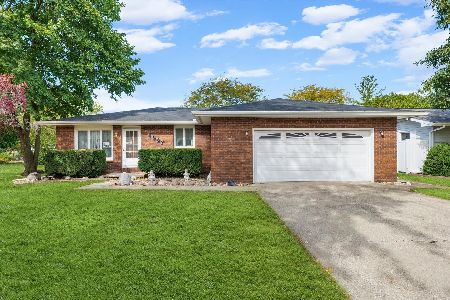1019 Oakcrest Drive, Rantoul, Illinois 61866
$201,900
|
Sold
|
|
| Status: | Closed |
| Sqft: | 1,701 |
| Cost/Sqft: | $116 |
| Beds: | 3 |
| Baths: | 2 |
| Year Built: | 1976 |
| Property Taxes: | $3,670 |
| Days On Market: | 711 |
| Lot Size: | 0,00 |
Description
Pride of ownership shines throughout this well-maintained and updated ranch home. Upon arrival, you are greeted by a seamlessly flowing dining area that opens up to a kitchen adorned with custom oak cabinets and modern Corian countertops. The generously sized laundry room boasts ample storage space and countertop area for convenient folding. Transitioning into the cozy sunken living room, you'll find a charming corner fireplace and an expansive bay window that fills the space with light. French doors lead to a versatile family room, ideal for a home office or secondary living area. Outside, a tranquil oasis awaits with a newly constructed patio and a fully fenced yard, offering a picturesque view overlooking the neighboring park. Down the hall is the master suite with a private full bath, the 2 additional bedrooms and a hallway full bath. Recent upgrades include new laminate wood flooring installed in 2019, a furnace and air conditioner replacement in 2017, both bathrooms tastefully remodeled, a patio renovation in 2022, and updated windows throughout the home. Seller is providing a $750 credit for the replacement of bedroom carpeting.
Property Specifics
| Single Family | |
| — | |
| — | |
| 1976 | |
| — | |
| — | |
| No | |
| — |
| Champaign | |
| — | |
| — / Not Applicable | |
| — | |
| — | |
| — | |
| 12006454 | |
| 140335176006 |
Nearby Schools
| NAME: | DISTRICT: | DISTANCE: | |
|---|---|---|---|
|
Grade School
Rantoul Elementary School |
137 | — | |
|
Middle School
Rantoul Junior High School |
137 | Not in DB | |
|
High School
Rantoul City District |
137 | Not in DB | |
Property History
| DATE: | EVENT: | PRICE: | SOURCE: |
|---|---|---|---|
| 9 May, 2024 | Sold | $201,900 | MRED MLS |
| 30 Mar, 2024 | Under contract | $196,900 | MRED MLS |
| 20 Mar, 2024 | Listed for sale | $196,900 | MRED MLS |
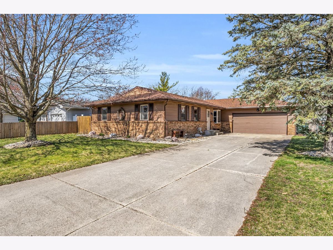
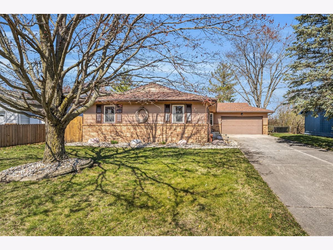
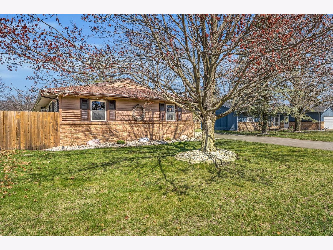
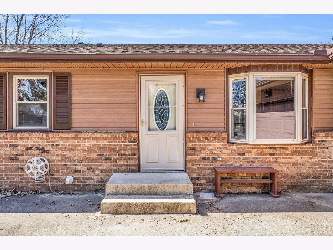
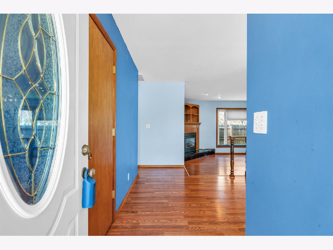
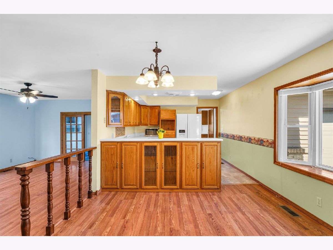
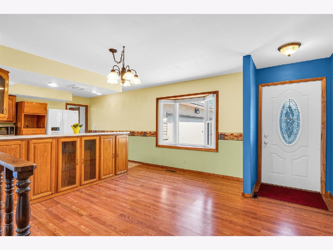
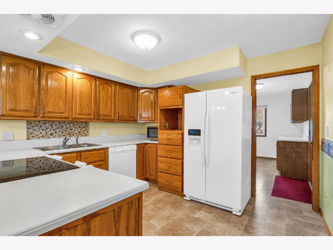
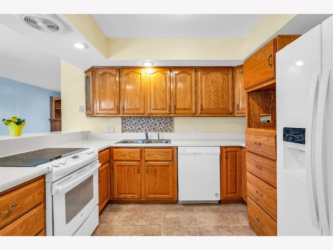
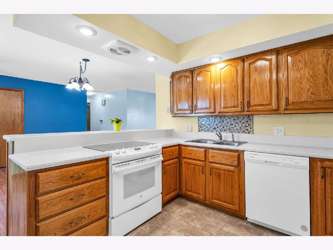
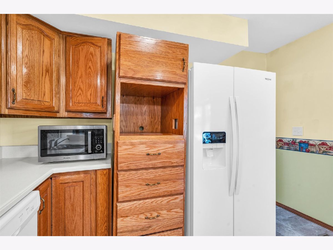
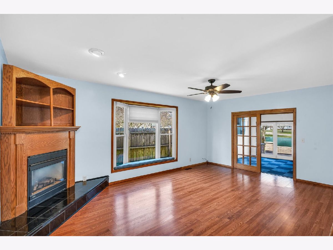
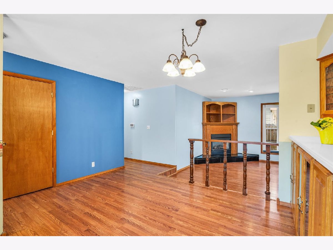
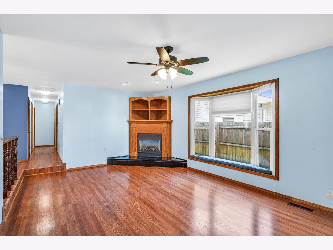
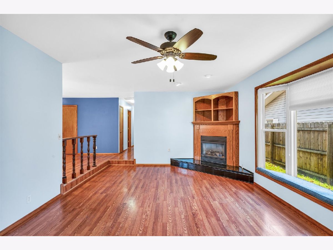
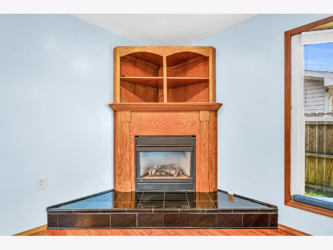
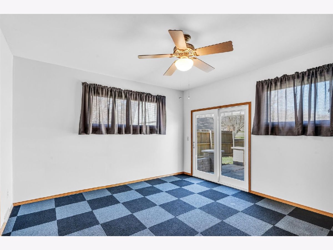
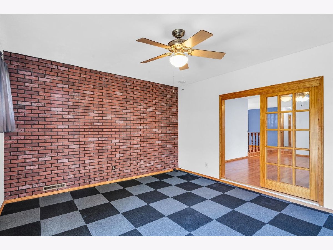
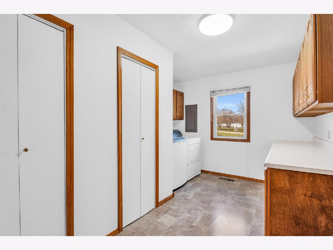
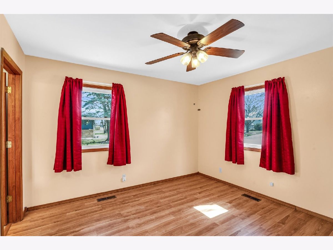
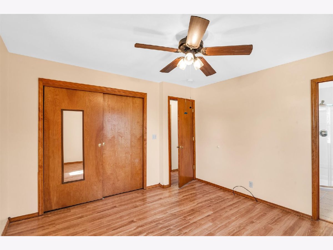
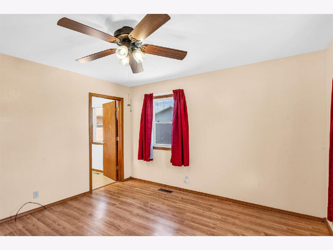
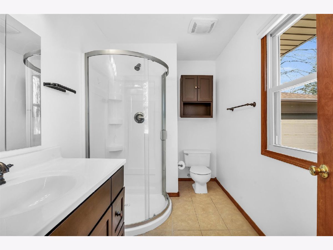
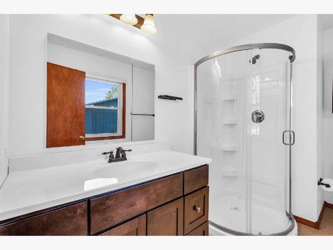
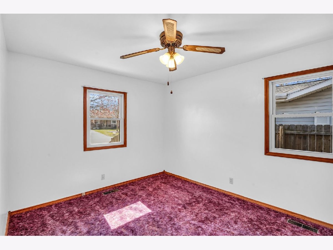
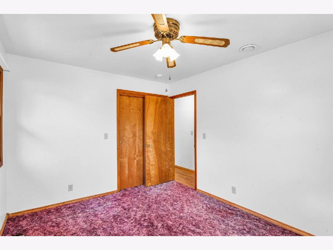
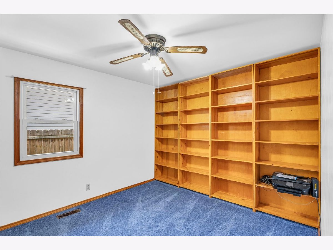
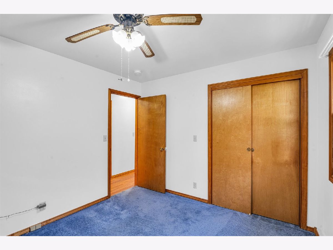
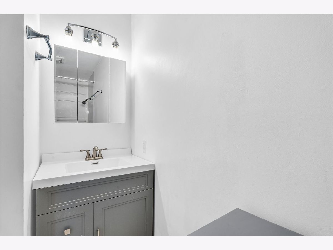
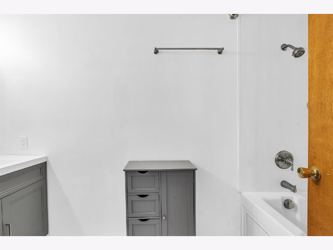
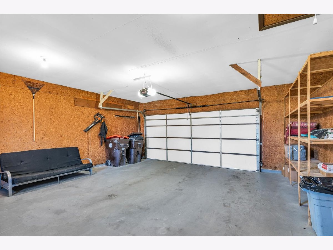
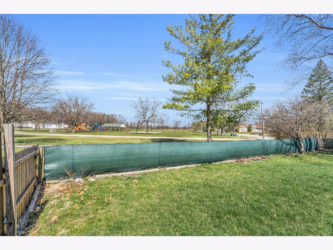
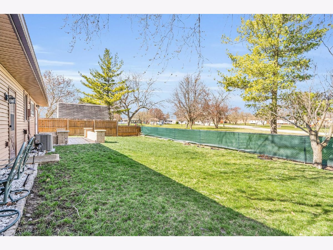
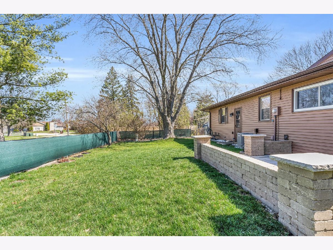
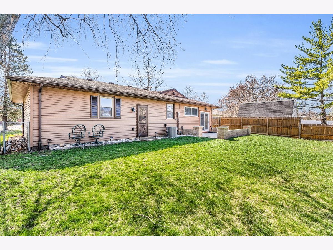
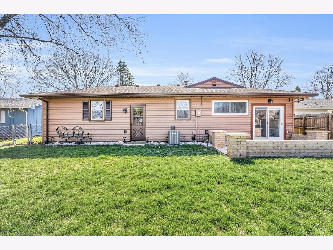
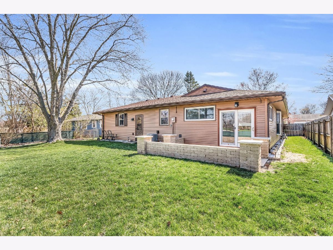
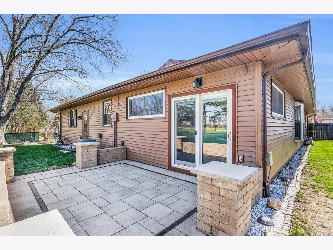
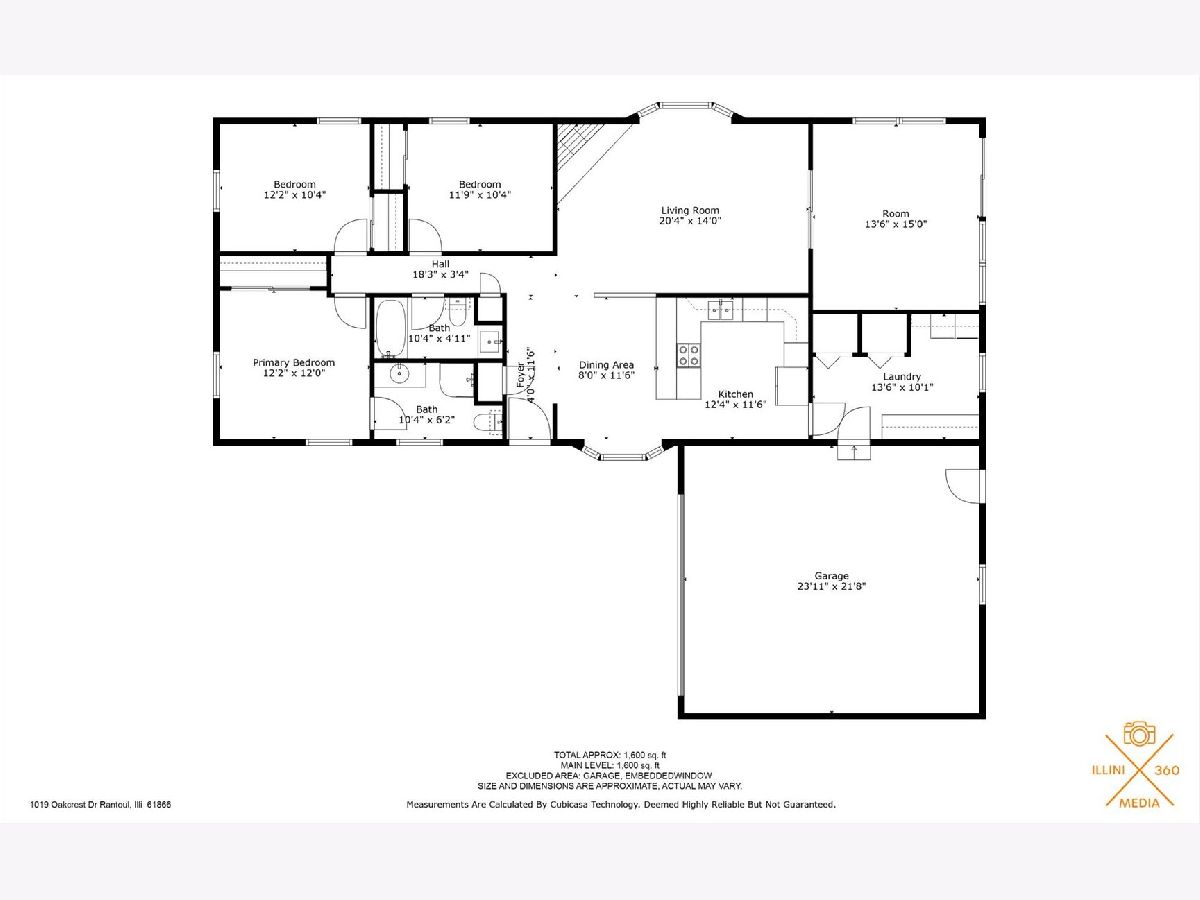
Room Specifics
Total Bedrooms: 3
Bedrooms Above Ground: 3
Bedrooms Below Ground: 0
Dimensions: —
Floor Type: —
Dimensions: —
Floor Type: —
Full Bathrooms: 2
Bathroom Amenities: —
Bathroom in Basement: 0
Rooms: —
Basement Description: None
Other Specifics
| 2 | |
| — | |
| — | |
| — | |
| — | |
| 72 X 110 | |
| — | |
| — | |
| — | |
| — | |
| Not in DB | |
| — | |
| — | |
| — | |
| — |
Tax History
| Year | Property Taxes |
|---|---|
| 2024 | $3,670 |
Contact Agent
Nearby Similar Homes
Contact Agent
Listing Provided By
KELLER WILLIAMS-TREC

