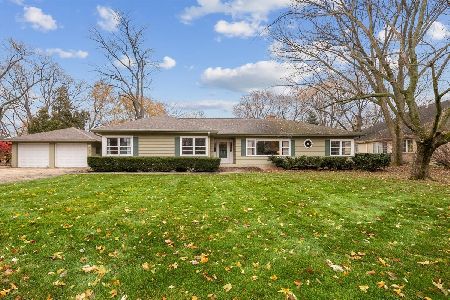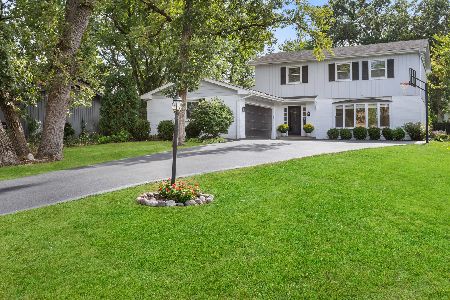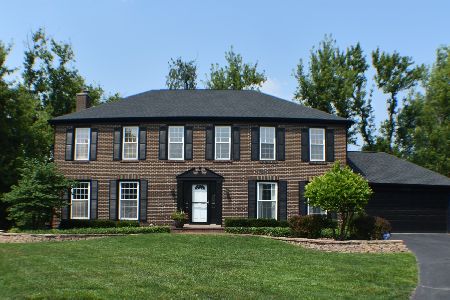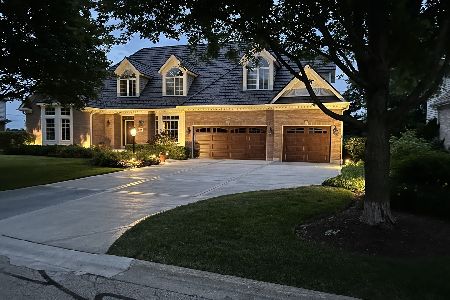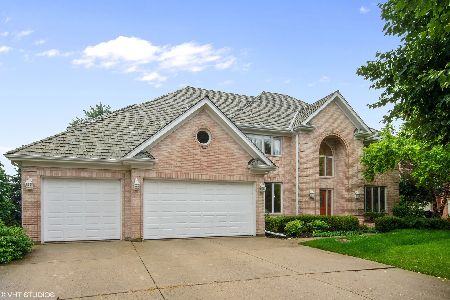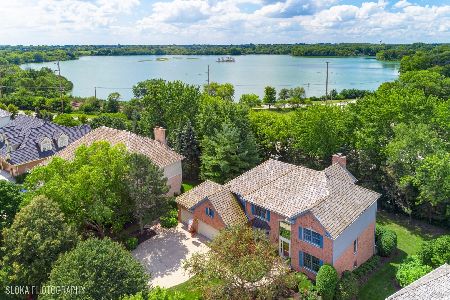1019 Oakland Drive, Barrington, Illinois 60010
$725,000
|
Sold
|
|
| Status: | Closed |
| Sqft: | 4,971 |
| Cost/Sqft: | $147 |
| Beds: | 4 |
| Baths: | 4 |
| Year Built: | 1995 |
| Property Taxes: | $17,591 |
| Days On Market: | 2119 |
| Lot Size: | 0,33 |
Description
*Video walk through online. Click on the virtual tour button.* Prestigious Lakeview neighborhood offers excellent Village location & interior lot and short walk to schools, train, Village shopping and restaurants! This show stopping, all brick, 4+ Bedroom home was custom built by owners builder and offers many timeless features plus recent updates throughout. Dramatic 2-story entrance with marble & refinished staircase, first floor office, gracious Living Room and Dining Room, hardwood flooring throughout the main level, 9 foot ceilings, custom millwork, 3-fireplaces, light & bright interior, full finished lower level, new roof and 3-car garage. Spacious white kitchen with 42'-inch cabinets, new quartz counters, stainless appliances, oversized refrigerator, double oven, walk-in pantry and a custom wine/beverage buffet. A large eating area with access to the brick patio completes this fabulous kitchen. The adjacent Family Room boasts a stone fireplace and classic built in bookshelves and cabinets is open to the Kitchen. Gorgeous Master suite includes bay sitting area, trayed ceiling, large walk in closet and a stunning updated bath with soaking tub, shower and dual vanities. There are 3 additional bedrooms and Bonus room and a full bath upstairs.The Bonus Room could be contorted to a Bedroom easily and also allows space for an Ensuite Bathroom. The Lower Level was finished to host movie time in front of the brick fireplace plus lots of space for game tables, toys, exercise equipment, excellent storage space and a convenient powder room. Proximity to schools, Village and Metra combined with a dynamic neighborhood with activities has been a big draw for homeowners over the years...make this home your next great move!
Property Specifics
| Single Family | |
| — | |
| Traditional | |
| 1995 | |
| Full | |
| — | |
| No | |
| 0.33 |
| Cook | |
| Lakeview | |
| 0 / Not Applicable | |
| None | |
| Public | |
| Public Sewer | |
| 10641693 | |
| 02061140190000 |
Nearby Schools
| NAME: | DISTRICT: | DISTANCE: | |
|---|---|---|---|
|
Grade School
Arnett C Lines Elementary School |
220 | — | |
|
Middle School
Barrington Middle School - Stati |
220 | Not in DB | |
|
High School
Barrington High School |
220 | Not in DB | |
Property History
| DATE: | EVENT: | PRICE: | SOURCE: |
|---|---|---|---|
| 4 Sep, 2020 | Sold | $725,000 | MRED MLS |
| 22 Jul, 2020 | Under contract | $729,000 | MRED MLS |
| — | Last price change | $759,000 | MRED MLS |
| 19 Feb, 2020 | Listed for sale | $785,000 | MRED MLS |
Room Specifics
Total Bedrooms: 4
Bedrooms Above Ground: 4
Bedrooms Below Ground: 0
Dimensions: —
Floor Type: Carpet
Dimensions: —
Floor Type: Carpet
Dimensions: —
Floor Type: Carpet
Full Bathrooms: 4
Bathroom Amenities: Separate Shower,Double Sink,Soaking Tub
Bathroom in Basement: 1
Rooms: Bonus Room,Eating Area,Foyer,Media Room,Office,Recreation Room,Workshop
Basement Description: Finished
Other Specifics
| 3 | |
| Concrete Perimeter | |
| Concrete | |
| Patio | |
| Landscaped | |
| 128X135X93X133 | |
| — | |
| Full | |
| Hardwood Floors, First Floor Laundry, Built-in Features, Walk-In Closet(s) | |
| Double Oven, Range, Microwave, Dishwasher, Refrigerator, Bar Fridge, Washer, Dryer, Disposal, Stainless Steel Appliance(s), Wine Refrigerator, Built-In Oven | |
| Not in DB | |
| — | |
| — | |
| — | |
| — |
Tax History
| Year | Property Taxes |
|---|---|
| 2020 | $17,591 |
Contact Agent
Nearby Similar Homes
Nearby Sold Comparables
Contact Agent
Listing Provided By
RE/MAX of Barrington

