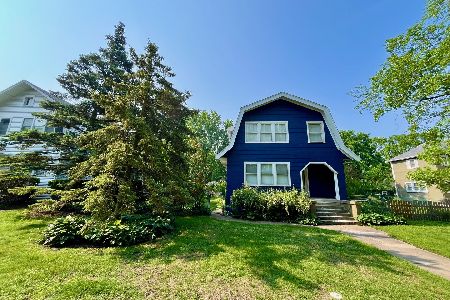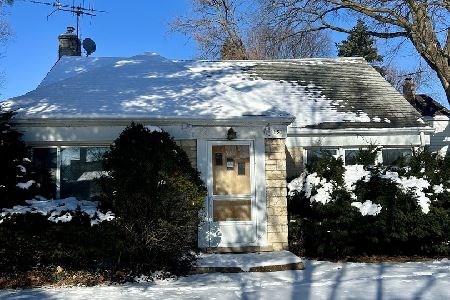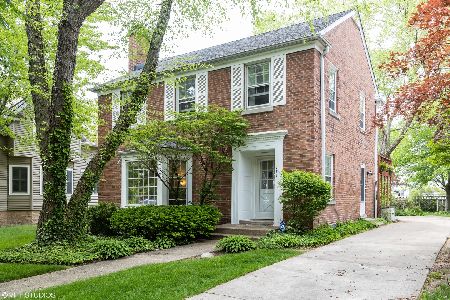1019 Oakton Street, Evanston, Illinois 60202
$320,500
|
Sold
|
|
| Status: | Closed |
| Sqft: | 2,198 |
| Cost/Sqft: | $164 |
| Beds: | 5 |
| Baths: | 2 |
| Year Built: | 1914 |
| Property Taxes: | $9,235 |
| Days On Market: | 3835 |
| Lot Size: | 0,00 |
Description
Rehabbers Dream! Large solid home on jumbo lot! Move in and enjoy the space, or rehab to fit your personal preference. This 1914 Bungalow was expanded in the 1970's to add 3 more bedrooms plus an office. The upstairs bathroom is roughed-in. Recent updates include garage improvements and 2010 tear-off roof. 1st floor sunroom, enclosed porch, two bedrooms, laundry and full bathroom. This is a must-see! Across the street from elem. school. 5 large parks within two blocks! Weekly summer farmer's market around the corner! 4 blocks to train! Tons of parking in front and back. Estate sold "as-is"
Property Specifics
| Single Family | |
| — | |
| Bungalow | |
| 1914 | |
| Full | |
| — | |
| No | |
| — |
| Cook | |
| — | |
| 0 / Not Applicable | |
| None | |
| Lake Michigan | |
| Public Sewer | |
| 09005655 | |
| 11193260500000 |
Nearby Schools
| NAME: | DISTRICT: | DISTANCE: | |
|---|---|---|---|
|
Grade School
Oakton Elementary School |
65 | — | |
|
Middle School
Chute Middle School |
65 | Not in DB | |
|
High School
Evanston Twp High School |
202 | Not in DB | |
Property History
| DATE: | EVENT: | PRICE: | SOURCE: |
|---|---|---|---|
| 24 Sep, 2015 | Sold | $320,500 | MRED MLS |
| 29 Aug, 2015 | Under contract | $360,000 | MRED MLS |
| 7 Aug, 2015 | Listed for sale | $360,000 | MRED MLS |
| 29 Nov, 2016 | Sold | $575,000 | MRED MLS |
| 10 Oct, 2016 | Under contract | $575,000 | MRED MLS |
| — | Last price change | $589,000 | MRED MLS |
| 12 Aug, 2016 | Listed for sale | $589,000 | MRED MLS |
| 28 Apr, 2020 | Sold | $597,500 | MRED MLS |
| 4 Mar, 2020 | Under contract | $620,000 | MRED MLS |
| — | Last price change | $640,000 | MRED MLS |
| 10 Feb, 2020 | Listed for sale | $640,000 | MRED MLS |
Room Specifics
Total Bedrooms: 5
Bedrooms Above Ground: 5
Bedrooms Below Ground: 0
Dimensions: —
Floor Type: Other
Dimensions: —
Floor Type: Other
Dimensions: —
Floor Type: Hardwood
Dimensions: —
Floor Type: —
Full Bathrooms: 2
Bathroom Amenities: —
Bathroom in Basement: 1
Rooms: Bedroom 5,Enclosed Porch,Foyer,Heated Sun Room
Basement Description: Partially Finished
Other Specifics
| 2 | |
| — | |
| Concrete | |
| — | |
| Fenced Yard | |
| 60X150 | |
| — | |
| None | |
| Hardwood Floors, First Floor Bedroom, First Floor Laundry, First Floor Full Bath | |
| Range, Washer, Dryer | |
| Not in DB | |
| Sidewalks, Street Lights, Street Paved | |
| — | |
| — | |
| — |
Tax History
| Year | Property Taxes |
|---|---|
| 2015 | $9,235 |
| 2016 | $9,545 |
| 2020 | $12,986 |
Contact Agent
Nearby Similar Homes
Nearby Sold Comparables
Contact Agent
Listing Provided By
Jameson Sotheby's International Realty










