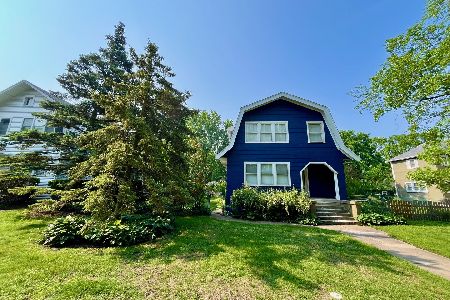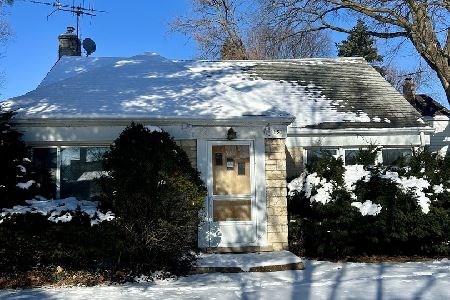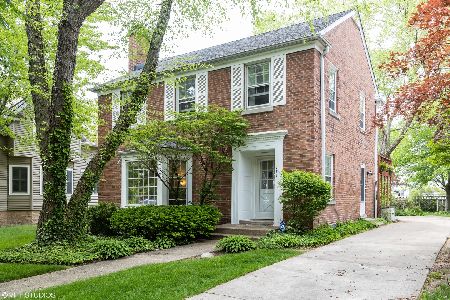1019 Oakton Street, Evanston, Illinois 60202
$575,000
|
Sold
|
|
| Status: | Closed |
| Sqft: | 2,650 |
| Cost/Sqft: | $217 |
| Beds: | 4 |
| Baths: | 3 |
| Year Built: | 1914 |
| Property Taxes: | $9,545 |
| Days On Market: | 3464 |
| Lot Size: | 0,19 |
Description
Architecturally Preserved Gut Rehab! This 4-5 Bedroom, 3-Bath Evanston home boasts a spacious interior that features 9' ceilings, refinished oak/maple floors, lovely staircase, 1st floor bedroom & full bath. Beautiful chef's kitchen offers breakfast island, new stainless steel appliances, walk-in pantry, recessed lighting & access to expansive deck with fully fenced yard that's perfect for family gatherings. Gorgeous master suite & full finished lower level family room with new carpet and new mechanicals. Located across from Oakton Elementary, 6 Parks & conveninet to Metra, CTA, Whole Foods, Jewel & Trader Joe's.
Property Specifics
| Single Family | |
| — | |
| Farmhouse | |
| 1914 | |
| Full | |
| — | |
| No | |
| 0.19 |
| Cook | |
| — | |
| 0 / Not Applicable | |
| None | |
| Lake Michigan | |
| Public Sewer | |
| 09314654 | |
| 11193260500000 |
Nearby Schools
| NAME: | DISTRICT: | DISTANCE: | |
|---|---|---|---|
|
Grade School
Oakton Elementary School |
65 | — | |
|
Middle School
Chute Middle School |
65 | Not in DB | |
|
High School
Evanston Twp High School |
202 | Not in DB | |
Property History
| DATE: | EVENT: | PRICE: | SOURCE: |
|---|---|---|---|
| 24 Sep, 2015 | Sold | $320,500 | MRED MLS |
| 29 Aug, 2015 | Under contract | $360,000 | MRED MLS |
| 7 Aug, 2015 | Listed for sale | $360,000 | MRED MLS |
| 29 Nov, 2016 | Sold | $575,000 | MRED MLS |
| 10 Oct, 2016 | Under contract | $575,000 | MRED MLS |
| — | Last price change | $589,000 | MRED MLS |
| 12 Aug, 2016 | Listed for sale | $589,000 | MRED MLS |
| 28 Apr, 2020 | Sold | $597,500 | MRED MLS |
| 4 Mar, 2020 | Under contract | $620,000 | MRED MLS |
| — | Last price change | $640,000 | MRED MLS |
| 10 Feb, 2020 | Listed for sale | $640,000 | MRED MLS |
Room Specifics
Total Bedrooms: 4
Bedrooms Above Ground: 4
Bedrooms Below Ground: 0
Dimensions: —
Floor Type: Carpet
Dimensions: —
Floor Type: Carpet
Dimensions: —
Floor Type: Hardwood
Full Bathrooms: 3
Bathroom Amenities: Double Sink
Bathroom in Basement: 0
Rooms: Den,Foyer,Heated Sun Room,Walk In Closet
Basement Description: Partially Finished
Other Specifics
| 2 | |
| — | |
| Concrete | |
| Deck | |
| Fenced Yard | |
| 63X151X47X150 | |
| — | |
| Full | |
| Hardwood Floors, First Floor Bedroom, In-Law Arrangement, Second Floor Laundry, First Floor Full Bath | |
| Range, Microwave, Dishwasher, Refrigerator, Washer, Dryer, Disposal | |
| Not in DB | |
| Sidewalks, Street Lights, Street Paved | |
| — | |
| — | |
| — |
Tax History
| Year | Property Taxes |
|---|---|
| 2015 | $9,235 |
| 2016 | $9,545 |
| 2020 | $12,986 |
Contact Agent
Nearby Similar Homes
Nearby Sold Comparables
Contact Agent
Listing Provided By
Jameson Sotheby's Intl Realty










