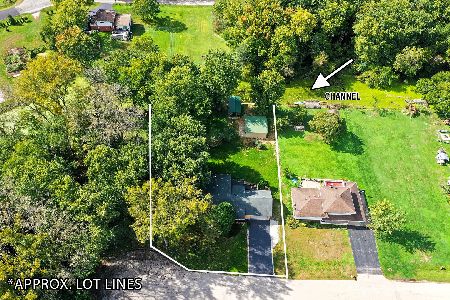1019 Oeffling Drive, Mchenry, Illinois 60051
$215,000
|
Sold
|
|
| Status: | Closed |
| Sqft: | 2,400 |
| Cost/Sqft: | $92 |
| Beds: | 3 |
| Baths: | 3 |
| Year Built: | 2003 |
| Property Taxes: | $4,606 |
| Days On Market: | 3331 |
| Lot Size: | 0,50 |
Description
Welcome home to this Gracious French Country Cape Cod home! Elegant cherry wood floors, center island graced with pendant lighting & all appliances are included. Lovely French doors lead to large deck w/enchanting outdoor patio below leading from the walkout finished basement. Stone tile shower, whirlpool tub & double vanity in Master Bath. Office/loft overlooks beautiful Great Room. 1st floor Master Suite & main floor laundry. Cozy up to the warmth of the grand stone fireplace ready for the holidays! Huge 1/2 acre wooded scenic lot. Side-load 2.5 car garage. Full bath for upstairs bedrooms and convenient main floor powder room bath. Walkout lower level is great for teens, or Man/Woman Cave, rec room or whatever you desire. You will appreciate the wooded and lushly landscaped private & fenced yard & the beauty of the grand front porch that is perfect for holiday decorating. Embrace the warmth & beauty of this lovely home from the moment you enter. Popular Johnsburg schools. Call today
Property Specifics
| Single Family | |
| — | |
| Cape Cod | |
| 2003 | |
| Full,Walkout | |
| CUSTOM | |
| No | |
| 0.5 |
| Mc Henry | |
| — | |
| 0 / Not Applicable | |
| None | |
| Community Well | |
| Septic-Private | |
| 09382945 | |
| 1008153001 |
Nearby Schools
| NAME: | DISTRICT: | DISTANCE: | |
|---|---|---|---|
|
Grade School
Johnsburg Elementary School |
12 | — | |
|
Middle School
Johnsburg Junior High School |
12 | Not in DB | |
|
High School
Johnsburg High School |
12 | Not in DB | |
Property History
| DATE: | EVENT: | PRICE: | SOURCE: |
|---|---|---|---|
| 23 Jan, 2015 | Under contract | $0 | MRED MLS |
| 23 Jan, 2015 | Listed for sale | $0 | MRED MLS |
| 27 Jan, 2017 | Sold | $215,000 | MRED MLS |
| 7 Nov, 2016 | Under contract | $220,000 | MRED MLS |
| 5 Nov, 2016 | Listed for sale | $220,000 | MRED MLS |
Room Specifics
Total Bedrooms: 3
Bedrooms Above Ground: 3
Bedrooms Below Ground: 0
Dimensions: —
Floor Type: Hardwood
Dimensions: —
Floor Type: Hardwood
Full Bathrooms: 3
Bathroom Amenities: Whirlpool,Separate Shower,Double Sink
Bathroom in Basement: 0
Rooms: Deck,Loft,Recreation Room,Utility Room-1st Floor
Basement Description: Finished
Other Specifics
| 2 | |
| Concrete Perimeter | |
| Asphalt | |
| Balcony, Deck, Patio, Porch | |
| Wooded | |
| 110X193 | |
| Unfinished | |
| Full | |
| Vaulted/Cathedral Ceilings, First Floor Bedroom | |
| Range, Microwave, Dishwasher, Refrigerator, Washer | |
| Not in DB | |
| — | |
| — | |
| — | |
| Wood Burning, Gas Starter |
Tax History
| Year | Property Taxes |
|---|---|
| 2017 | $4,606 |
Contact Agent
Nearby Similar Homes
Nearby Sold Comparables
Contact Agent
Listing Provided By
RE/MAX Plaza











