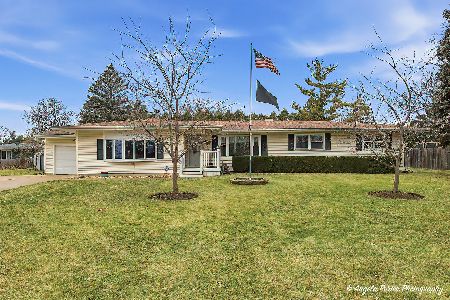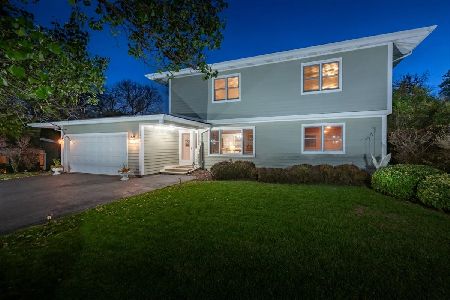1012 Hayden Drive, Mchenry, Illinois 60051
$167,000
|
Sold
|
|
| Status: | Closed |
| Sqft: | 1,770 |
| Cost/Sqft: | $93 |
| Beds: | 1 |
| Baths: | 3 |
| Year Built: | 1964 |
| Property Taxes: | $4,523 |
| Days On Market: | 2360 |
| Lot Size: | 0,59 |
Description
Ranch home featuring finished basement, over sized 2 car garage and .59 acre. Nice living room and step down family room with vaulted ceilings and wood burning fireplace. Large eat-in kitchen with sliders to entertainment sized deck and brick paver patio w/ fire pit. Master suite with ample closet space and updated master bath including heated whirlpool tub. Finished basement includes rec room, updated full bath and the additional 2 bedrooms. Updates include newer roof, water heater, furnace, A/C and roof. Great location close to shopping, Metra and Chain O' Lakes.
Property Specifics
| Single Family | |
| — | |
| — | |
| 1964 | |
| Full | |
| — | |
| No | |
| 0.59 |
| Mc Henry | |
| — | |
| 0 / Not Applicable | |
| None | |
| Community Well | |
| Septic-Private | |
| 10473919 | |
| 1008153031 |
Nearby Schools
| NAME: | DISTRICT: | DISTANCE: | |
|---|---|---|---|
|
Grade School
Ringwood School Primary Ctr |
12 | — | |
|
Middle School
Johnsburg Junior High School |
12 | Not in DB | |
|
High School
Johnsburg High School |
12 | Not in DB | |
|
Alternate Elementary School
Johnsburg Elementary School |
— | Not in DB | |
Property History
| DATE: | EVENT: | PRICE: | SOURCE: |
|---|---|---|---|
| 17 Sep, 2019 | Sold | $167,000 | MRED MLS |
| 16 Aug, 2019 | Under contract | $165,000 | MRED MLS |
| 2 Aug, 2019 | Listed for sale | $165,000 | MRED MLS |
Room Specifics
Total Bedrooms: 3
Bedrooms Above Ground: 1
Bedrooms Below Ground: 2
Dimensions: —
Floor Type: Other
Dimensions: —
Floor Type: Carpet
Full Bathrooms: 3
Bathroom Amenities: —
Bathroom in Basement: 1
Rooms: Eating Area,Recreation Room
Basement Description: Finished
Other Specifics
| 2 | |
| — | |
| Asphalt | |
| Deck, Brick Paver Patio, Storms/Screens, Fire Pit | |
| — | |
| 178X136 | |
| — | |
| Full | |
| Vaulted/Cathedral Ceilings, Wood Laminate Floors, First Floor Bedroom, First Floor Laundry, First Floor Full Bath | |
| Double Oven, Refrigerator | |
| Not in DB | |
| — | |
| — | |
| — | |
| Wood Burning |
Tax History
| Year | Property Taxes |
|---|---|
| 2019 | $4,523 |
Contact Agent
Nearby Similar Homes
Nearby Sold Comparables
Contact Agent
Listing Provided By
RE/MAX Plaza










