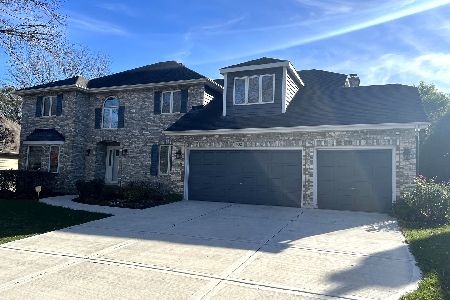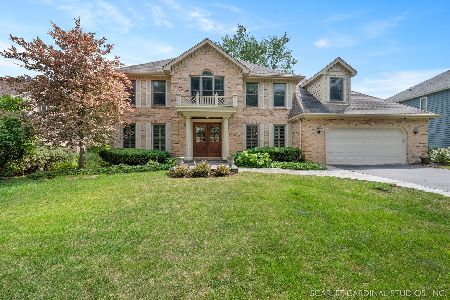1019 Whitewater Lane, Naperville, Illinois 60540
$495,000
|
Sold
|
|
| Status: | Closed |
| Sqft: | 3,728 |
| Cost/Sqft: | $133 |
| Beds: | 4 |
| Baths: | 4 |
| Year Built: | 1990 |
| Property Taxes: | $13,203 |
| Days On Market: | 2459 |
| Lot Size: | 0,24 |
Description
Welcome home! This incredible home is impressive from the moment you enter. Features a wonderful open Entry; spacious Living Room & Dining Room; and Main Floor Office. Kitchen boasts ample amounts of cabinet and counter space & nicely opens to the Family Room. Main Floor also hosts a large Mudroom/Laundry space leading to the Garage. Offers a double staircase - one leading to the Second Floor from the Entry & the other located near the Kitchen. Second Floor features 4 Bedrooms, including the Master Suite. All rooms are incredibly spacious & host lots of closest space. In the finished Basement, enjoy a large Recreation Room & additional home gym/game room space. Home has been perfectly maintained & located in a desirable neighborhood only minutes away from Downtown Naperville. Less than 10 minutes to the highway & Metra. Also conveniently located near the local elementary & middle school. This is truly a great place to call home. See our tour for full details!
Property Specifics
| Single Family | |
| — | |
| — | |
| 1990 | |
| Full | |
| — | |
| No | |
| 0.24 |
| Du Page | |
| West Wind | |
| 36 / Annual | |
| None | |
| Public | |
| Public Sewer | |
| 10373088 | |
| 0726101051 |
Nearby Schools
| NAME: | DISTRICT: | DISTANCE: | |
|---|---|---|---|
|
Grade School
May Watts Elementary School |
204 | — | |
|
Middle School
Hill Middle School |
204 | Not in DB | |
|
High School
Metea Valley High School |
204 | Not in DB | |
Property History
| DATE: | EVENT: | PRICE: | SOURCE: |
|---|---|---|---|
| 10 Jun, 2019 | Sold | $495,000 | MRED MLS |
| 13 May, 2019 | Under contract | $495,000 | MRED MLS |
| 9 May, 2019 | Listed for sale | $495,000 | MRED MLS |
Room Specifics
Total Bedrooms: 4
Bedrooms Above Ground: 4
Bedrooms Below Ground: 0
Dimensions: —
Floor Type: Carpet
Dimensions: —
Floor Type: Carpet
Dimensions: —
Floor Type: Carpet
Full Bathrooms: 4
Bathroom Amenities: —
Bathroom in Basement: 0
Rooms: Office,Recreation Room,Exercise Room
Basement Description: Finished
Other Specifics
| 2 | |
| Concrete Perimeter | |
| Asphalt | |
| Deck | |
| — | |
| 79X135 | |
| — | |
| Full | |
| Vaulted/Cathedral Ceilings, Skylight(s), First Floor Full Bath, Walk-In Closet(s) | |
| Dishwasher, Refrigerator, Washer, Dryer, Disposal, Stainless Steel Appliance(s), Cooktop | |
| Not in DB | |
| — | |
| — | |
| — | |
| Gas Starter |
Tax History
| Year | Property Taxes |
|---|---|
| 2019 | $13,203 |
Contact Agent
Nearby Similar Homes
Nearby Sold Comparables
Contact Agent
Listing Provided By
Keller Williams Infinity





