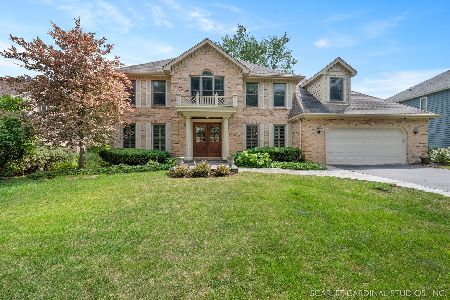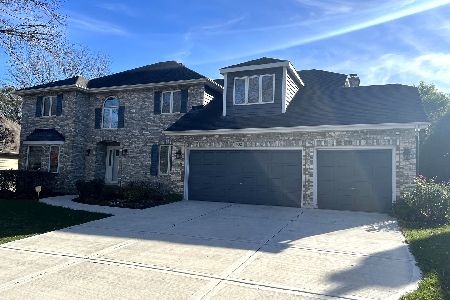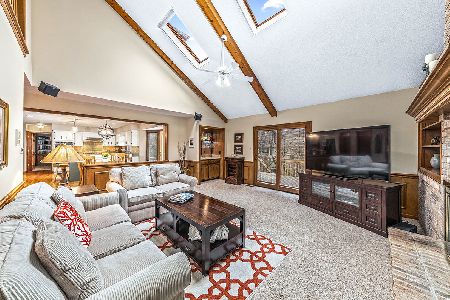928 Sanctuary Lane, Naperville, Illinois 60540
$483,000
|
Sold
|
|
| Status: | Closed |
| Sqft: | 2,989 |
| Cost/Sqft: | $167 |
| Beds: | 4 |
| Baths: | 3 |
| Year Built: | 1990 |
| Property Taxes: | $10,282 |
| Days On Market: | 4770 |
| Lot Size: | 0,00 |
Description
Stunning curb appeal w/slate front walkway & custom double door entryway, hardwood flrs, new carpeting, kit w/granite, updated lighting & baths, huge mstr bdrm w/an absolute dream walk-in closet, mstr bath remodel feat. in Signtr Kit & Bath Mag, Lg bdrms, private yard w/prof. landscaping & sprinkler sys, huge deck w/ built-in seating & patio, too many news to list, walk to grade school, close to downtown Naperville
Property Specifics
| Single Family | |
| — | |
| Traditional | |
| 1990 | |
| Full | |
| — | |
| No | |
| — |
| Du Page | |
| West Wind | |
| 0 / Not Applicable | |
| None | |
| Lake Michigan,Public | |
| Public Sewer | |
| 08247551 | |
| 0726101055 |
Nearby Schools
| NAME: | DISTRICT: | DISTANCE: | |
|---|---|---|---|
|
Grade School
Watts Elementary School |
204 | — | |
|
Middle School
Hill Middle School |
204 | Not in DB | |
|
High School
Metea Valley High School |
204 | Not in DB | |
Property History
| DATE: | EVENT: | PRICE: | SOURCE: |
|---|---|---|---|
| 27 Aug, 2010 | Sold | $487,000 | MRED MLS |
| 4 Aug, 2010 | Under contract | $514,900 | MRED MLS |
| 24 Jun, 2010 | Listed for sale | $514,900 | MRED MLS |
| 22 Mar, 2013 | Sold | $483,000 | MRED MLS |
| 29 Jan, 2013 | Under contract | $498,000 | MRED MLS |
| 11 Jan, 2013 | Listed for sale | $498,000 | MRED MLS |
| 1 Oct, 2015 | Sold | $487,000 | MRED MLS |
| 24 Aug, 2015 | Under contract | $482,000 | MRED MLS |
| 21 Aug, 2015 | Listed for sale | $482,000 | MRED MLS |
| 7 Oct, 2022 | Sold | $725,000 | MRED MLS |
| 17 Aug, 2022 | Under contract | $700,000 | MRED MLS |
| 11 Aug, 2022 | Listed for sale | $700,000 | MRED MLS |
Room Specifics
Total Bedrooms: 4
Bedrooms Above Ground: 4
Bedrooms Below Ground: 0
Dimensions: —
Floor Type: Carpet
Dimensions: —
Floor Type: Carpet
Dimensions: —
Floor Type: Carpet
Full Bathrooms: 3
Bathroom Amenities: Separate Shower,Double Sink,Soaking Tub
Bathroom in Basement: 0
Rooms: Den,Eating Area,Storage,Walk In Closet,Other Room
Basement Description: Unfinished
Other Specifics
| 2 | |
| Concrete Perimeter | |
| Asphalt | |
| Deck, Patio | |
| Landscaped | |
| 76X134X91X135 | |
| Full | |
| Full | |
| Vaulted/Cathedral Ceilings, Skylight(s), First Floor Laundry | |
| Double Oven, Range, Microwave, Dishwasher, Refrigerator | |
| Not in DB | |
| Sidewalks, Street Lights, Street Paved | |
| — | |
| — | |
| Attached Fireplace Doors/Screen, Gas Log |
Tax History
| Year | Property Taxes |
|---|---|
| 2010 | $9,554 |
| 2013 | $10,282 |
| 2015 | $10,645 |
| 2022 | $11,858 |
Contact Agent
Nearby Similar Homes
Nearby Sold Comparables
Contact Agent
Listing Provided By
Baird & Warner






