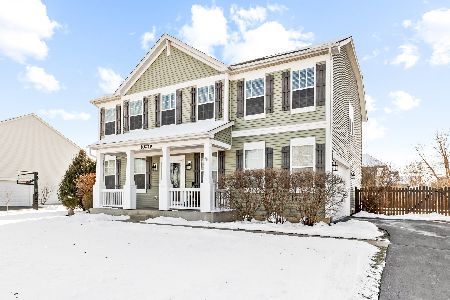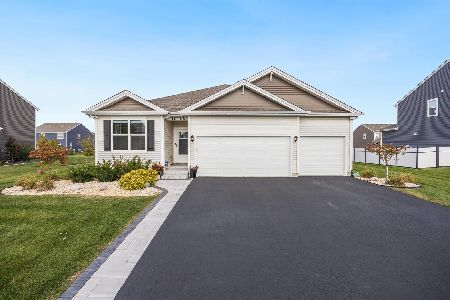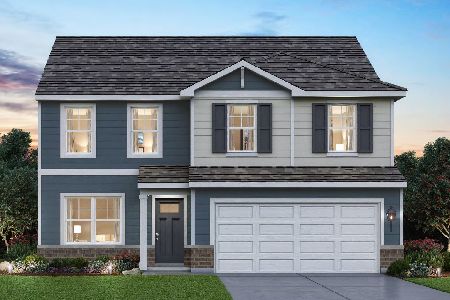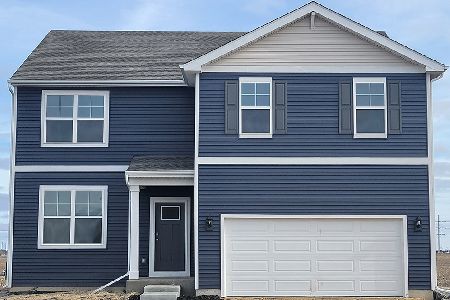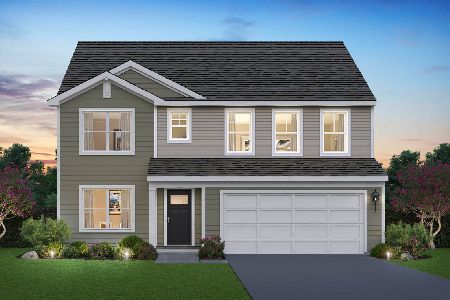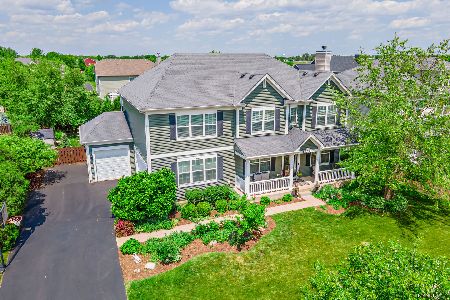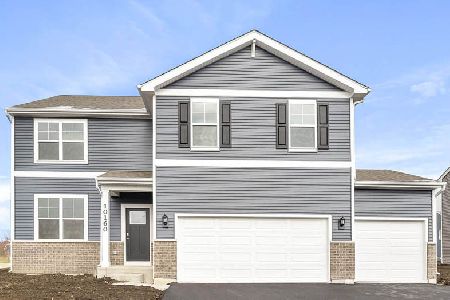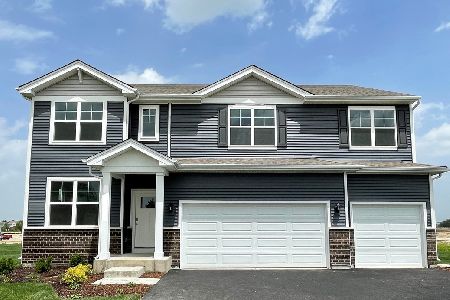10190 Humbolt Street, Huntley, Illinois 60142
$443,750
|
Sold
|
|
| Status: | Closed |
| Sqft: | 3,180 |
| Cost/Sqft: | $141 |
| Beds: | 4 |
| Baths: | 3 |
| Year Built: | 2009 |
| Property Taxes: | $9,540 |
| Days On Market: | 1225 |
| Lot Size: | 0,29 |
Description
3 CAR HEATED TANDEM GARAGE!!! Looking for space? This home offers 3,180 square feet, good schools, close to shopping and tollway. Enter your new home and be greeted by the formal living room and dining room. Formal dining room is off the gourmet kitchen that offers a double oven for those large gatherings, all SS appliances, can lighting, beautiful hardwood flooring, cherry cabinets with rollouts, under cabinet lighting, backsplash, and a large pantry ~ kitchen eating area has sliding doors to the patio ~ great for those BBQ's! Family room is off the kitchen ~ great layout for watching football this Fall!! Now let's move to the upper level...Huge Loft/Bonus Room that can be a great place for a toy/play room or if you work remotely and need to that extra office space. The laundry room is on the 2nd level so you won't have far to go to put the laundry away. All bedrooms are a good size ~ Bedroom 2 and 3 have walk in closets ~ Master Suite has 2 closets, one is a walk in ~ master bath has double sinks, separate shower and soaker tub! Additional Features of this home include the front porch area to hang out on, some new lighting, New driveway in 2021, Carpet 2020, New flooring in powder room 2020, New water heater 2020. Don't forget to check out the 3D tour of your new home.
Property Specifics
| Single Family | |
| — | |
| — | |
| 2009 | |
| — | |
| AMBROSIA | |
| No | |
| 0.29 |
| Mc Henry | |
| Cider Grove | |
| 470 / Annual | |
| — | |
| — | |
| — | |
| 11627108 | |
| 1834277014 |
Nearby Schools
| NAME: | DISTRICT: | DISTANCE: | |
|---|---|---|---|
|
Grade School
Mackeben Elementary School |
158 | — | |
|
Middle School
Heineman Middle School |
158 | Not in DB | |
|
High School
Huntley High School |
158 | Not in DB | |
Property History
| DATE: | EVENT: | PRICE: | SOURCE: |
|---|---|---|---|
| 18 Nov, 2022 | Sold | $443,750 | MRED MLS |
| 14 Sep, 2022 | Under contract | $449,750 | MRED MLS |
| 12 Sep, 2022 | Listed for sale | $449,750 | MRED MLS |
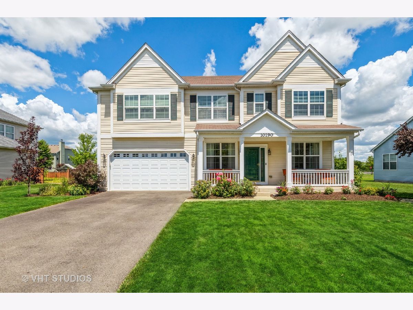
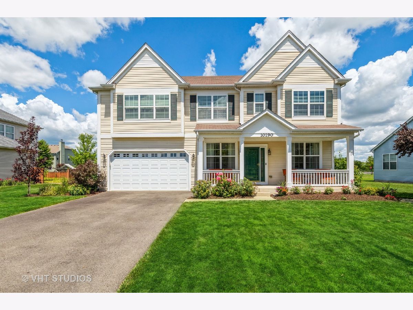
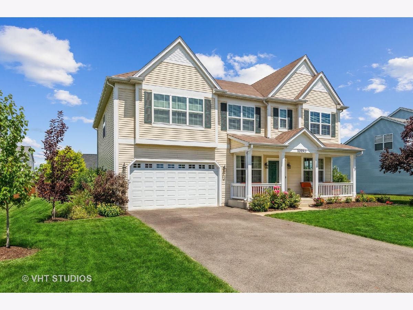
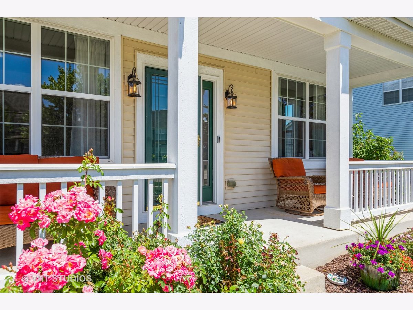
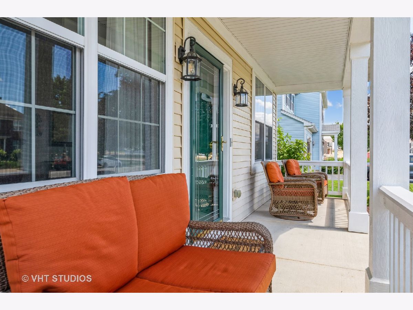
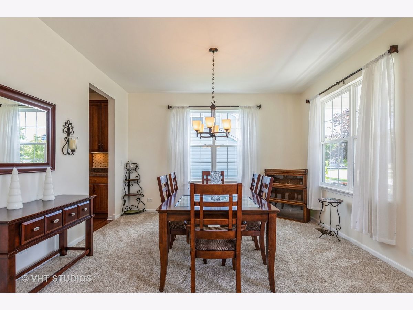
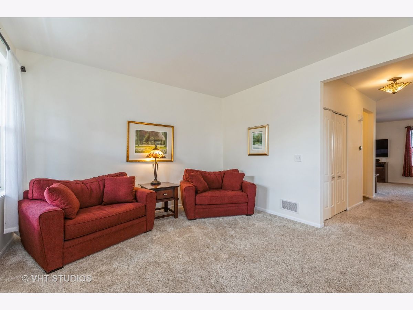
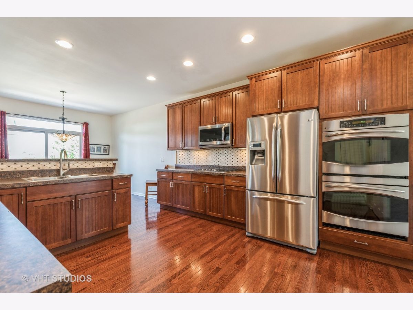
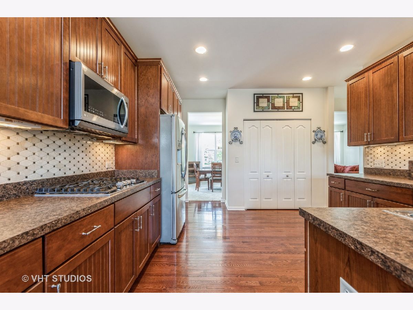
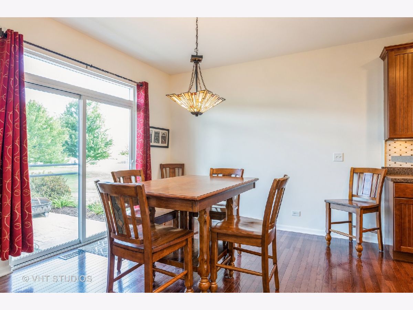
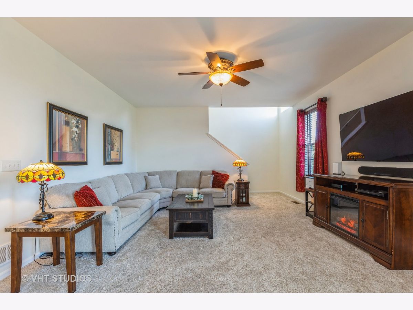
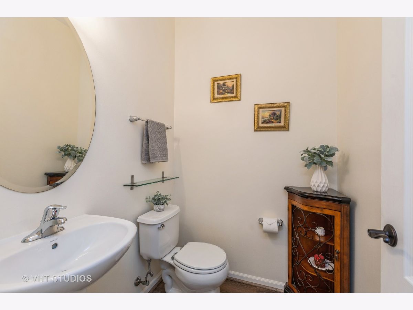
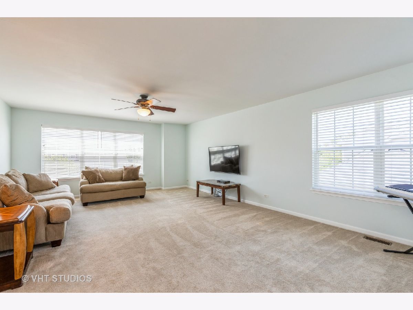
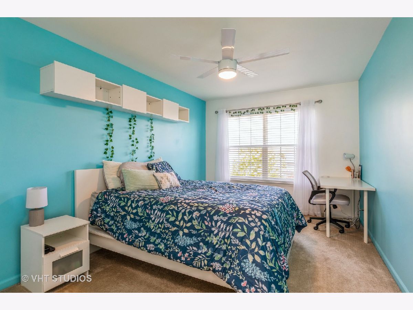
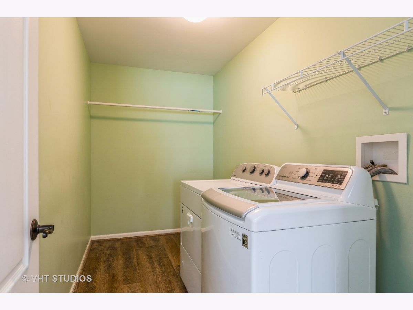
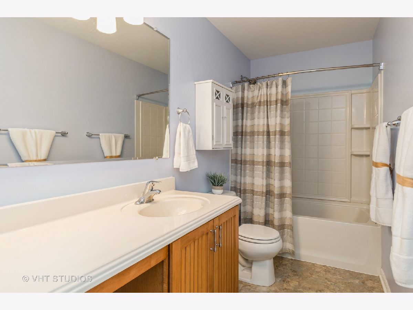
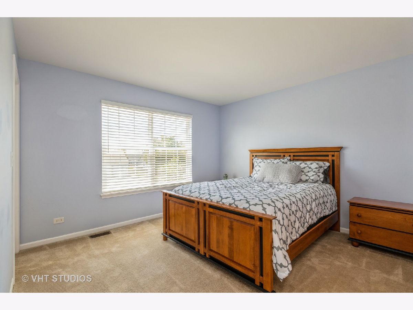
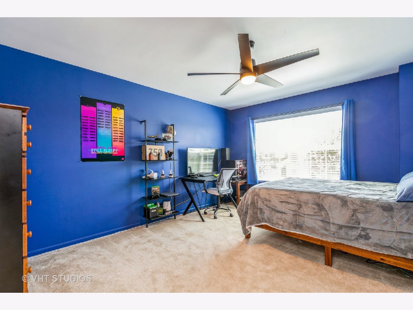
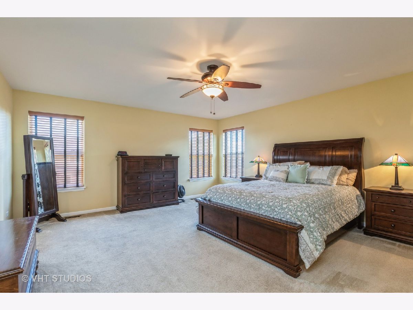
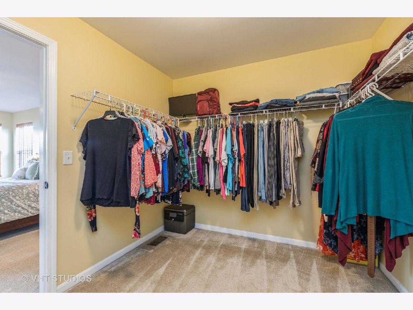
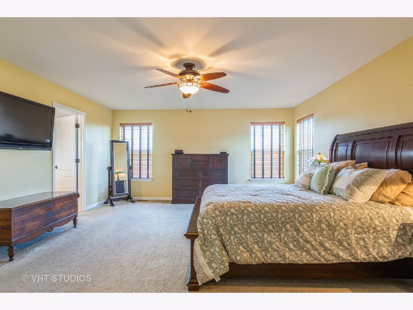
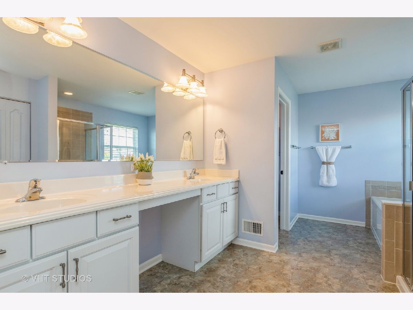
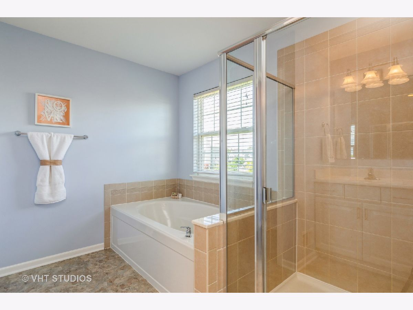
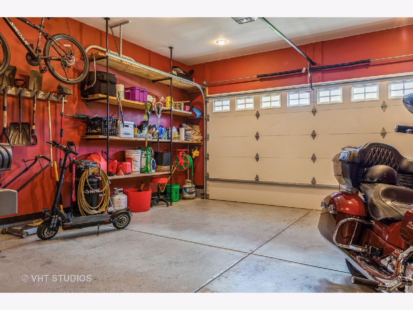
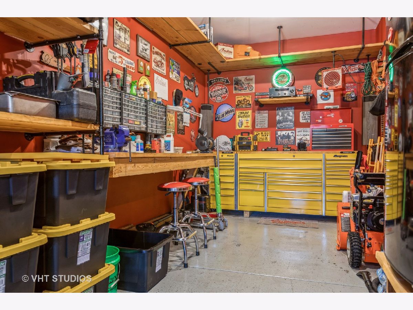
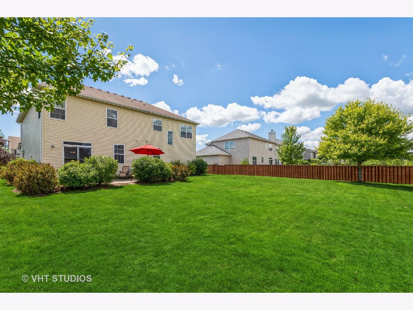
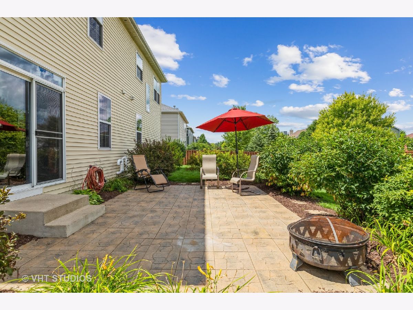
Room Specifics
Total Bedrooms: 4
Bedrooms Above Ground: 4
Bedrooms Below Ground: 0
Dimensions: —
Floor Type: —
Dimensions: —
Floor Type: —
Dimensions: —
Floor Type: —
Full Bathrooms: 3
Bathroom Amenities: Separate Shower,Double Sink
Bathroom in Basement: 0
Rooms: —
Basement Description: Unfinished
Other Specifics
| 3 | |
| — | |
| Asphalt | |
| — | |
| — | |
| 89X139 | |
| — | |
| — | |
| — | |
| — | |
| Not in DB | |
| — | |
| — | |
| — | |
| — |
Tax History
| Year | Property Taxes |
|---|---|
| 2022 | $9,540 |
Contact Agent
Nearby Similar Homes
Nearby Sold Comparables
Contact Agent
Listing Provided By
Baird & Warner Real Estate - Algonquin

