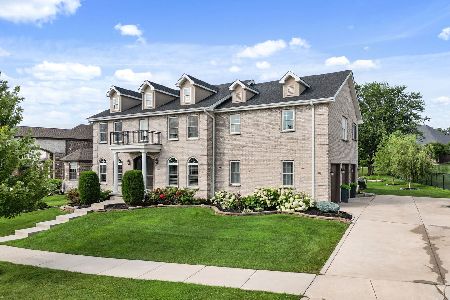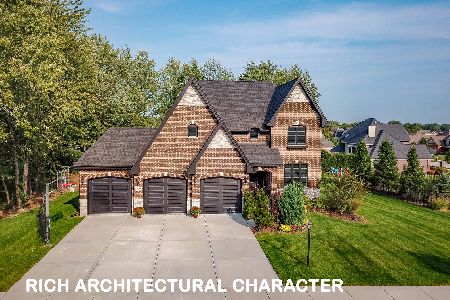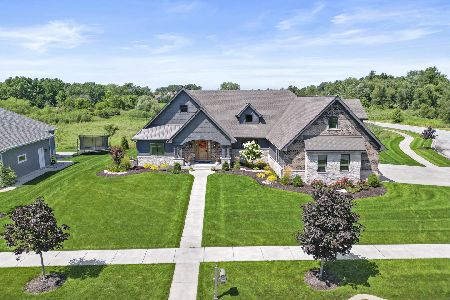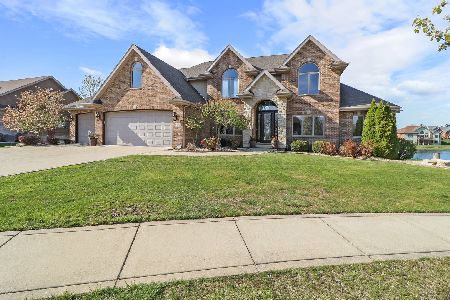10195 Branch, St John, Indiana 46373
$780,000
|
Sold
|
|
| Status: | Closed |
| Sqft: | 3,484 |
| Cost/Sqft: | $230 |
| Beds: | 4 |
| Baths: | 4 |
| Year Built: | 2013 |
| Property Taxes: | $6,290 |
| Days On Market: | 632 |
| Lot Size: | 0,37 |
Description
One of the best kept homes in the Lake Hills subdivision. This 4 bedroom, 3.5 bath home features a huge, gourmet kitchen with a massive Quartz island for your entertainment parties. Gorgeous Cherry cabinets with all soft close door and pull out cabinet drawers. Full quartz counter with under cabinet lighting and ceramic block tile backsplash. Beautiful, large ceramic tile throughout the kitchen and foyer area. Hardwood floors in the formal dining room. Open concept family room with gorgeous built-in bookshelf cabinetry with fireplace. Second level features a huge primnary suite with private bath with massive walk-in tile shower and double vanities. The 2nd bedroom is also an en-suite with its own private bathroom. Full hall bath for guests on 2nd floor. Full unfinished walkout basement boasts a rough-in bath and 10 foot ceiling creating a sense of spaciousness. The walkout basement leads to a serene backyard, backing up to open space, offering a picturesque and tranquil retreat. Sit and enjoy on your patio with a fire pit on evenings with all the sounds of nature. Polyurethane floors in Garage and Basement for total protection on wear. Convenient utility sink in the expansive 3-car garage. This is one home you will be proud to call your own.
Property Specifics
| Single Family | |
| — | |
| — | |
| 2013 | |
| — | |
| — | |
| No | |
| 0.37 |
| Lake | |
| — | |
| — / Not Applicable | |
| — | |
| — | |
| — | |
| 12042814 | |
| 4511283320150000 |
Property History
| DATE: | EVENT: | PRICE: | SOURCE: |
|---|---|---|---|
| 13 Sep, 2024 | Sold | $780,000 | MRED MLS |
| 14 Jun, 2024 | Under contract | $799,900 | MRED MLS |
| 30 Apr, 2024 | Listed for sale | $799,900 | MRED MLS |
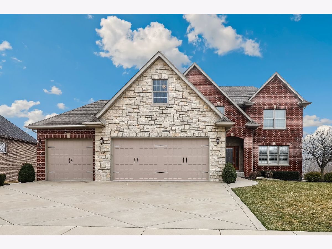
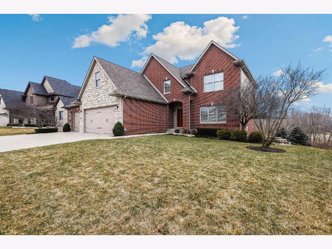
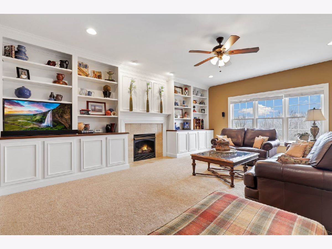
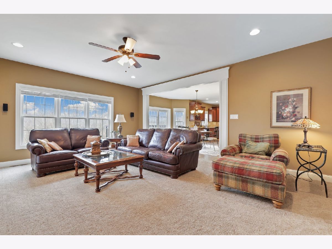
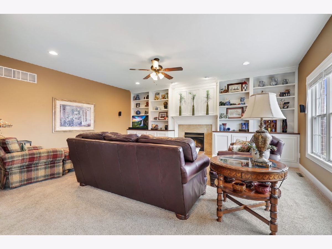
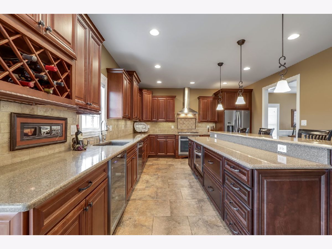
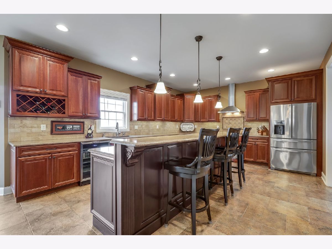
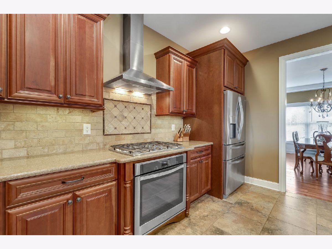
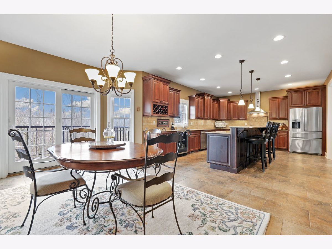
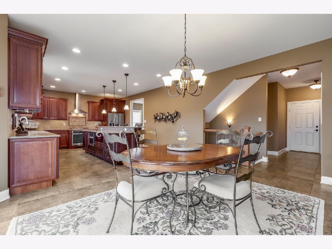
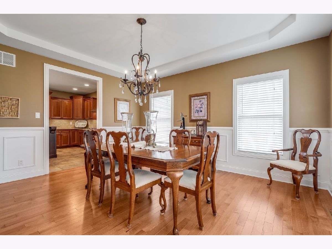
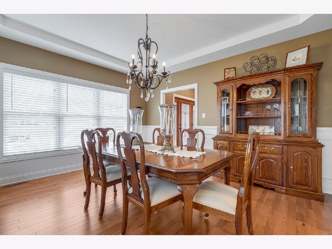
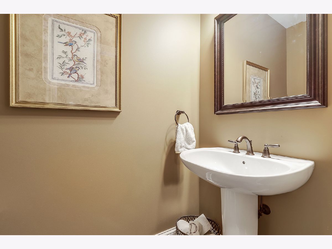
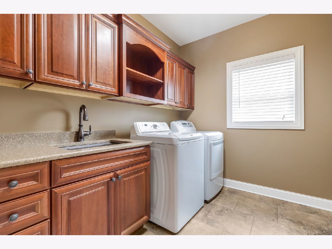
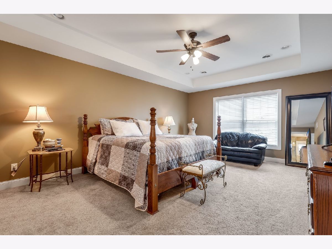
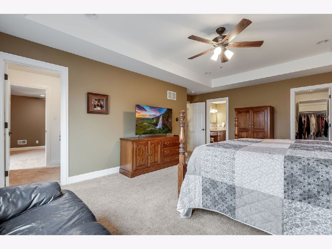
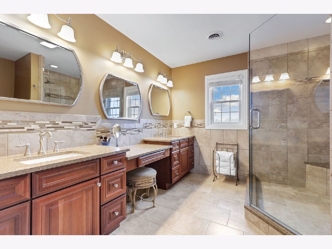
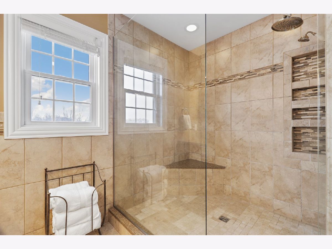
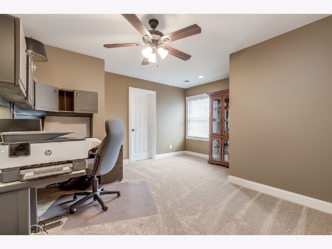
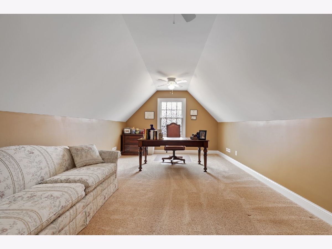
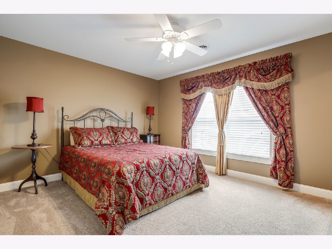
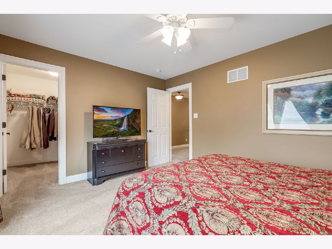
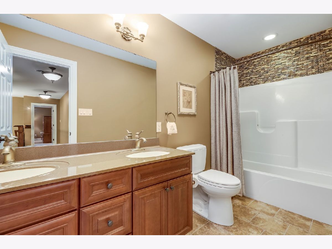
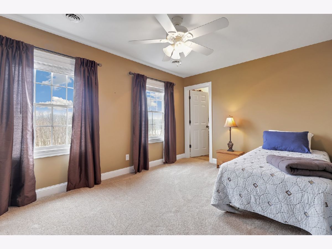
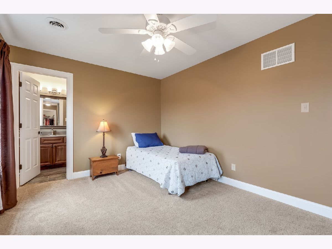
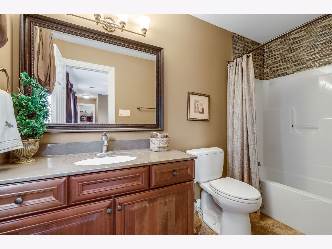
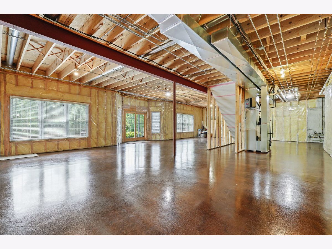
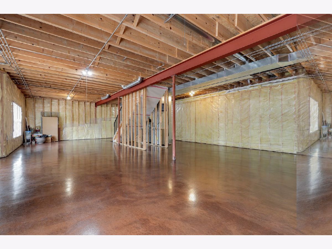
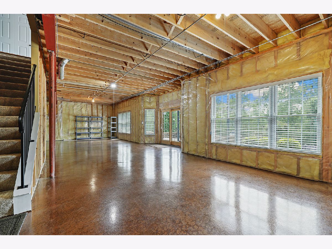
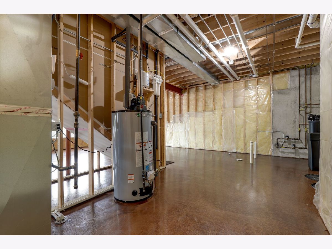
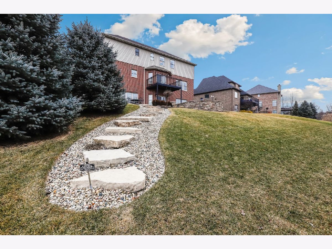
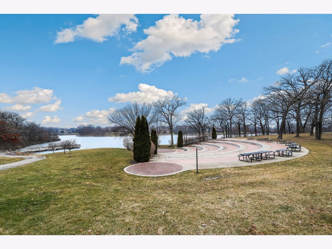
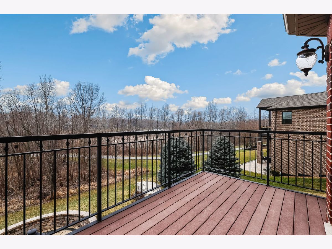
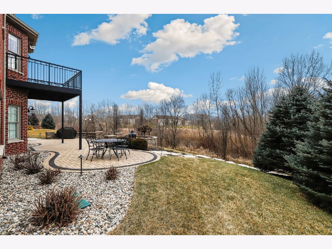
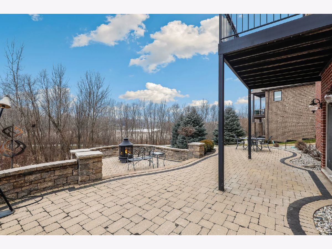
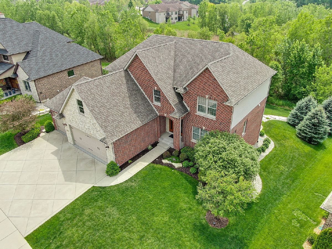
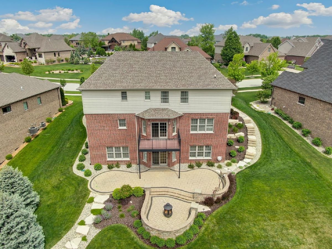
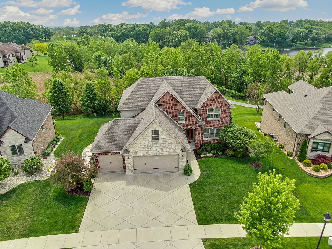
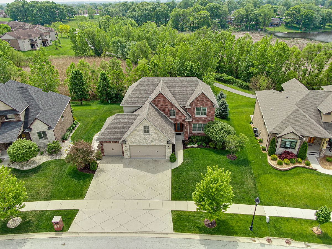
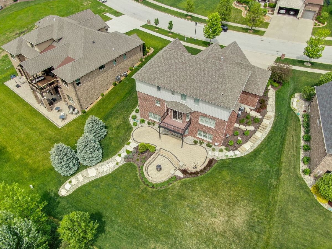
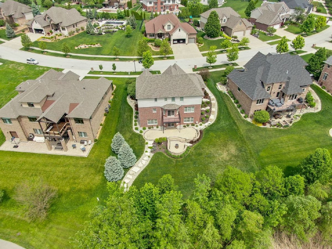
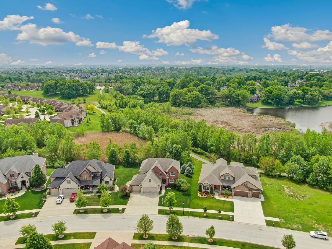
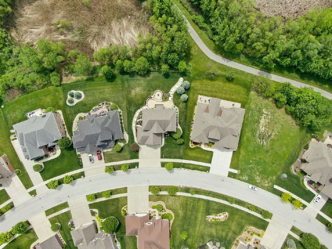
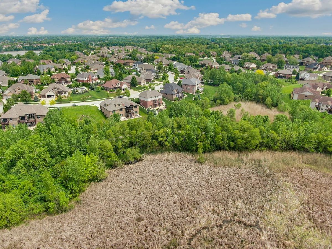
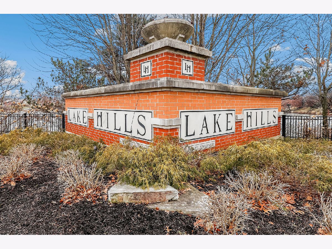
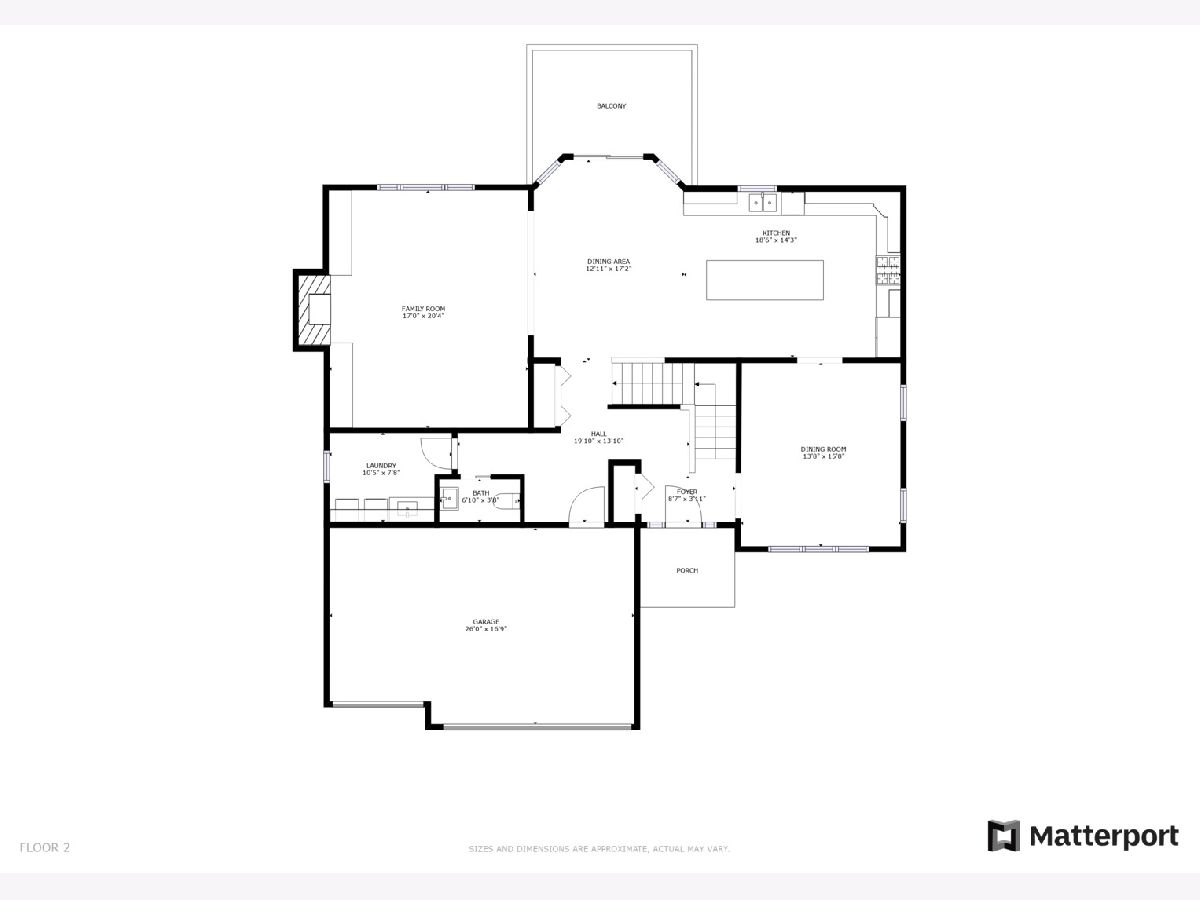
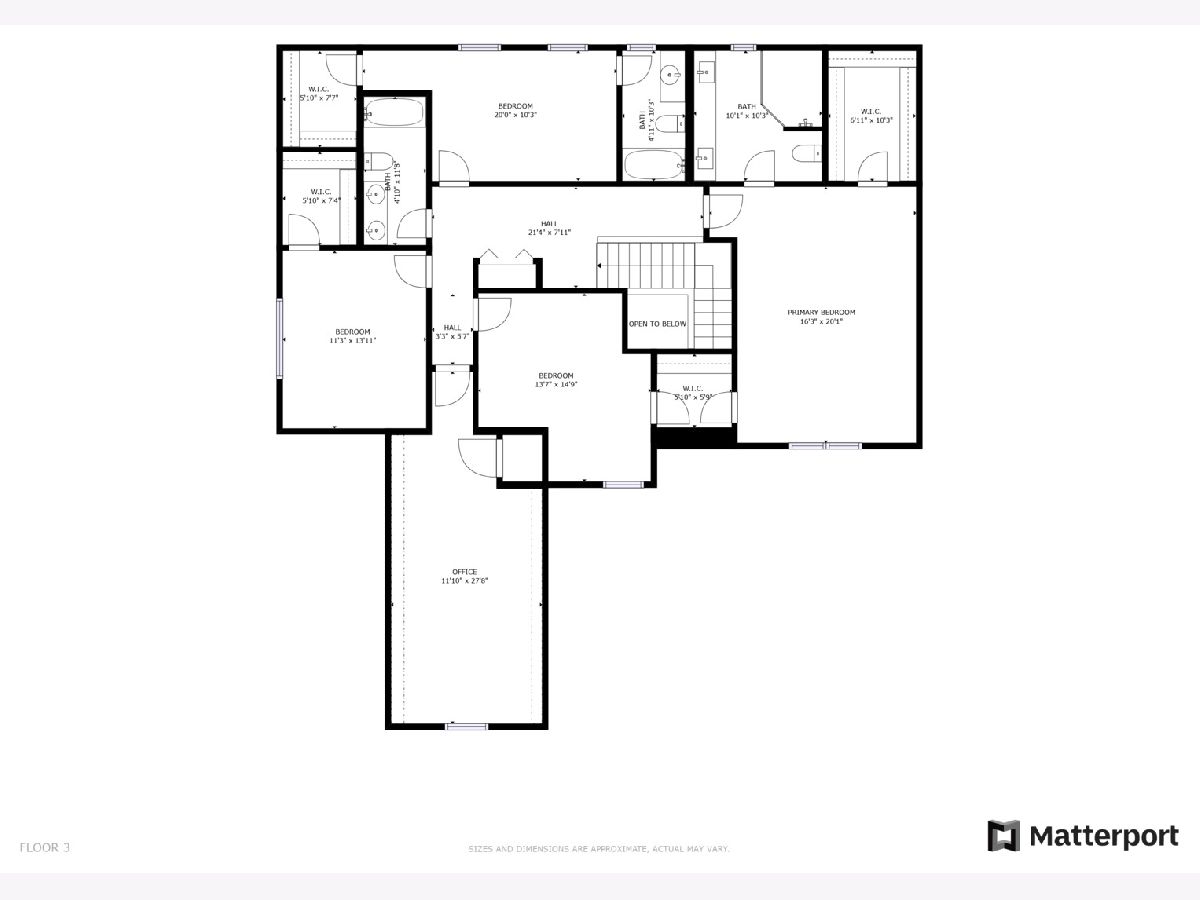
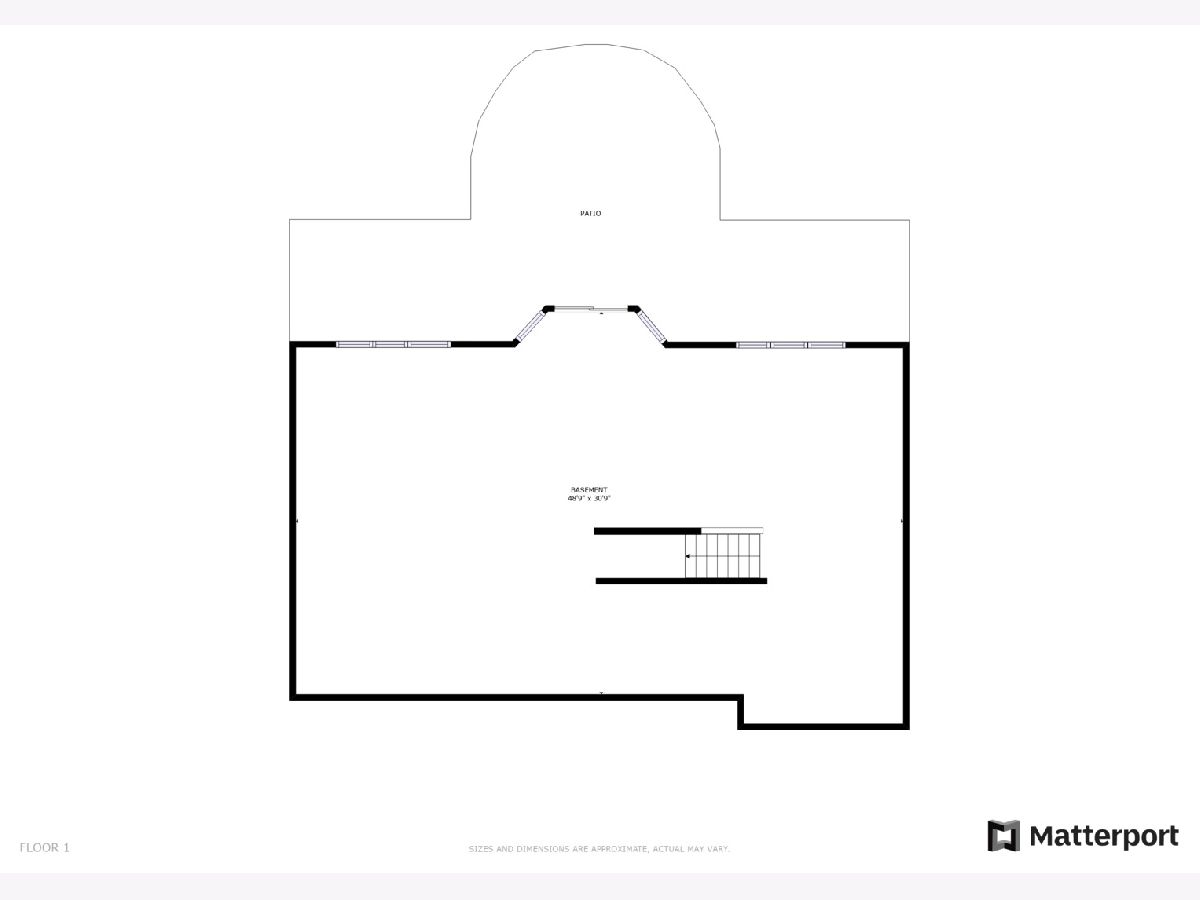
Room Specifics
Total Bedrooms: 4
Bedrooms Above Ground: 4
Bedrooms Below Ground: 0
Dimensions: —
Floor Type: —
Dimensions: —
Floor Type: —
Dimensions: —
Floor Type: —
Full Bathrooms: 4
Bathroom Amenities: Separate Shower,Double Sink
Bathroom in Basement: 0
Rooms: —
Basement Description: Unfinished
Other Specifics
| 3 | |
| — | |
| Concrete | |
| — | |
| — | |
| 85X150X112X150 | |
| — | |
| — | |
| — | |
| — | |
| Not in DB | |
| — | |
| — | |
| — | |
| — |
Tax History
| Year | Property Taxes |
|---|---|
| 2024 | $6,290 |
Contact Agent
Nearby Similar Homes
Nearby Sold Comparables
Contact Agent
Listing Provided By
Redfin Corporation

