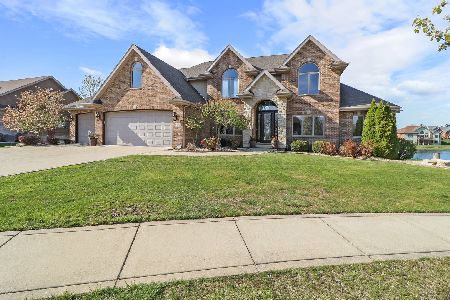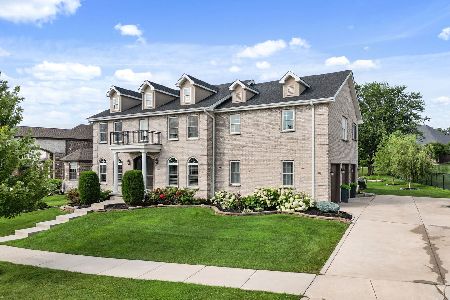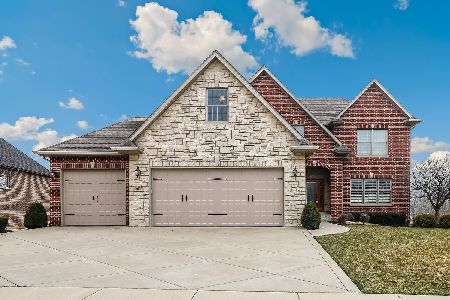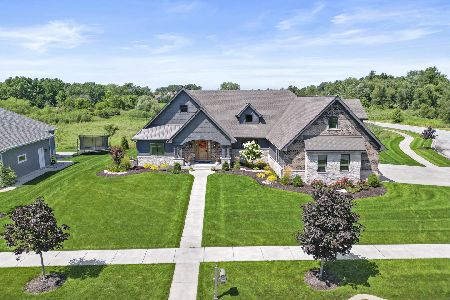8925 Parrish Avenue, St John, Indiana 46373
$675,000
|
Sold
|
|
| Status: | Closed |
| Sqft: | 3,100 |
| Cost/Sqft: | $224 |
| Beds: | 4 |
| Baths: | 3 |
| Year Built: | 2016 |
| Property Taxes: | $6,603 |
| Days On Market: | 1947 |
| Lot Size: | 0,46 |
Description
Rich Architectural Character, West Coast Style Interior on a beautiful nearly .50-acre lot. This home was completed in 2017 and was the builder's model and you know how many upgrades they like to put in them-from top to bottom! You will experience walking into an upscale & luxurious setting with its 9" Ceilings, Black Millwork and Hand-Beveled 7' Cognac Wood Floors for a sleek & seamless style. The dining room has floor to ceiling Wainscoting & Built In Window Settee. The OPEN CONCEPT kitchen was designed for the cook, entertainer, and the trendy in mind with its abundance of Custom Cabinets, Granite Countertops, Top End Appliances, Farmhouse Sink and Stylish Fixtures. The considerable sized master bedroom with Vaulted Ceiling and show stopper En Suite that hosts a Curbless Shower, Dual Shower Heads, Dual Vanities, Free Standing Soaker and extensive W-I-C. Not only will you enjoy easy maintenance having a custom composite deck and water irrigation system for your entire yard but lower energy costs because the home is HVAC Dual Zoned and exceeds the min. requirements for the 2009 Int. Energy Cons. and was certified in 2017. The daylight basement has plenty of windows for natural light and is even roughed in for a future bathroom. This beautiful home will not last long on the market! Schedule your private viewing before it is to late.
Property Specifics
| Single Family | |
| — | |
| — | |
| 2016 | |
| Full | |
| — | |
| No | |
| 0.46 |
| Lake | |
| — | |
| 200 / Annual | |
| None | |
| Public | |
| Public Sewer | |
| 10880271 | |
| 4511273010020000 |
Property History
| DATE: | EVENT: | PRICE: | SOURCE: |
|---|---|---|---|
| 12 Nov, 2020 | Sold | $675,000 | MRED MLS |
| 29 Sep, 2020 | Under contract | $695,000 | MRED MLS |
| 23 Sep, 2020 | Listed for sale | $695,000 | MRED MLS |
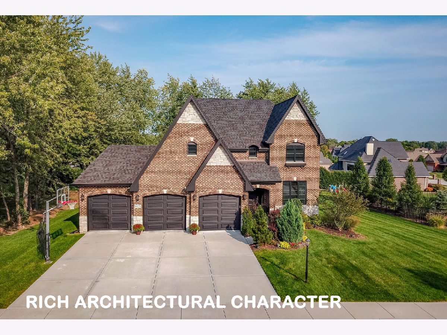
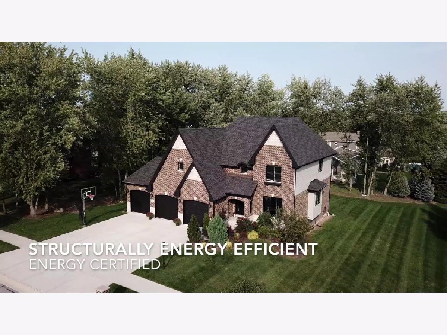
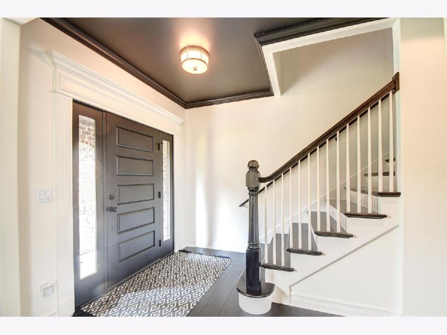
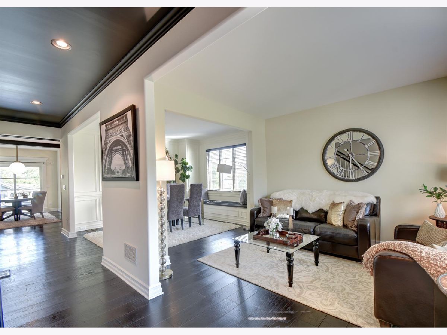
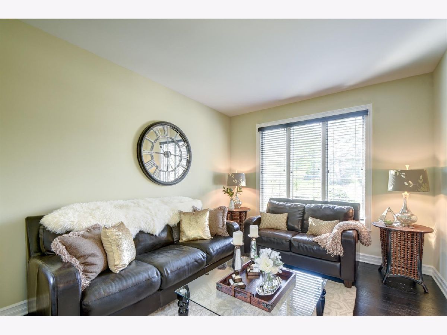
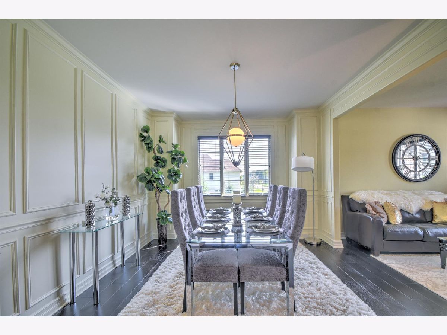
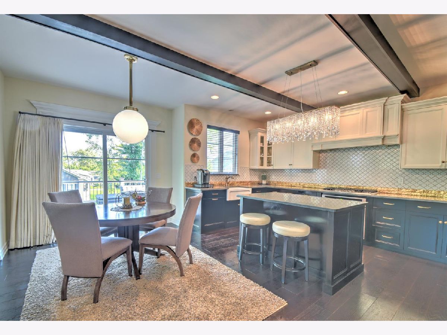
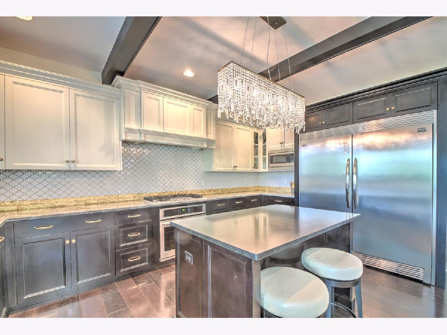
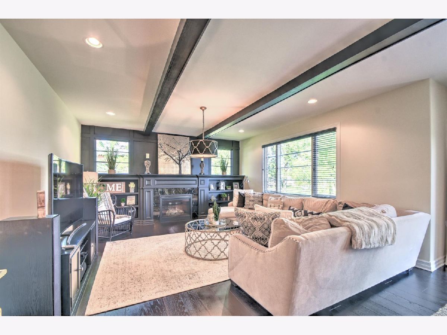
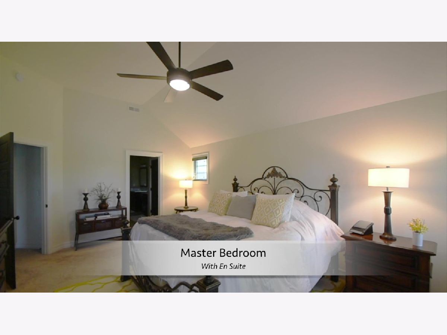
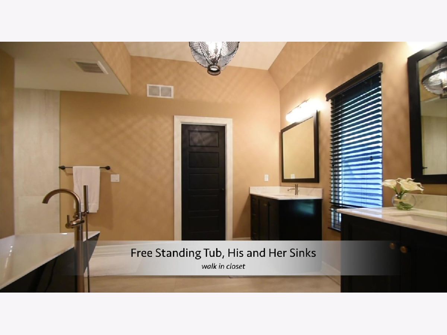
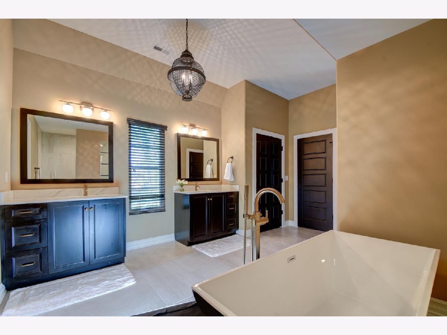
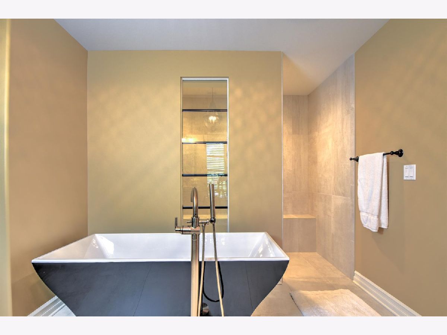
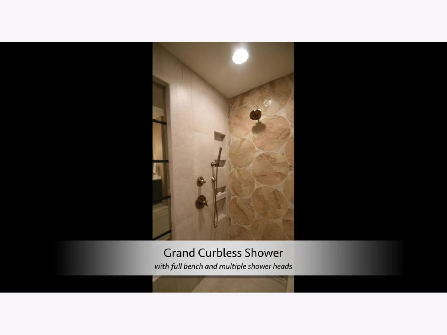
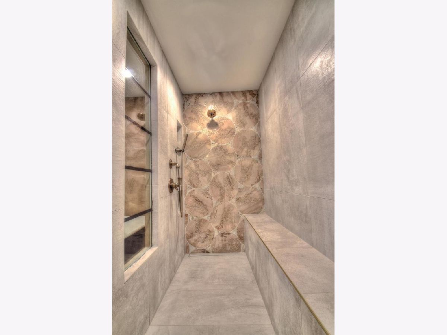
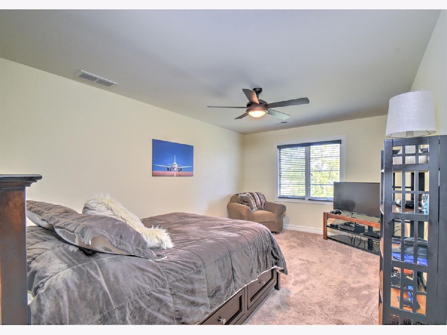
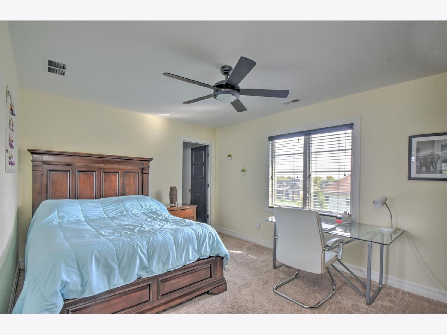
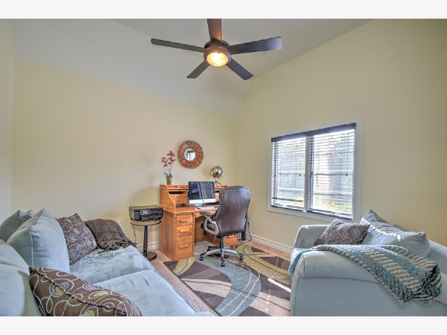
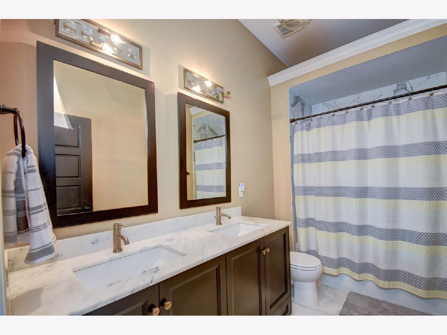
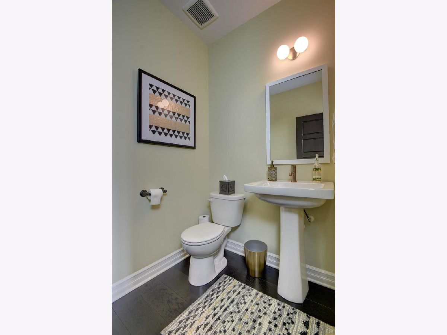
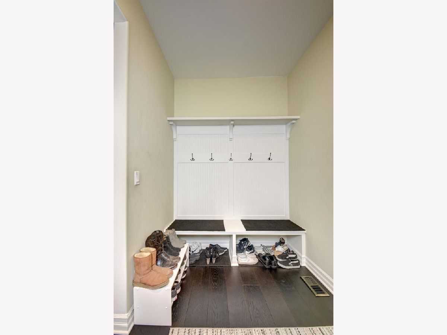
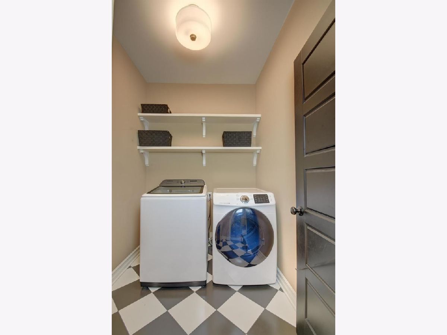
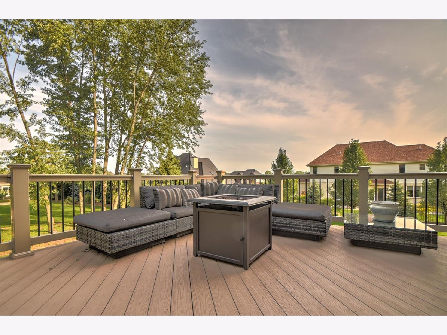
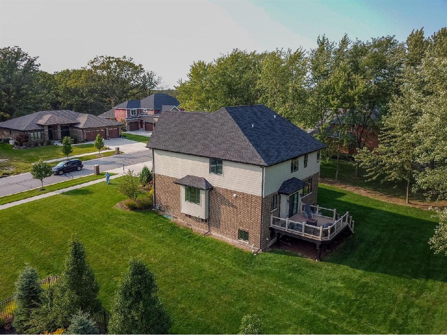
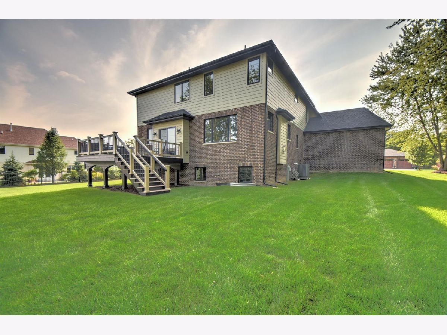
Room Specifics
Total Bedrooms: 4
Bedrooms Above Ground: 4
Bedrooms Below Ground: 0
Dimensions: —
Floor Type: Carpet
Dimensions: —
Floor Type: Carpet
Dimensions: —
Floor Type: Carpet
Full Bathrooms: 3
Bathroom Amenities: Double Sink,European Shower,Soaking Tub
Bathroom in Basement: 0
Rooms: Deck,Foyer,Great Room,Mud Room
Basement Description: Unfinished
Other Specifics
| 3 | |
| Concrete Perimeter | |
| Concrete | |
| Deck | |
| Landscaped | |
| 150X 135 | |
| Pull Down Stair | |
| — | |
| Vaulted/Cathedral Ceilings, Hardwood Floors, First Floor Laundry, Built-in Features, Walk-In Closet(s), Bookcases, Ceiling - 9 Foot, Ceilings - 9 Foot, Beamed Ceilings, Open Floorplan, Special Millwork, Granite Counters, Separate Dining Room | |
| Microwave, Dishwasher, High End Refrigerator, Washer, Dryer, Stainless Steel Appliance(s), Cooktop, Built-In Oven, Range Hood, Water Softener Owned | |
| Not in DB | |
| Lake, Curbs, Sidewalks, Street Paved | |
| — | |
| — | |
| — |
Tax History
| Year | Property Taxes |
|---|---|
| 2020 | $6,603 |
Contact Agent
Nearby Similar Homes
Contact Agent
Listing Provided By
Century 21 Affiliated

