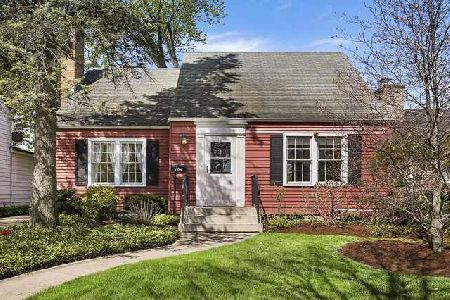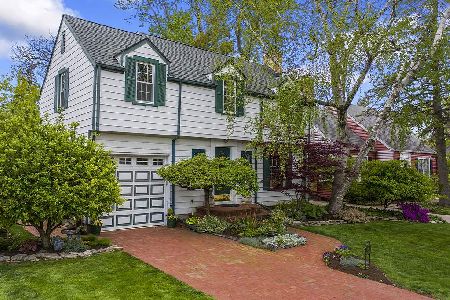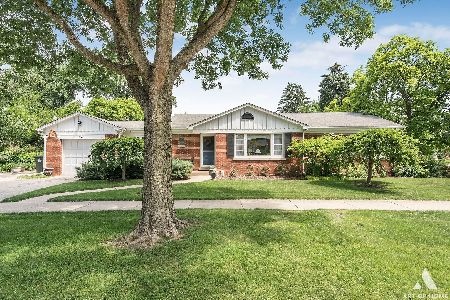102 Albert Street, Mount Prospect, Illinois 60056
$263,000
|
Sold
|
|
| Status: | Closed |
| Sqft: | 1,112 |
| Cost/Sqft: | $243 |
| Beds: | 2 |
| Baths: | 2 |
| Year Built: | 1951 |
| Property Taxes: | $5,406 |
| Days On Market: | 2797 |
| Lot Size: | 0,00 |
Description
Welcome home to this charming and spacious move-in ready brick ranch in highly sought after Prospect High School District with a flowing floorplan that is sure to please! No stairs--everything on one level including laundry. Kitchen features custom cabinets with quiet close drawers, stainless steel appliances (2018), Corian counter tops and a huge window to let the sun shine in. Living room features fireplace and built in bookcases. Freshly painted though out the home in a neutral tone with white painted trim and doors. Siding, roof, gutters, screens, water heater have been updated for low maintenance living. Flooring in family room and utility room updated in 2016. Backyard is fenced and has an enclosed dog run plus a storage shed for yard tools and bicycles. Located near all transportation, shopping, schools and parks.
Property Specifics
| Single Family | |
| — | |
| Ranch | |
| 1951 | |
| None | |
| — | |
| No | |
| — |
| Cook | |
| — | |
| 0 / Not Applicable | |
| None | |
| Lake Michigan | |
| Public Sewer | |
| 09958712 | |
| 08122120130000 |
Nearby Schools
| NAME: | DISTRICT: | DISTANCE: | |
|---|---|---|---|
|
Grade School
Lions Park Elementary School |
57 | — | |
|
Middle School
Lincoln Junior High School |
57 | Not in DB | |
|
High School
Prospect High School |
214 | Not in DB | |
Property History
| DATE: | EVENT: | PRICE: | SOURCE: |
|---|---|---|---|
| 6 Aug, 2012 | Sold | $218,500 | MRED MLS |
| 21 May, 2012 | Under contract | $229,500 | MRED MLS |
| — | Last price change | $239,900 | MRED MLS |
| 17 Apr, 2012 | Listed for sale | $239,900 | MRED MLS |
| 20 Jul, 2018 | Sold | $263,000 | MRED MLS |
| 6 Jun, 2018 | Under contract | $269,900 | MRED MLS |
| 22 May, 2018 | Listed for sale | $269,900 | MRED MLS |
Room Specifics
Total Bedrooms: 2
Bedrooms Above Ground: 2
Bedrooms Below Ground: 0
Dimensions: —
Floor Type: Hardwood
Full Bathrooms: 2
Bathroom Amenities: Separate Shower
Bathroom in Basement: 0
Rooms: Eating Area,Tandem Room
Basement Description: Crawl
Other Specifics
| 1 | |
| Concrete Perimeter | |
| Concrete | |
| Patio, Storms/Screens | |
| — | |
| 49 X 166 | |
| Unfinished | |
| None | |
| Hardwood Floors, First Floor Bedroom, First Floor Laundry, First Floor Full Bath | |
| Range, Microwave, Dishwasher, Refrigerator, Washer, Dryer, Disposal | |
| Not in DB | |
| Sidewalks, Street Lights, Street Paved | |
| — | |
| — | |
| Gas Log, Gas Starter |
Tax History
| Year | Property Taxes |
|---|---|
| 2012 | $6,764 |
| 2018 | $5,406 |
Contact Agent
Nearby Similar Homes
Nearby Sold Comparables
Contact Agent
Listing Provided By
Baird & Warner










