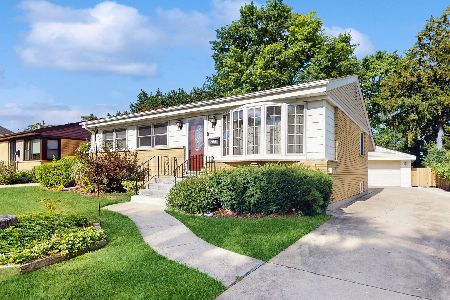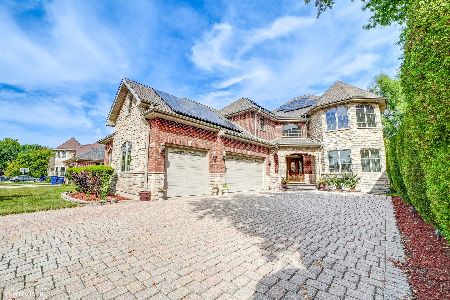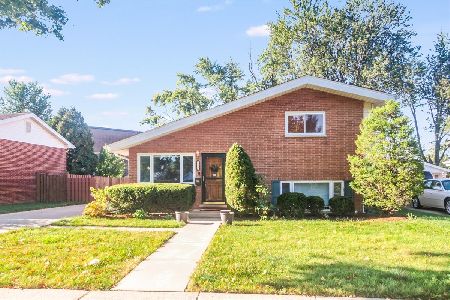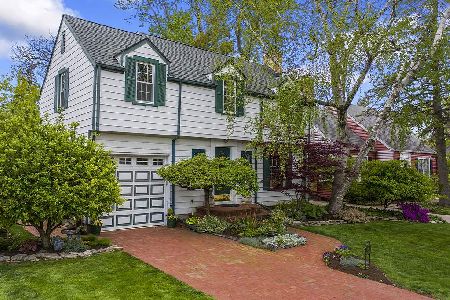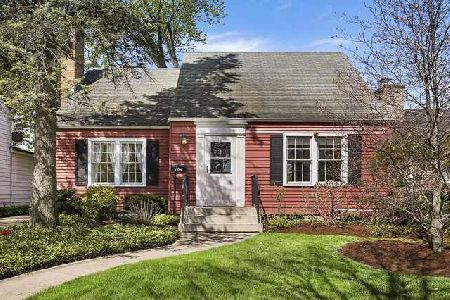108 Albert Street, Mount Prospect, Illinois 60056
$410,000
|
Sold
|
|
| Status: | Closed |
| Sqft: | 0 |
| Cost/Sqft: | — |
| Beds: | 4 |
| Baths: | 2 |
| Year Built: | 1930 |
| Property Taxes: | $8,429 |
| Days On Market: | 2382 |
| Lot Size: | 0,28 |
Description
Gorgeous Brick Tudor in the Coveted Triangle Area of Mount Prospect. Wonderful Over-Sized & Professionally Landscaped Yard Ideal for Hosting Family Parties. Hardwood Floors Throughout The Main Level. Wood Burning Fireplace in the Living Room. Renovated Kitchen with Brand New Appliances Separate Dining Room featuring a Built in Hutch. 3 Season Room Located off Living Room. 4 Bedrooms. The Bathroom has been Completely Redone(2019) The Basement has Been Renovated. Overhead Plumbing was added in 2015 to Eliminate the Threat of Flooding. New Driveway and Steps Completed in 2016. This Home is an Absolute Delight Managing to Retain the Character & Charm of Days Gone By. Ideal Location Close to The Metra & To All That Downtown Mount Prospect Offers. Prospect High School
Property Specifics
| Single Family | |
| — | |
| Tudor | |
| 1930 | |
| Full | |
| TUDOR | |
| No | |
| 0.28 |
| Cook | |
| Triangle | |
| 0 / Not Applicable | |
| None | |
| Lake Michigan | |
| Public Sewer | |
| 10344591 | |
| 08122120160000 |
Nearby Schools
| NAME: | DISTRICT: | DISTANCE: | |
|---|---|---|---|
|
Middle School
Lincoln Junior High School |
57 | Not in DB | |
|
High School
Prospect High School |
214 | Not in DB | |
Property History
| DATE: | EVENT: | PRICE: | SOURCE: |
|---|---|---|---|
| 31 Aug, 2007 | Sold | $445,000 | MRED MLS |
| 17 Jul, 2007 | Under contract | $459,900 | MRED MLS |
| — | Last price change | $474,900 | MRED MLS |
| 27 Jun, 2007 | Listed for sale | $474,900 | MRED MLS |
| 9 Sep, 2019 | Sold | $410,000 | MRED MLS |
| 2 Jul, 2019 | Under contract | $415,000 | MRED MLS |
| 16 May, 2019 | Listed for sale | $415,000 | MRED MLS |
Room Specifics
Total Bedrooms: 4
Bedrooms Above Ground: 4
Bedrooms Below Ground: 0
Dimensions: —
Floor Type: Carpet
Dimensions: —
Floor Type: Carpet
Dimensions: —
Floor Type: Hardwood
Full Bathrooms: 2
Bathroom Amenities: —
Bathroom in Basement: 0
Rooms: Recreation Room,Sun Room,Workshop
Basement Description: Finished
Other Specifics
| 2 | |
| Block | |
| Concrete | |
| Patio | |
| — | |
| 74X166 | |
| — | |
| None | |
| — | |
| Range, Microwave, Dishwasher, Disposal | |
| Not in DB | |
| Sidewalks, Street Lights | |
| — | |
| — | |
| Wood Burning |
Tax History
| Year | Property Taxes |
|---|---|
| 2007 | $5,365 |
| 2019 | $8,429 |
Contact Agent
Nearby Similar Homes
Nearby Sold Comparables
Contact Agent
Listing Provided By
Compass


