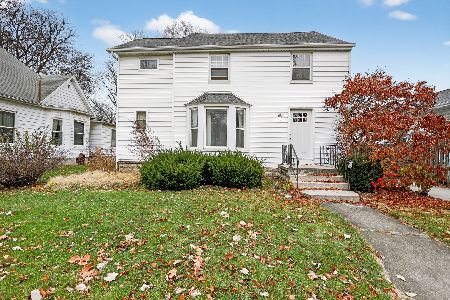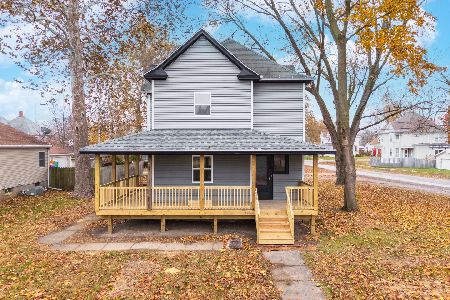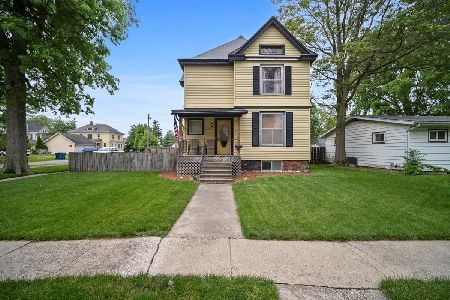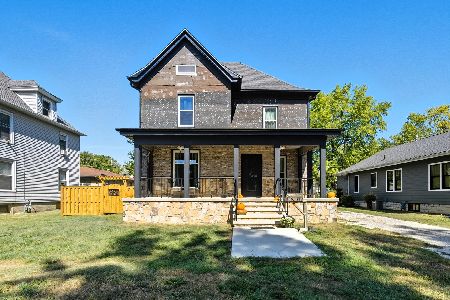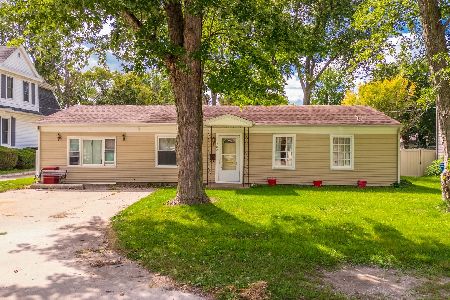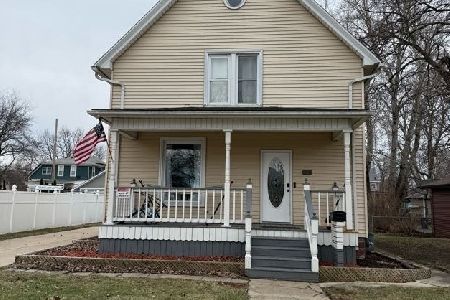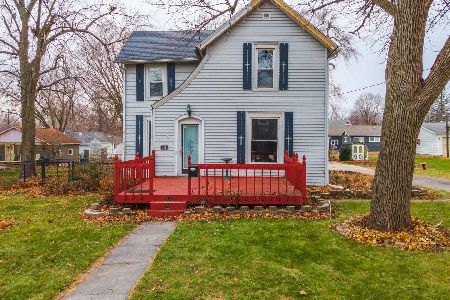102 Allen Street, Pontiac, Illinois 61764
$178,000
|
Sold
|
|
| Status: | Closed |
| Sqft: | 1,738 |
| Cost/Sqft: | $104 |
| Beds: | 3 |
| Baths: | 2 |
| Year Built: | 1955 |
| Property Taxes: | $4,872 |
| Days On Market: | 1943 |
| Lot Size: | 0,31 |
Description
Updated Ranch on Pontiac's south side on a quite street with a double lot. 3 bedrooms, 2 baths, kitchen with stainless steel appliances that are two years old, dining room, living room with wood burning fireplace, laundry room with 2 year old washer and dryer and a sink. Large basement with built-in bar with a sink. One car attached garage that has been drywalled and has can lighting. The master suite has a jetted tub and a separate shower, large walk-in closet, sitting area and large bedroom with a door leading to the composite deck. All electrical has been updated. New sump pump.
Property Specifics
| Single Family | |
| — | |
| Ranch | |
| 1955 | |
| Partial | |
| — | |
| No | |
| 0.31 |
| Livingston | |
| Not Applicable | |
| — / Not Applicable | |
| None | |
| Public | |
| Public Sewer | |
| 10883364 | |
| 15152723302300 |
Nearby Schools
| NAME: | DISTRICT: | DISTANCE: | |
|---|---|---|---|
|
Grade School
Attendance Centers |
429 | — | |
|
Middle School
Pontiac Junior High School |
429 | Not in DB | |
|
High School
Pontiac High School |
90 | Not in DB | |
Property History
| DATE: | EVENT: | PRICE: | SOURCE: |
|---|---|---|---|
| 19 Feb, 2008 | Sold | $93,000 | MRED MLS |
| 19 Feb, 2008 | Under contract | $92,900 | MRED MLS |
| 15 Oct, 2007 | Listed for sale | $92,500 | MRED MLS |
| 19 Nov, 2020 | Sold | $178,000 | MRED MLS |
| 17 Oct, 2020 | Under contract | $179,900 | MRED MLS |
| — | Last price change | $189,900 | MRED MLS |
| 24 Sep, 2020 | Listed for sale | $189,900 | MRED MLS |
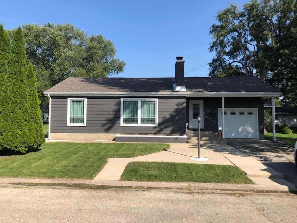
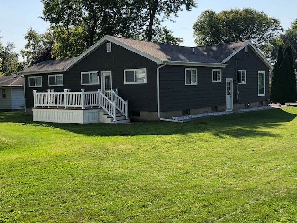
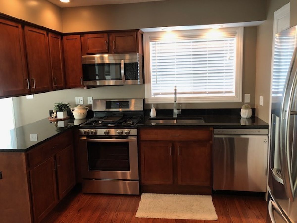
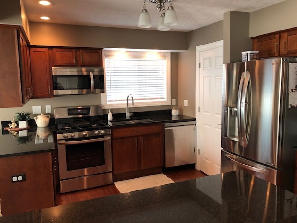
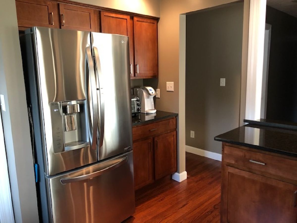
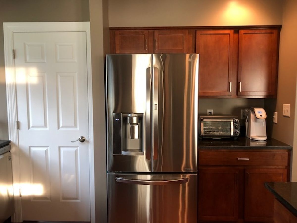
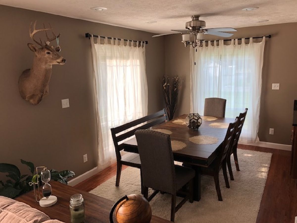
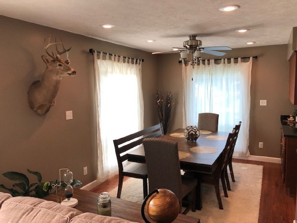
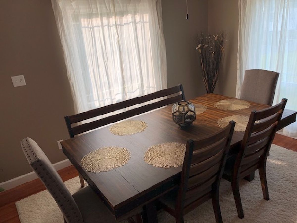
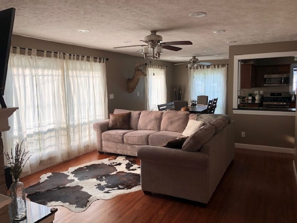
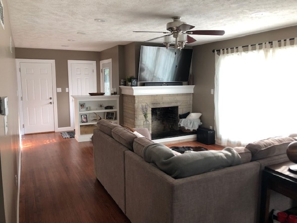
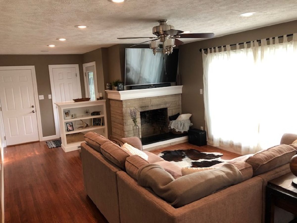
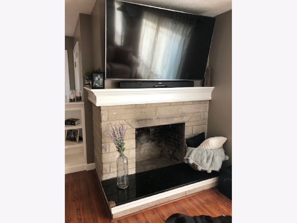
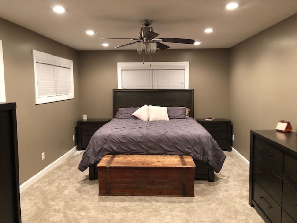
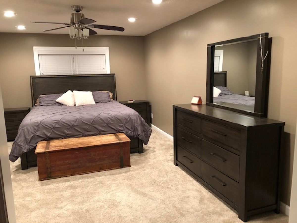
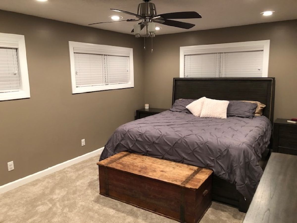
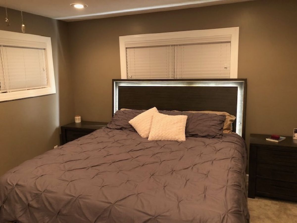
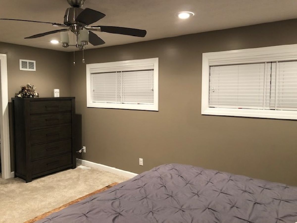
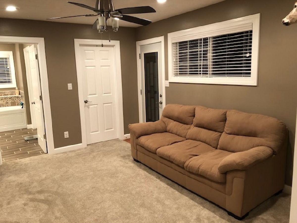
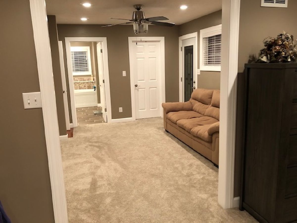
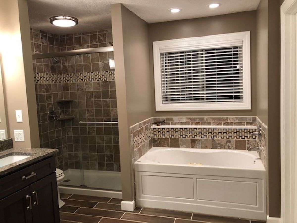
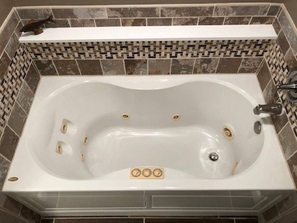
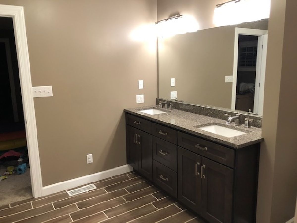
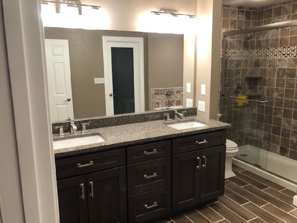
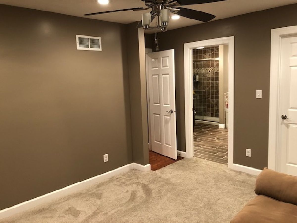
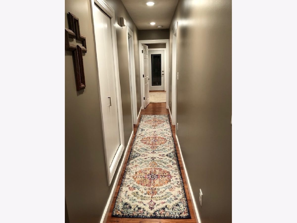
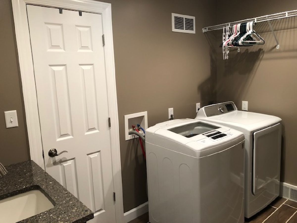
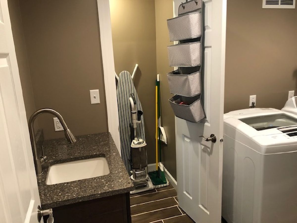
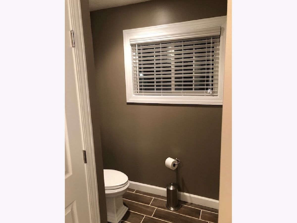
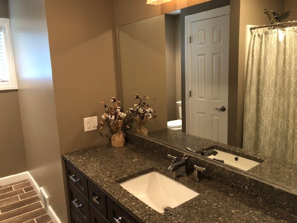
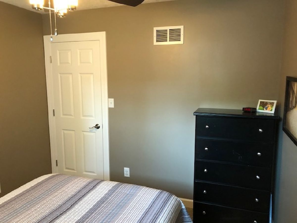
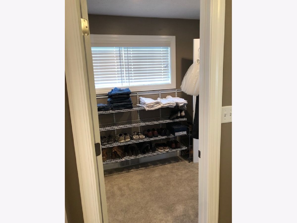
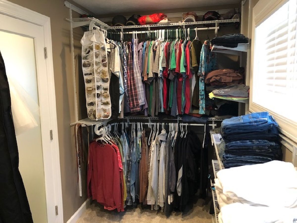
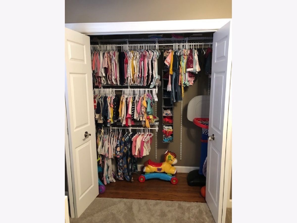
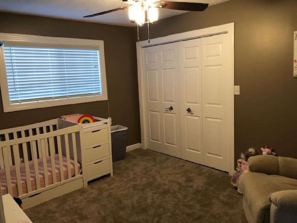
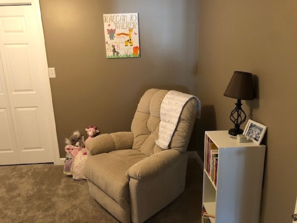
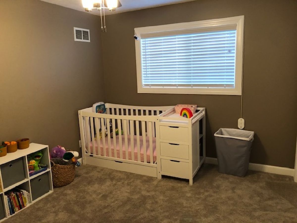
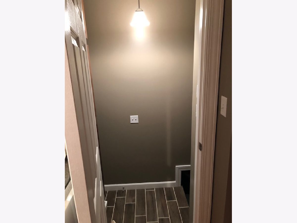
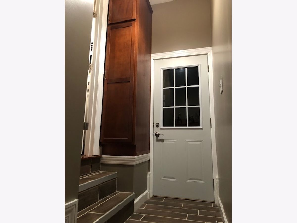
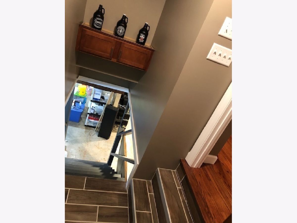
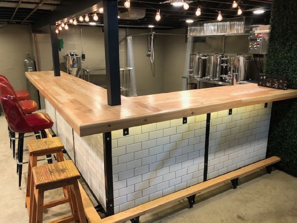
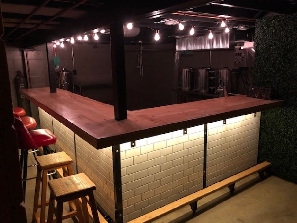
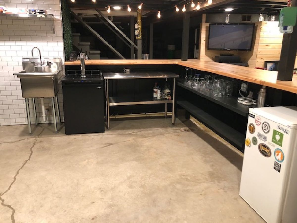
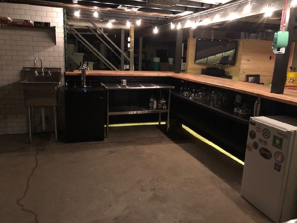
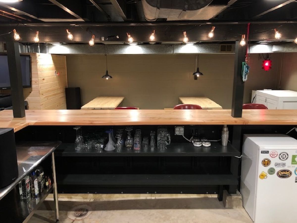
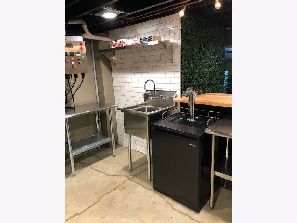
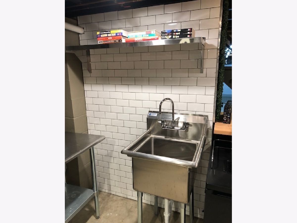
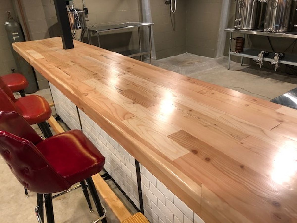
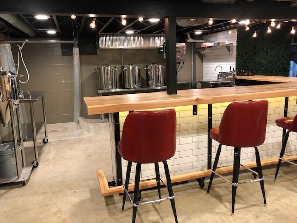
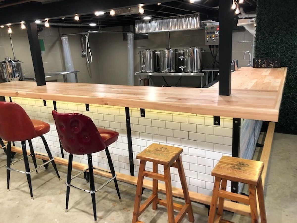
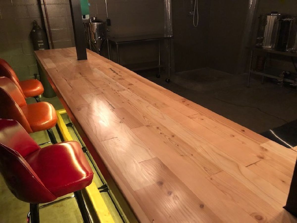
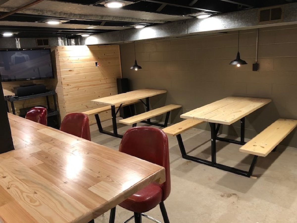
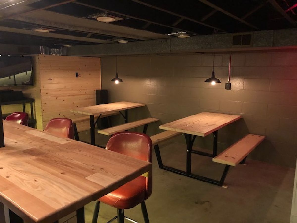
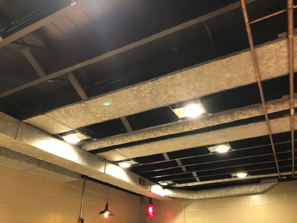
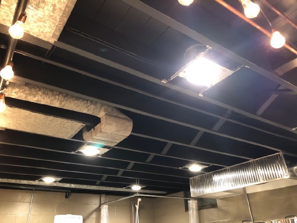
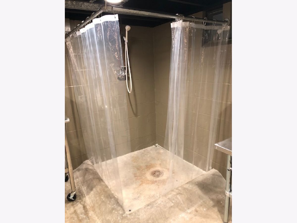
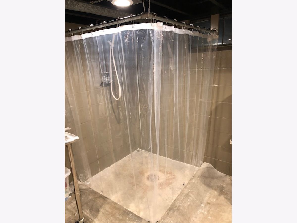
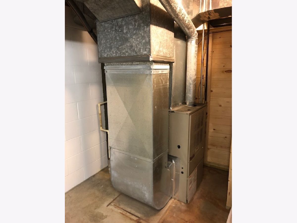
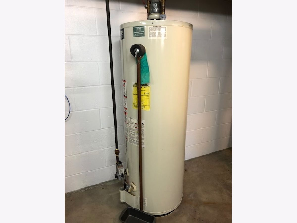
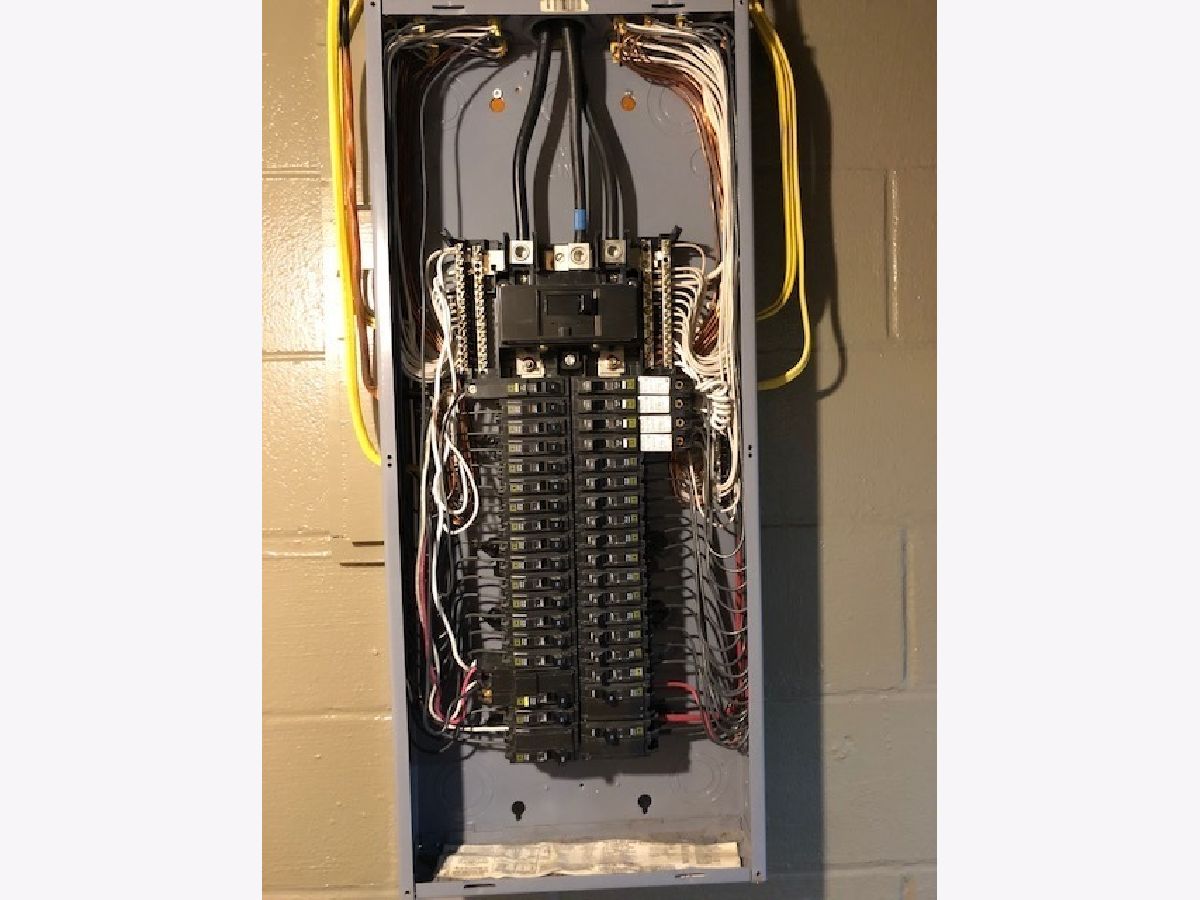
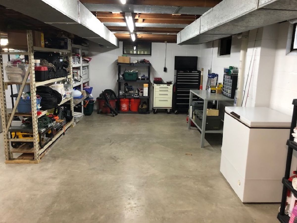
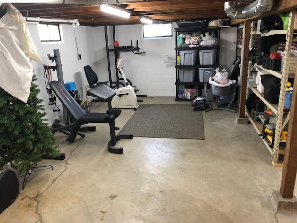
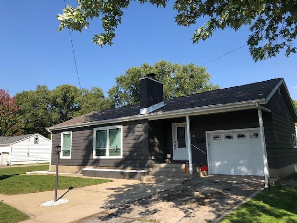
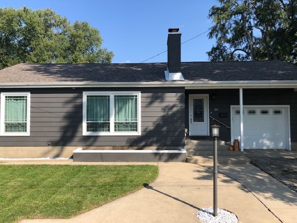
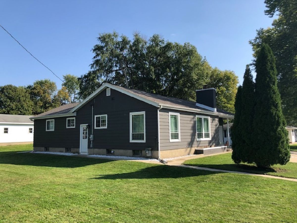
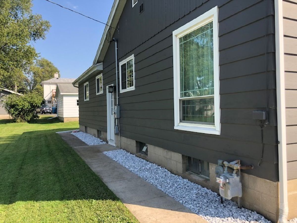
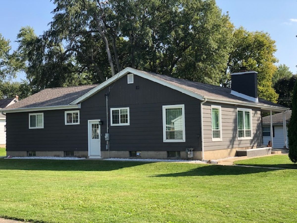
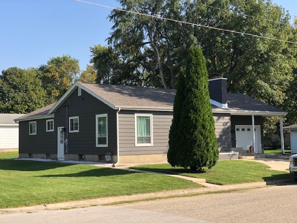
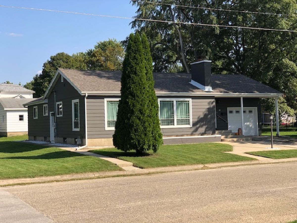
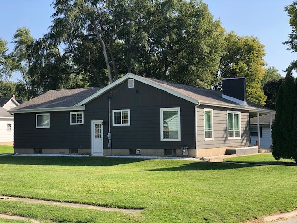
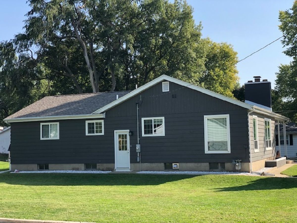
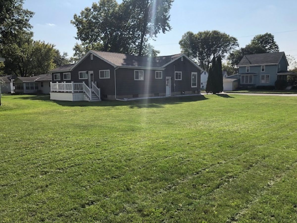
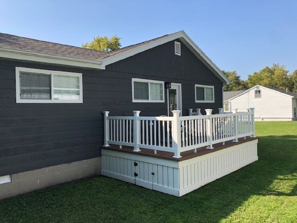
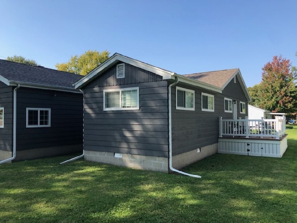
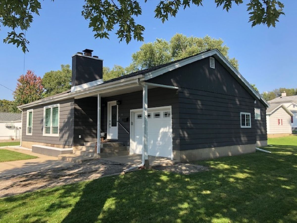
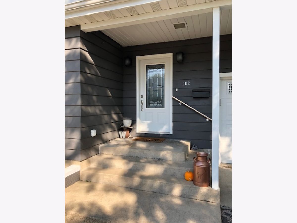
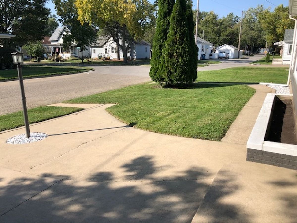
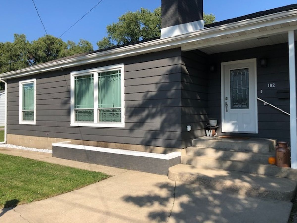
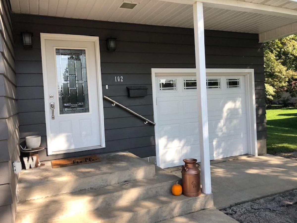
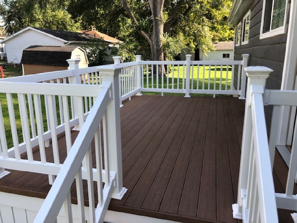
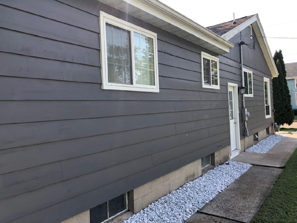
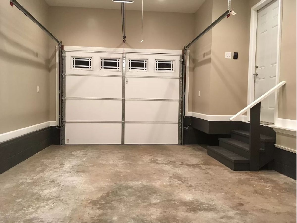
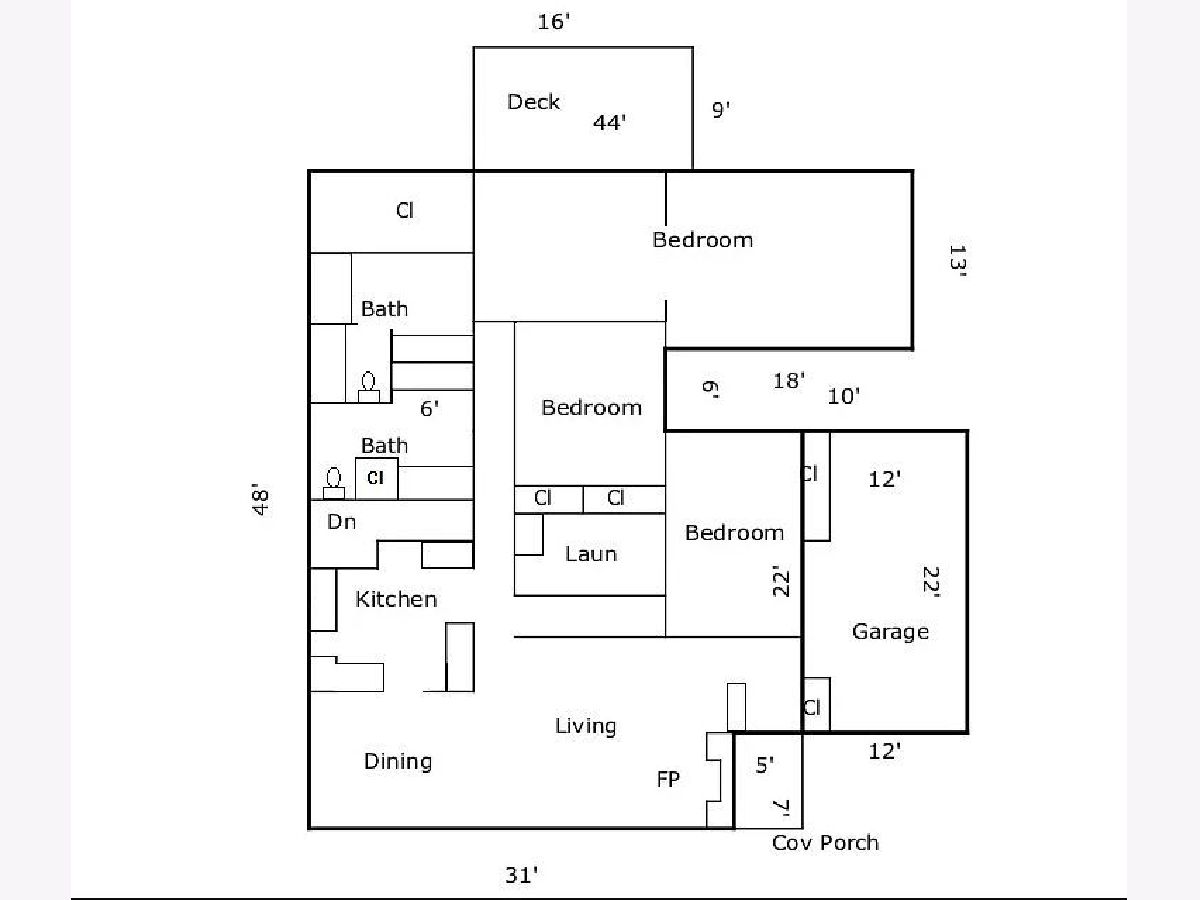
Room Specifics
Total Bedrooms: 3
Bedrooms Above Ground: 3
Bedrooms Below Ground: 0
Dimensions: —
Floor Type: Carpet
Dimensions: —
Floor Type: Carpet
Full Bathrooms: 2
Bathroom Amenities: Whirlpool,Separate Shower
Bathroom in Basement: 0
Rooms: No additional rooms
Basement Description: Unfinished
Other Specifics
| 1 | |
| Block | |
| Asphalt | |
| Deck | |
| Mature Trees,Level,Streetlights | |
| 120X50X30X84X90X134 | |
| Pull Down Stair | |
| Full | |
| Hardwood Floors, First Floor Bedroom, First Floor Laundry, First Floor Full Bath, Walk-In Closet(s), Separate Dining Room, Some Wall-To-Wall Cp | |
| Range, Dishwasher, Refrigerator, Washer, Dryer, Stainless Steel Appliance(s) | |
| Not in DB | |
| Curbs, Sidewalks, Street Lights | |
| — | |
| — | |
| Wood Burning |
Tax History
| Year | Property Taxes |
|---|---|
| 2008 | $2,924 |
| 2020 | $4,872 |
Contact Agent
Nearby Similar Homes
Nearby Sold Comparables
Contact Agent
Listing Provided By
Lyons Sullivan Realty, Inc.

